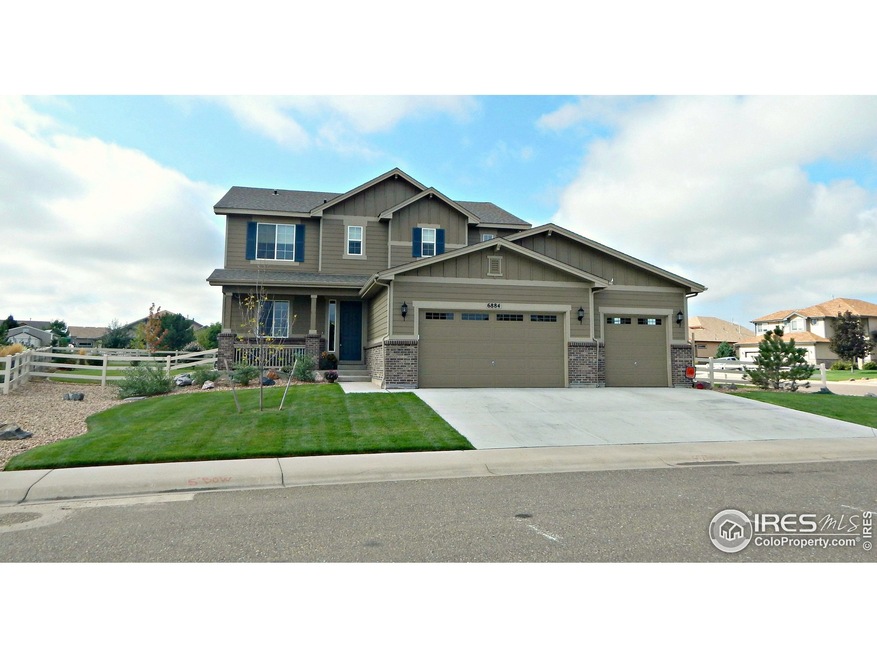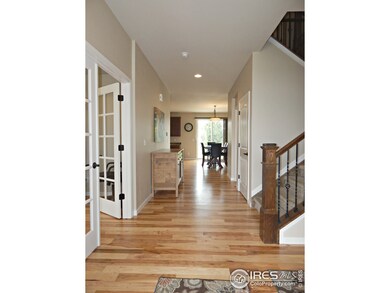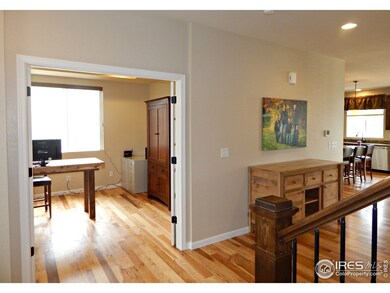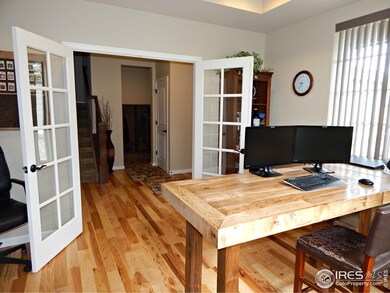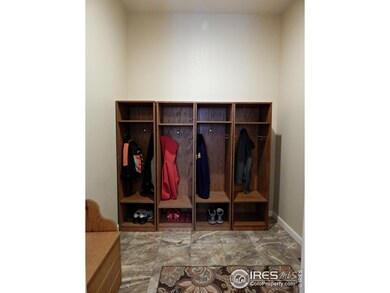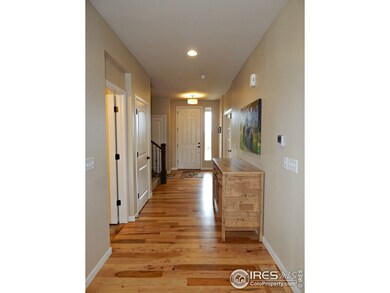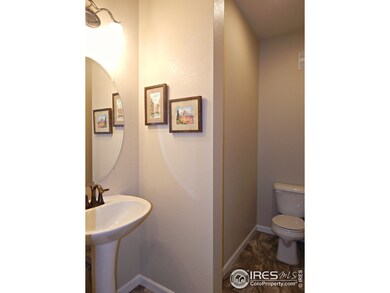
$584,000
- 4 Beds
- 3.5 Baths
- 2,518 Sq Ft
- 10289 Dresden St
- Firestone, CO
Don’t miss this beautifully updated 4-bedroom, 3.5-bathroom home in the sought-after St. Vrain Ranch community! From the moment you walk in, you’ll be captivated by the open-concept layout filled with natural light pouring through large windows, highlighting the rich wood-look flooring and stunning fireplace—perfect for cozy movie nights or entertaining guests. The remodeled kitchen is a true
Corey Martin Keller Williams DTC
