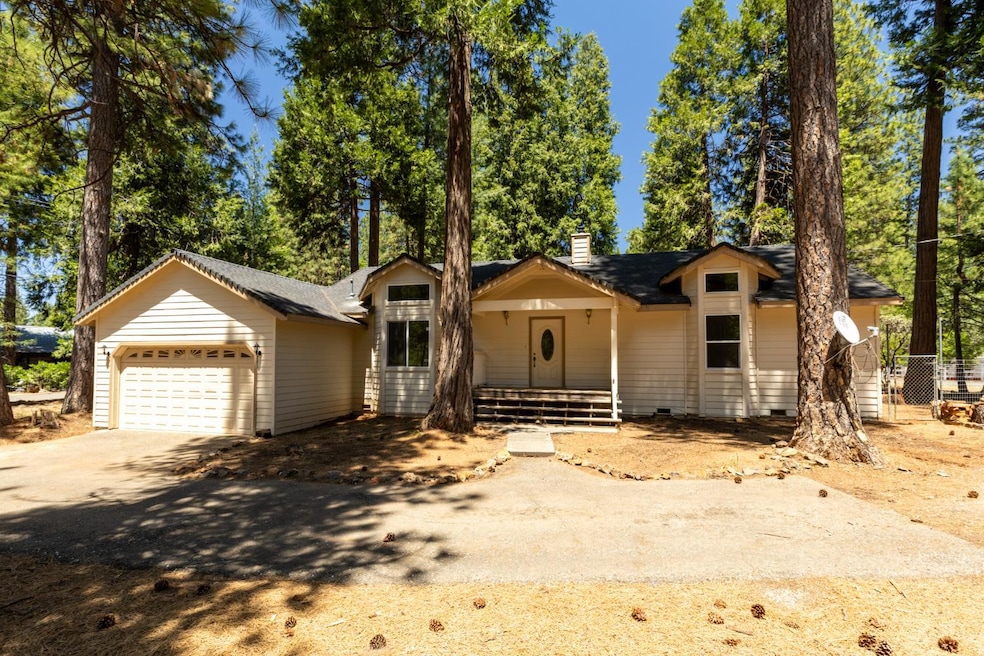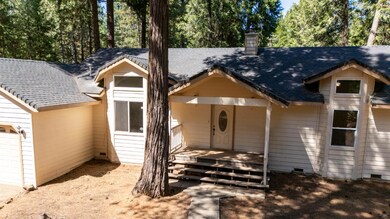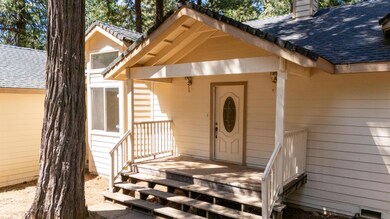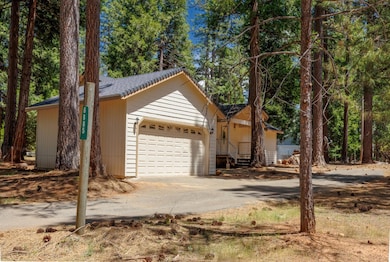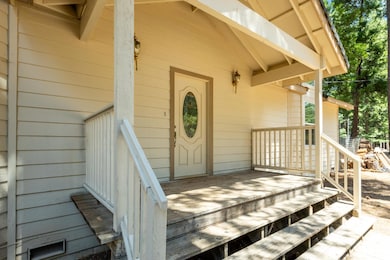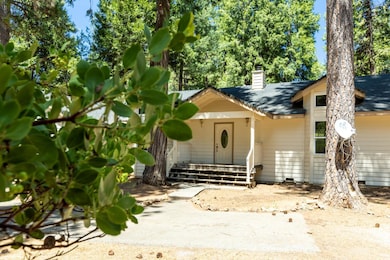6885 Kings Row Dr Grizzly Flats, CA 95636
Estimated payment $1,931/month
Highlights
- RV Access or Parking
- Custom Home
- Cathedral Ceiling
- Union Mine High School Rated A-
- Wood Burning Stove
- Great Room
About This Home
Architecturally pleasing home with spacious open floor plan built in 2004 situated on a large level lot in turn key condition. Great room concept with hardwood floors in kitchen and nook. Kitchen range, microwave, hot water heater replaced in 2024, New HVAC system including central air conditioning, carpet and interior paint completed in May 2025. Wood burning stove in great room, french door to back yard. Home features cathedral ceilings with open beam in great room and master bedroom, abundant windows to allow for natural light. Master bedroom has walk in closet, master bath and plenty of room for relaxing and viewing all the majestic trees.This Grizzly Flats community offers affordable homes in a natural setting. Enjoy the tranquility of mountain living close to National Forest for year round recreation. Grizzly Flats is a great place to live!!
Home Details
Home Type
- Single Family
Est. Annual Taxes
- $2,955
Year Built
- Built in 2004 | Remodeled
Lot Details
- 0.4 Acre Lot
- Property is zoned R1
Parking
- 2 Car Garage
- Front Facing Garage
- Garage Door Opener
- Driveway
- RV Access or Parking
Home Design
- Custom Home
- Raised Foundation
- Composition Roof
Interior Spaces
- 1,626 Sq Ft Home
- 1-Story Property
- Beamed Ceilings
- Cathedral Ceiling
- Ceiling Fan
- Wood Burning Stove
- Double Pane Windows
- Great Room
- Living Room
- Dining Room
Kitchen
- Breakfast Area or Nook
- Walk-In Pantry
- Free-Standing Gas Range
- Microwave
- Dishwasher
- Disposal
Flooring
- Carpet
- Linoleum
Bedrooms and Bathrooms
- 3 Bedrooms
- Walk-In Closet
- 2 Full Bathrooms
- Bathtub with Shower
Laundry
- Laundry in unit
- Gas Dryer Hookup
Home Security
- Carbon Monoxide Detectors
- Fire and Smoke Detector
Utilities
- Central Heating and Cooling System
- 220 Volts
- Gas Tank Leased
- Gas Water Heater
- Septic System
- High Speed Internet
Additional Features
- Grab Bars
- Covered Deck
Community Details
- No Home Owners Association
- Grizzly Park 08 Subdivision
Listing and Financial Details
- Assessor Parcel Number 041-783-011-000
Map
Home Values in the Area
Average Home Value in this Area
Tax History
| Year | Tax Paid | Tax Assessment Tax Assessment Total Assessment is a certain percentage of the fair market value that is determined by local assessors to be the total taxable value of land and additions on the property. | Land | Improvement |
|---|---|---|---|---|
| 2025 | $2,955 | $268,000 | $30,500 | $237,500 |
| 2024 | $2,955 | $268,000 | $30,500 | $237,500 |
| 2023 | $2,953 | $268,000 | $30,500 | $237,500 |
| 2022 | $2,961 | $268,000 | $30,500 | $237,500 |
| 2021 | $2,974 | $268,000 | $30,500 | $237,500 |
| 2020 | $2,965 | $268,000 | $30,500 | $237,500 |
| 2019 | $2,978 | $268,000 | $30,500 | $237,500 |
| 2018 | $2,948 | $268,000 | $30,500 | $237,500 |
| 2017 | $2,505 | $224,500 | $25,500 | $199,000 |
| 2016 | $2,393 | $213,000 | $24,000 | $189,000 |
| 2015 | $2,049 | $180,000 | $20,500 | $159,500 |
| 2014 | $2,049 | $180,000 | $20,500 | $159,500 |
Property History
| Date | Event | Price | List to Sale | Price per Sq Ft |
|---|---|---|---|---|
| 10/27/2025 10/27/25 | Price Changed | $319,000 | -3.0% | $196 / Sq Ft |
| 10/20/2025 10/20/25 | For Sale | $329,000 | 0.0% | $202 / Sq Ft |
| 10/02/2025 10/02/25 | Pending | -- | -- | -- |
| 07/15/2025 07/15/25 | Price Changed | $329,000 | -5.7% | $202 / Sq Ft |
| 06/19/2025 06/19/25 | Price Changed | $349,000 | -2.8% | $215 / Sq Ft |
| 05/28/2025 05/28/25 | For Sale | $359,000 | -- | $221 / Sq Ft |
Purchase History
| Date | Type | Sale Price | Title Company |
|---|---|---|---|
| Interfamily Deed Transfer | -- | None Available | |
| Interfamily Deed Transfer | -- | Financial Title Co | |
| Interfamily Deed Transfer | -- | Financial Title Co | |
| Grant Deed | $265,000 | Financial Title Co | |
| Grant Deed | -- | Financial Title Co | |
| Grant Deed | $20,000 | First American Title Co |
Mortgage History
| Date | Status | Loan Amount | Loan Type |
|---|---|---|---|
| Previous Owner | $140,000 | Purchase Money Mortgage |
Source: MetroList
MLS Number: 225068795
APN: 041-783-011-000
- 5360 Pine Ridge Dr
- 6818 Kings Row Dr
- 5307 Pine Ridge Dr
- 7000 Pioneer Dr
- 10020- Grizzly Flat Rd
- 9600 Grizzly Flat Rd
- 0 Wildrose Dr
- 5686 Blue Mountain Dr
- 0 Grizzly Flat Rd Unit 225096402
- 5194 Woodhaven Dr
- 9501 Grizzly Flat Rd
- 5720 Blue Mountain Dr
- 9981 Grizzly Flat Rd
- 5117 Woodhaven Ct
- 5309 Golden Aspen
- 5287 Golden Aspen Dr
- 10122 Grizzly Flat Rd
- 10130 Grizzly Flat Rd
- 5241 Golden Aspen Dr
- 5132 Golden Aspen Dr
- 6160 Sly Park Rd
- 6194 Speckled Rd
- 6273 Dolly Varden Ln Unit 6273 Dolly Varden Lane
- 7701 Sly Park Rd
- 3434 Paydirt Dr
- 3145 Sheridan St Unit A
- 820 Blue Bell Ct
- 6696 Mosquito Rd
- 300 Main St Unit ID1265988P
- 300 Main St Unit ID1265994P
- 300 Main St Unit ID1265997P
- 300 Main St Unit ID1265985P
- 4415 Patterson Dr
- 2896 Coloma St
- 673 Canal St
- 2847 Coloma St Unit B
- 6041 Golden Center Ct
- 1312 Squaw Rock Trail
- 740 Oak Crest Cir
- 17501 Tannery Ln
