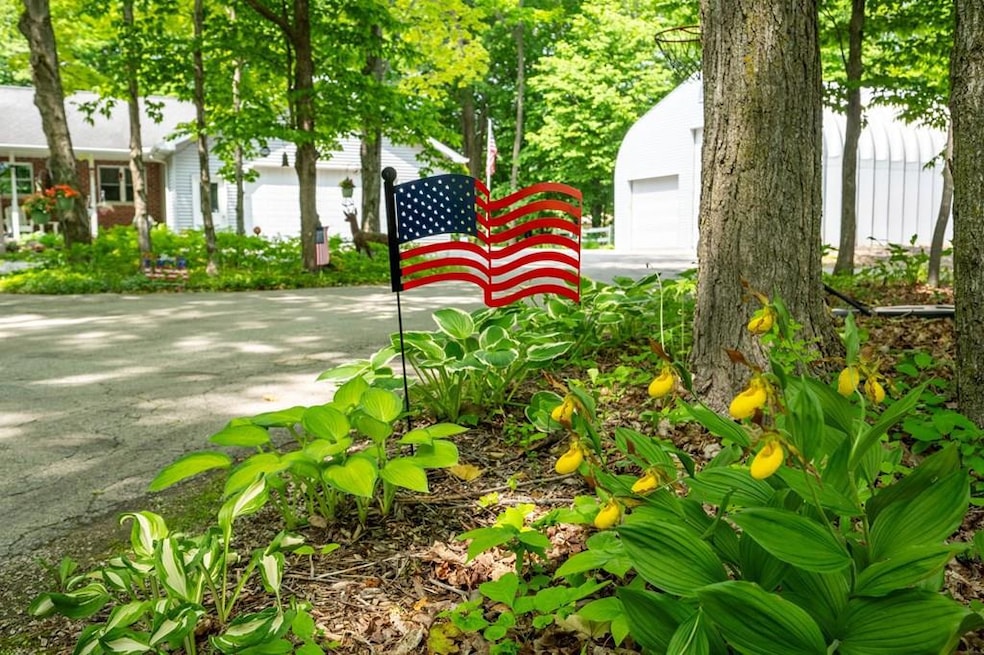
6885 Lost Lake Rd Egg Harbor, WI 54209
Northern Door NeighborhoodEstimated payment $4,476/month
Highlights
- Views of Trees
- 20 Acre Lot
- Meadow
- Sevastopol Elementary School Rated A-
- Deck
- Partially Wooded Lot
About This Home
Paradise! Very well-maintained home tucked in the woods on 20 acres just minutes from Egg Harbor. Over 2,900 sqft of living space, 3 Bedrooms and 3 full bathrooms. Vaulted ceilings, beautiful hardwood floors throughout the kitchen & dining rm, custom built kitchen cabinets, 3' x 8' kitchen island w/ Corian counter top. Outdoor living space, NEW 12' x 40' cedar deck (2024), 12' x 12' patio with gazebo & firepit, Tons of storage. 30' x 36” outbuilding to store your toys. Private setting & a variety of wildlife.
Listing Agent
Sunnypoint Real Estate LLC Brokerage Phone: 9208683005 License #90-56299 Listed on: 06/19/2025
Co-Listing Agent
Sunnypoint Real Estate LLC Brokerage Phone: 9208683005 License #94-110095
Home Details
Home Type
- Single Family
Est. Annual Taxes
- $3,145
Year Built
- Built in 1996
Lot Details
- 20 Acre Lot
- Interior Lot
- Meadow
- Partially Wooded Lot
- Garden
- Grass Covered Lot
- Property is zoned General Agricultural (GA)
Parking
- 2 Car Attached Garage
- Open Parking
Home Design
- Brick Veneer
- Frame Construction
- Shingle Roof
- Asphalt Roof
- Vinyl Siding
- Concrete Perimeter Foundation
Interior Spaces
- 1-Story Property
- Central Vacuum
- Vaulted Ceiling
- Ceiling Fan
- Wood Burning Fireplace
- Window Treatments
- Bay Window
- Family Room
- Living Room
- Dining Room
- Home Office
- Views of Trees
- Home Security System
Kitchen
- Range
- Microwave
- Dishwasher
Flooring
- Wood
- Carpet
- Luxury Vinyl Tile
- Vinyl
Bedrooms and Bathrooms
- 3 Bedrooms
- En-Suite Bathroom
- Walk-In Closet
- Bathroom on Main Level
- 3 Full Bathrooms
- Walk-in Shower
Laundry
- Laundry on main level
- Washer
Basement
- Basement Fills Entire Space Under The House
- Sump Pump
Accessible Home Design
- Halls are 42 inches wide
Outdoor Features
- Deck
- Exterior Lighting
- Pole Barn
- Gazebo
- Shed
- Storage Shed
- Outbuilding
- Storm Cellar or Shelter
- Stoop
Utilities
- Forced Air Cooling System
- Heating System Uses Propane
- Power Generator
- Private Water Source
- Water Softener is Owned
- Mound Septic
Listing and Financial Details
- Assessor Parcel Number 0160007292724A
Map
Home Values in the Area
Average Home Value in this Area
Tax History
| Year | Tax Paid | Tax Assessment Tax Assessment Total Assessment is a certain percentage of the fair market value that is determined by local assessors to be the total taxable value of land and additions on the property. | Land | Improvement |
|---|---|---|---|---|
| 2024 | $3,702 | $224,000 | $47,800 | $176,200 |
| 2023 | $3,425 | $223,600 | $47,400 | $176,200 |
| 2022 | $2,898 | $224,100 | $47,900 | $176,200 |
| 2021 | $2,649 | $223,900 | $47,700 | $176,200 |
| 2020 | $2,564 | $223,800 | $47,600 | $176,200 |
| 2019 | $2,568 | $223,600 | $47,400 | $176,200 |
| 2018 | $2,330 | $223,600 | $47,400 | $176,200 |
| 2017 | $2,416 | $223,600 | $47,400 | $176,200 |
| 2016 | $2,452 | $223,500 | $47,300 | $176,200 |
| 2015 | $2,395 | $223,600 | $47,400 | $176,200 |
| 2014 | $2,278 | $223,600 | $47,400 | $176,200 |
| 2013 | $2,113 | $226,000 | $47,400 | $178,600 |
Property History
| Date | Event | Price | Change | Sq Ft Price |
|---|---|---|---|---|
| 07/25/2025 07/25/25 | Price Changed | $775,000 | -2.5% | $267 / Sq Ft |
| 06/19/2025 06/19/25 | For Sale | $795,000 | -- | $273 / Sq Ft |
Similar Homes in Egg Harbor, WI
Source: Door County Board of REALTORS®
MLS Number: 144127
APN: 016-0007292724A
- 4863 Court Rd
- 6945 Memorial Dr
- TBD Memorial Dr
- 7448 Hillside Rd
- Lot 2 Division Rd
- Lot 4 Division Rd
- 0 Kiehnau Rd
- TBD Kiehnau Rd
- 7123 Ida Red Rd Unit 2003
- 7162 Ida Red Rd Unit 1501
- 7162 Ida Red Rd Unit 1502
- 7580 Meadow Ridge Rd Unit A2
- 7576 Meadow Ridge Rd Unit C4
- 7576 Meadow Ridge Rd Unit C1
- 7576 Meadow Ridge Rd Unit C3
- 4516 Crooked Stick Ct Unit 609
- 4514 Crooked Stick Ct Unit 610
- 4446 Crooked Stick Ct Unit 619
- 4506 Crooked Stick Ct Unit 614
- 4508 Crooked Stick Ct Unit 613
- 1032 Egg Harbor Rd
- 204-220 S 18th Ave
- 49 N Madison Ave
- 170-304 Nautical Dr
- 2365 Ava Hope Ct
- 6451 Sawyer Dr
- 901 W Spruce Dr
- N3024 Woodland Rd
- N3032 Woodland Rd
- 1129 Cheri Blvd
- 1105 Cheri Blvd
- 736 Main St Unit Executive Apartment
- 1334 Merryman St Unit 1334 merryman st Lower
- 2501 University Dr
- 1701 Dunlap Ave
- 1975 Riverside Ave
- 303 Park St
- 3220 Mary St
- N2092 Schacht Rd
- 700-721 Oak St






