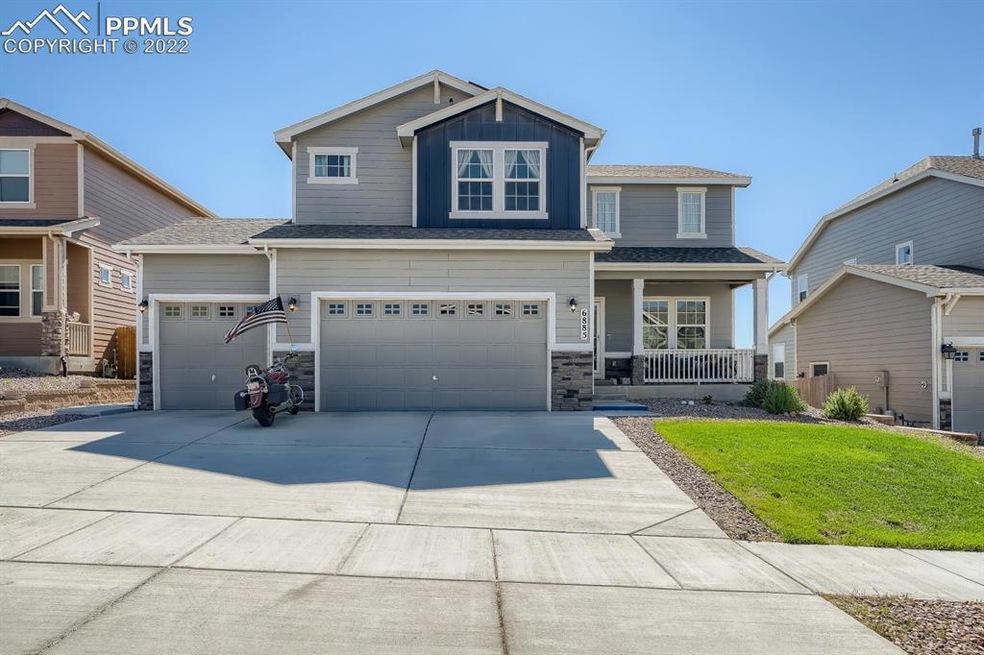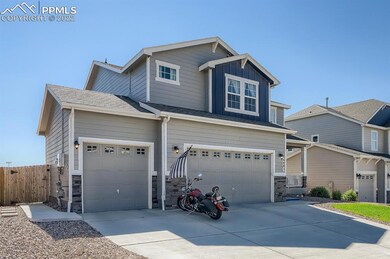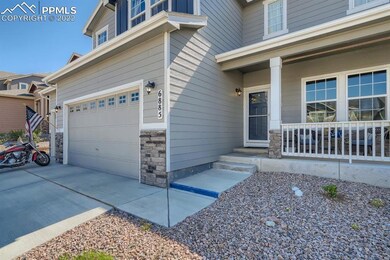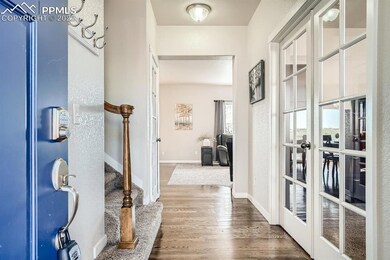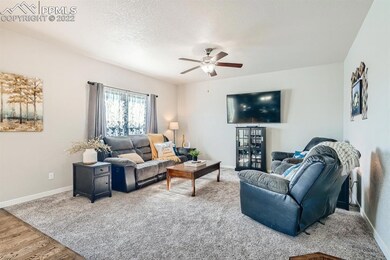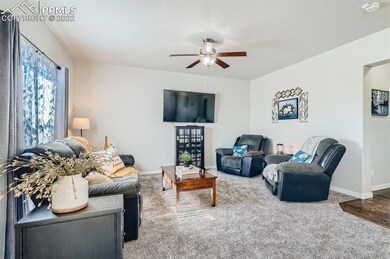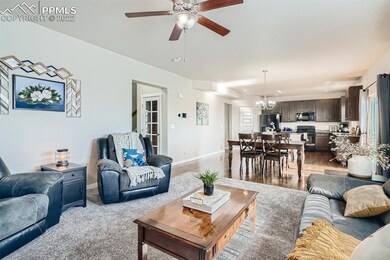
6885 Tullamore Dr Colorado Springs, CO 80923
Ridgeview NeighborhoodEstimated Value: $577,000 - $633,000
Highlights
- Solar Power System
- Property is near a park
- Great Room
- Deck
- Wood Flooring
- 3 Car Attached Garage
About This Home
As of August 2022Amazing five bedroom, 4 bath property in Dublin North with three car garage! Quiet, beautiful neighborhood close to shopping and walking distance to Vista Ridge and Starbucks! Gorgeous real wood floors greet you at the front door and flow through to the kitchen! Large office just off the entry with French doors and room for working from home! Spacious family room with new carpet opens to the dining area and kitchen for easy living! Your large kitchen has 42" cabinets with granite counters and center island! Full pantry and views of the open space behind your home! Dining area walks out to the newly stained deck for relaxing in the evenings and enjoying the view! A half bath just off the garage to house door and an oversized three car garage! Upstairs you will find an incredible master bedroom with room for a sitting area! Private spa like master bath has white cabinets, two sinks and soaking tub and shower! Three more large bedrooms and a loft upstairs provide room for a large family or extra guests! Full bath and laundry upstairs make life simple! The basement has a fifth very large bedroom spacious enough for a king size bed! Another full bath and open area with wet bar, room for a pool table and media space! Basement walks out to the incredible park like back yard! Extended patio, paved sidewalk to the front and lovely gardens. Views of the quiet open space behind! This home has been lovingly maintained and it shows! Solar panels will keep your utility bill so low! Sellers to pay them off at closing so you will just enjoy the benefits!
Home Details
Home Type
- Single Family
Est. Annual Taxes
- $3,207
Year Built
- Built in 2017
Lot Details
- 7,200 Sq Ft Lot
- Open Space
- Back Yard Fenced
- Landscaped
- Sloped Lot
Parking
- 3 Car Attached Garage
- Garage Door Opener
- Driveway
Home Design
- Shingle Roof
- Masonite
Interior Spaces
- 3,373 Sq Ft Home
- 2-Story Property
- Ceiling height of 9 feet or more
- French Doors
- Great Room
Kitchen
- Self-Cleaning Oven
- Microwave
- Dishwasher
- Disposal
Flooring
- Wood
- Carpet
- Tile
Bedrooms and Bathrooms
- 5 Bedrooms
Laundry
- Laundry on upper level
- Dryer
- Washer
Basement
- Basement Fills Entire Space Under The House
- Laundry in Basement
Location
- Property is near a park
- Property near a hospital
- Property is near schools
- Property is near shops
Schools
- Vista Ridge High School
Utilities
- Forced Air Heating and Cooling System
- Phone Available
Additional Features
- Solar Power System
- Deck
Community Details
- Trails
Ownership History
Purchase Details
Home Financials for this Owner
Home Financials are based on the most recent Mortgage that was taken out on this home.Purchase Details
Home Financials for this Owner
Home Financials are based on the most recent Mortgage that was taken out on this home.Similar Homes in Colorado Springs, CO
Home Values in the Area
Average Home Value in this Area
Purchase History
| Date | Buyer | Sale Price | Title Company |
|---|---|---|---|
| Estes Tracey M | -- | None Listed On Document | |
| Sibley Kevin S | $356,520 | Unified Title Co |
Mortgage History
| Date | Status | Borrower | Loan Amount |
|---|---|---|---|
| Open | Estes Tracey M | $540,000 | |
| Previous Owner | Sibley Kevin | $329,385 | |
| Previous Owner | Sibley Kevin S | $356,520 |
Property History
| Date | Event | Price | Change | Sq Ft Price |
|---|---|---|---|---|
| 08/11/2022 08/11/22 | Sold | $600,000 | 0.0% | $178 / Sq Ft |
| 07/23/2022 07/23/22 | Off Market | $600,000 | -- | -- |
| 07/14/2022 07/14/22 | For Sale | $615,000 | -- | $182 / Sq Ft |
Tax History Compared to Growth
Tax History
| Year | Tax Paid | Tax Assessment Tax Assessment Total Assessment is a certain percentage of the fair market value that is determined by local assessors to be the total taxable value of land and additions on the property. | Land | Improvement |
|---|---|---|---|---|
| 2024 | $3,305 | $40,800 | $6,470 | $34,330 |
| 2023 | $3,305 | $40,800 | $6,470 | $34,330 |
| 2022 | $2,763 | $28,970 | $5,840 | $23,130 |
| 2021 | $3,207 | $29,810 | $6,010 | $23,800 |
| 2020 | $2,938 | $25,330 | $5,010 | $20,320 |
| 2019 | $2,922 | $25,330 | $5,010 | $20,320 |
| 2018 | $2,618 | $22,650 | $4,380 | $18,270 |
| 2017 | $510 | $22,650 | $4,380 | $18,270 |
| 2016 | $64 | $880 | $880 | $0 |
Agents Affiliated with this Home
-
Kathy Loidolt

Seller's Agent in 2022
Kathy Loidolt
Engel & Völkers Pikes Peak
11 in this area
179 Total Sales
-
The Burnett Team

Buyer's Agent in 2022
The Burnett Team
Keller Williams Realty DTC LLC
(303) 808-2462
1 in this area
50 Total Sales
Map
Source: Pikes Peak REALTOR® Services
MLS Number: 2940622
APN: 53074-01-110
- 6912 Tullamore Dr
- 6332 Tramore Way
- 6703 Tullamore Dr
- 6430 Vickie Ln
- 6441 Vickie Ln
- 6620 Finecrest Dr
- 6130 Donahue Dr
- 6634 Abbeywood Dr
- 6773 Lily Mountain Ln
- 6563 Alibi Cir
- 5894 Spring Breeze Dr
- 5877 Spring Breeze Dr
- 6463 Binder Dr
- 6714 Fowler Dr
- 6634 Harvey Ln
- 6643 Harvey Ln
- 6430 Advocate Dr
- 6058 Sierra Grande Point
- 6105 New Colt Grove
- 6046 Sierra Grande Point
- 6885 Tullamore Dr
- 6871 Tullamore Dr
- 6899 Tullamore Dr
- 6857 Tullamore Dr
- 6913 Tullamore Dr
- 7025 Templeton Gap Rd
- 6884 Tullamore Dr
- 6927 Tullamore Dr
- 6843 Tullamore Dr
- 6898 Tullamore Dr
- 6870 Tullamore Dr
- 6374 Tramore Way
- 6926 Tullamore Dr
- 6829 Tullamore Dr
- 6941 Tullamore Dr
- 6360 Tramore Way
- 6940 Tullamore Dr
- 6955 Tullamore Dr
- 6815 Tullamore Dr
- 6859 Edmondstown Dr
