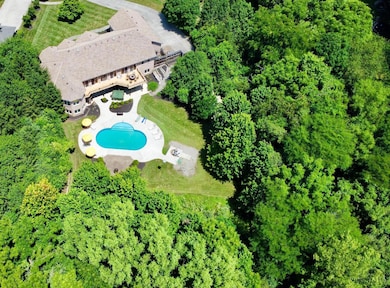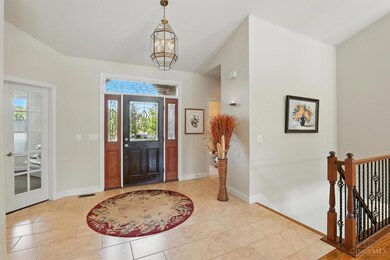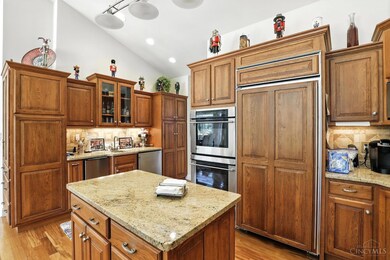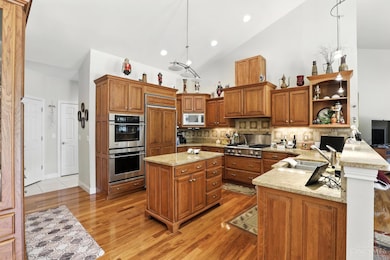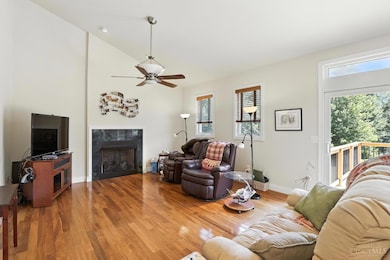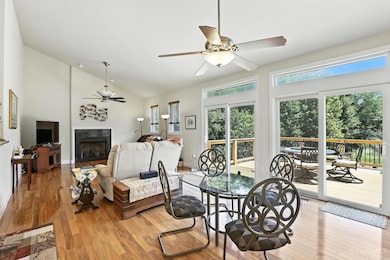
$589,000
- 4 Beds
- 3.5 Baths
- 3,684 Sq Ft
- 6993 Clawson Ridge Ct
- Liberty Township, OH
Nestled in desirable Providence Ridge, this home is in excellent condition and ideally located on a peaceful cul-de-sac. Updated (6/2025) interior with neutral tone paint in the foyer, study, dining, great room, 2nd floor hallway, and primary bedroom. Step into a welcoming two-story foyer that opens to a stunning great room featuring a wall of windows and a cozy gas fireplace. The main level
Tiffany Allen-Zeuch Sibcy Cline, Inc.

