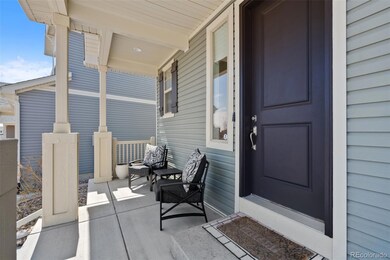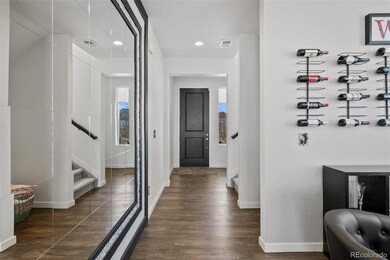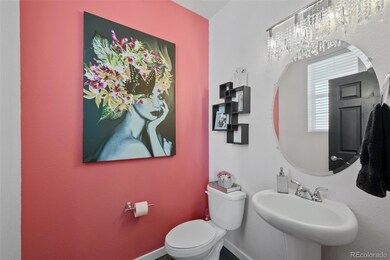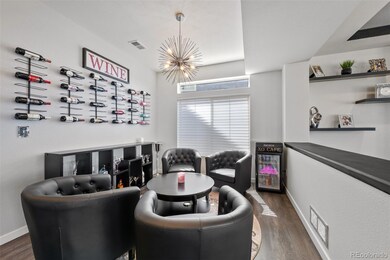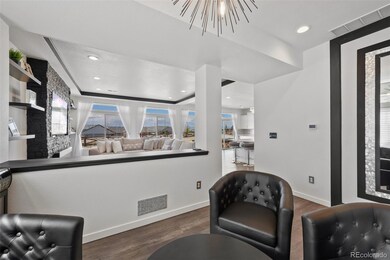
6886 Backcountry Loop Colorado Springs, CO 80927
Banning Lewis Ranch NeighborhoodEstimated payment $3,518/month
Highlights
- Fitness Center
- 0.23 Acre Lot
- Mountain View
- Spa
- Open Floorplan
- Contemporary Architecture
About This Home
Like-New Home on Expansive Lot with Stunning Mountain Views in Banning Lewis Ranch! Welcome home to this beautifully updated property nestled on a large lot with unobstructed mountain views and no rear neighbors — the perfect blend of comfort and style. Step through the entryway into a unique dining and wine room featuring fixed wine racks, ideal for entertaining. The spacious great room boasts a custom stone accent wall and an electric fireplace with heat, creating a cozy yet modern vibe. The open kitchen is a chef’s dream, complete with white cabinetry, stainless steel appliances, a gas stove, oversized island, and a generous walk-in pantry. A custom remote-controlled window blind adds a touch of luxury. Enjoy fresh interior paint and brand-new carpet throughout. Upstairs, the primary suite offers breathtaking views of Pikes Peak, a large walk-in shower, and a walk-in closet with custom shelving. Two additional bedrooms and a versatile loft complete the upper level. Step outside into your private backyard oasis — perfect for Colorado summers! Enjoy mountain views from your six-person hot tub, gather around the fire pit, host guests at the outdoor bar with seating for twelve, or shoot hoops in the designated basketball area. Located right across from the park and just minutes from North Tree Ranch House, North Tree Park, Vista Water Park, and Briarwood Park. The Banning Lewis Ranch community offers top-notch amenities, including dog parks, pickleball courts, multiple walking trails, and proximity to schools, restaurants, coffee shops, and shopping. This home truly has it all — don’t miss your chance to make it yours!
Listing Agent
Kentwood Real Estate Cherry Creek Brokerage Email: belindac@kentwood.com,303-704-3134 License #100027341

Co-Listing Agent
Kentwood Real Estate Cherry Creek Brokerage Email: belindac@kentwood.com,303-704-3134
Home Details
Home Type
- Single Family
Est. Annual Taxes
- $4,583
Year Built
- Built in 2018
Lot Details
- 9,962 Sq Ft Lot
- Property is Fully Fenced
- Landscaped
- Level Lot
- Front and Back Yard Sprinklers
- Property is zoned PUD AO
HOA Fees
- $86 Monthly HOA Fees
Parking
- 3 Car Attached Garage
Home Design
- Contemporary Architecture
- Frame Construction
- Composition Roof
Interior Spaces
- 2,278 Sq Ft Home
- 2-Story Property
- Open Floorplan
- Electric Fireplace
- Great Room
- Dining Room
- Loft
- Mountain Views
- Crawl Space
Kitchen
- Eat-In Kitchen
- Oven
- Range
- Microwave
- Dishwasher
- Kitchen Island
- Quartz Countertops
Flooring
- Carpet
- Linoleum
- Vinyl
Bedrooms and Bathrooms
- 3 Bedrooms
- Walk-In Closet
Laundry
- Laundry Room
- Dryer
- Washer
Outdoor Features
- Spa
- Patio
- Outdoor Water Feature
- Fire Pit
- Front Porch
Schools
- Inspiration View Elementary School
- Sky View Middle School
- Vista Ridge High School
Utilities
- Forced Air Heating and Cooling System
Listing and Financial Details
- Exclusions: Basketball Hoop in backyard
- Assessor Parcel Number 53103-11-004
Community Details
Overview
- Association fees include trash
- Banning Lewis Ranch Association, Phone Number (719) 635-0330
- Built by Oakwood Homes, LLC
- Banning Lewis Ranch Subdivision
Recreation
- Fitness Center
- Community Pool
- Trails
Map
Home Values in the Area
Average Home Value in this Area
Tax History
| Year | Tax Paid | Tax Assessment Tax Assessment Total Assessment is a certain percentage of the fair market value that is determined by local assessors to be the total taxable value of land and additions on the property. | Land | Improvement |
|---|---|---|---|---|
| 2024 | $4,476 | $36,790 | $6,430 | $30,360 |
| 2023 | $4,476 | $36,790 | $6,430 | $30,360 |
| 2022 | $3,323 | $26,300 | $5,560 | $20,740 |
| 2021 | $3,406 | $27,060 | $5,720 | $21,340 |
| 2020 | $3,252 | $25,690 | $5,080 | $20,610 |
| 2019 | $3,235 | $25,690 | $5,080 | $20,610 |
| 2018 | $311 | $4,350 | $4,350 | $0 |
Property History
| Date | Event | Price | Change | Sq Ft Price |
|---|---|---|---|---|
| 04/09/2025 04/09/25 | For Sale | $550,000 | -- | $241 / Sq Ft |
Deed History
| Date | Type | Sale Price | Title Company |
|---|---|---|---|
| Warranty Deed | $332,817 | None Available |
Mortgage History
| Date | Status | Loan Amount | Loan Type |
|---|---|---|---|
| Open | $310,083 | New Conventional |
Similar Homes in Colorado Springs, CO
Source: REcolorado®
MLS Number: 5616907
APN: 53103-11-004
- 6970 Sedgerock Ln
- 6484 Golden Briar Ln
- 6742 Windbrook Ct
- 6814 Backcountry Loop
- 6665 Shadow Star Dr
- 6803 Backcountry Loop
- 6790 Backcountry Loop
- 6562 Golden Briar Ln
- 6555 Golden Briar Ln
- 6712 Golden Briar Ln
- 6701 Thicket Pass Ln
- 9318 Timberlake Loop
- 9642 Timberlake Loop
- 6918 Compass Bend Dr
- 6962 Fauna Glen Dr
- 6774 Thicket Pass Ln
- 6646 Golden Briar Ln
- 6630 Thicket Pass Ln
- 6730 Backcountry Loop
- 9340 Blue Birch Ct

