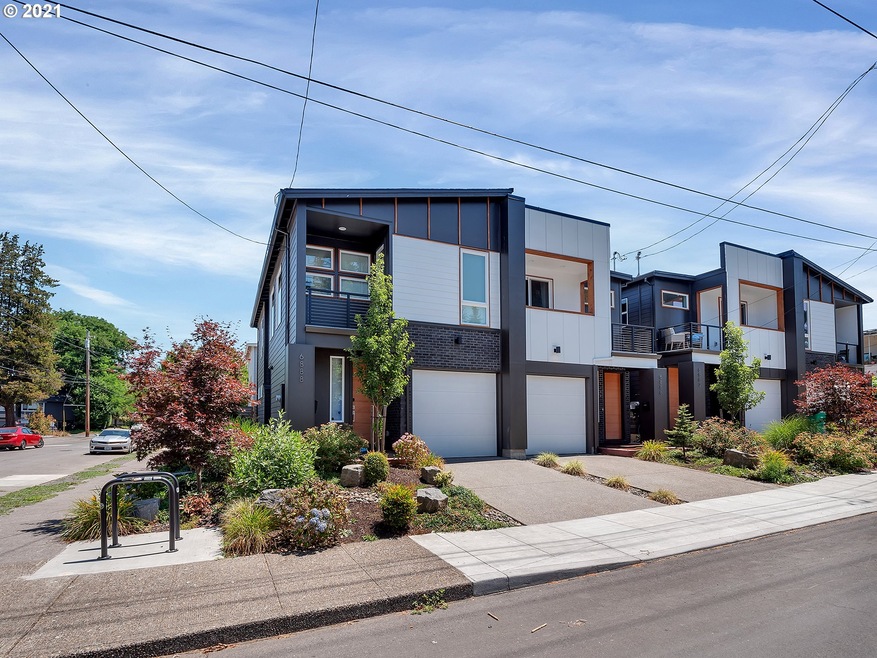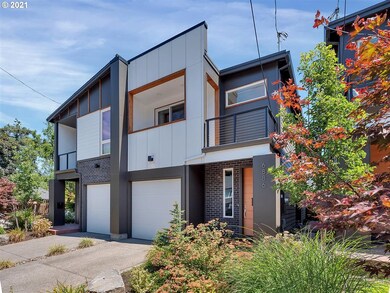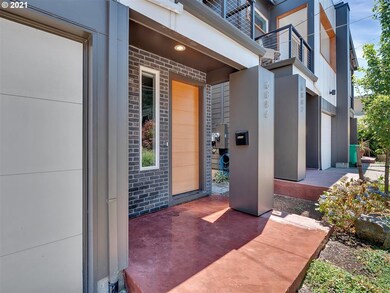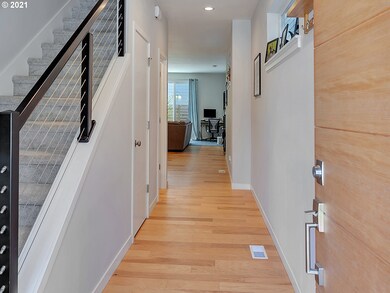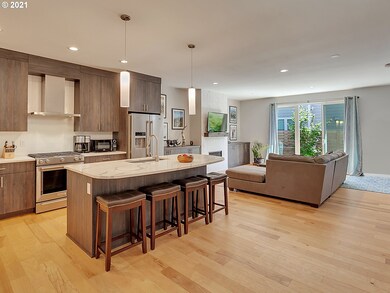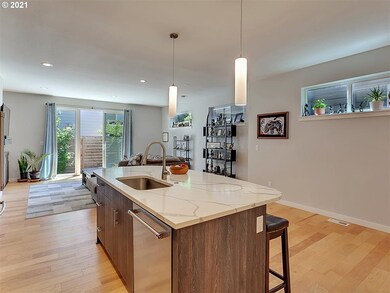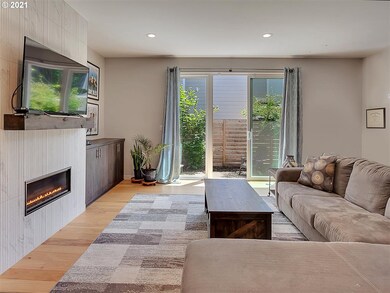
$595,000
- 4 Beds
- 2 Baths
- 1,728 Sq Ft
- 3555 NE Lombard Ct
- Portland, OR
Located in the heart of Portland’s Concordia neighborhood, this well-cared-for 4-bedroom, 2-bathroom home features practical updates and thoughtful outdoor spaces. You’ll love the curb appeal and easy-to-maintain front yard. Out back, the yard features a spacious deck and an outstanding outdoor kitchen—perfect for relaxed evenings or weekend gatherings. Access from the lower level makes
Javier Puga-Phillips Cascade Hasson Sotheby's International Realty
