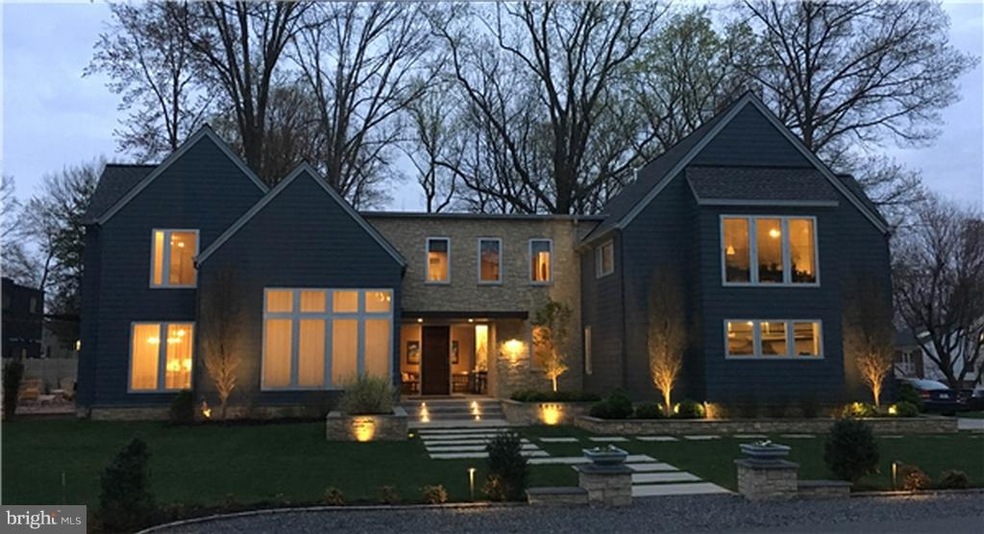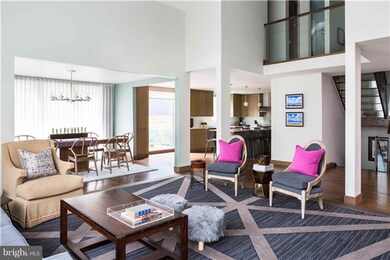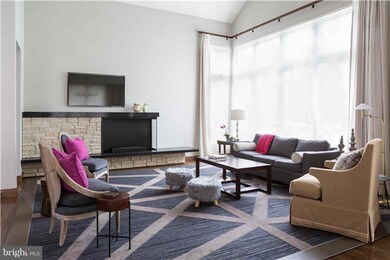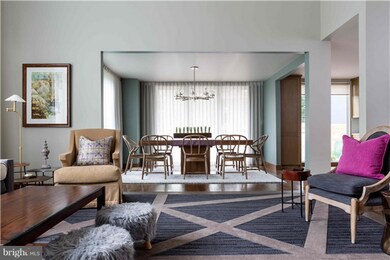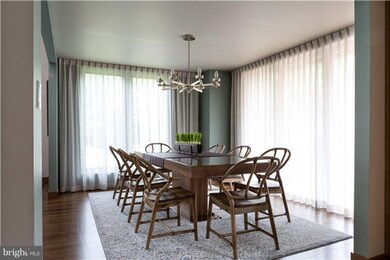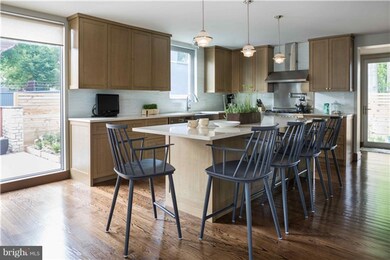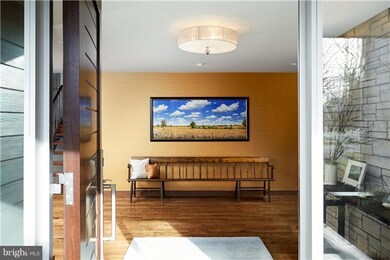
6886 Saint Albans Rd McLean, VA 22101
Estimated Value: $2,247,054 - $2,840,000
Highlights
- Contemporary Architecture
- Vaulted Ceiling
- 3 Fireplaces
- Churchill Road Elementary School Rated A
- Wood Flooring
- Corner Lot
About This Home
As of July 2018It has it all: location, style, quality, energy efficiency & easy maintenance! Designed & built by local interior designer as a personal residence it has quality you wont find in another house here for under 2M. The 4bed (bonus room as 5) farmhouse modern/contemporary was completed in 2016. Extreme detail & exceptional quality building methods/materials created this 1-of-a-kind home! Must See!
Last Agent to Sell the Property
XRealty.NET LLC License #583168 Listed on: 04/18/2018
Last Buyer's Agent
Non Member Member
Metropolitan Regional Information Systems, Inc.
Home Details
Home Type
- Single Family
Est. Annual Taxes
- $11,717
Year Built
- Built in 2016
Lot Details
- 0.29 Acre Lot
- Partially Fenced Property
- Stone Retaining Walls
- Corner Lot
- Sprinkler System
- Property is in very good condition
- Property is zoned 130
Parking
- 4 Car Attached Garage
- Garage Door Opener
- Off-Street Parking
Home Design
- Contemporary Architecture
- Bump-Outs
- Slab Foundation
- Stone Siding
- Composite Building Materials
Interior Spaces
- Property has 3 Levels
- Wet Bar
- Built-In Features
- Tray Ceiling
- Vaulted Ceiling
- 3 Fireplaces
- Fireplace Mantel
- Gas Fireplace
- Insulated Windows
- Window Treatments
- Casement Windows
- Insulated Doors
- Mud Room
- Family Room Off Kitchen
- Dining Area
- Den
- Game Room
- Storage Room
- Home Gym
- Wood Flooring
- Partially Finished Basement
- Connecting Stairway
Kitchen
- Kitchenette
- Gas Oven or Range
- Six Burner Stove
- Range Hood
- Microwave
- Freezer
- Dishwasher
- Kitchen Island
- Upgraded Countertops
- Disposal
Bedrooms and Bathrooms
- 4 Bedrooms
- En-Suite Bathroom
- In-Law or Guest Suite
- 4.5 Bathrooms
Laundry
- Laundry Room
- Washer and Dryer Hookup
Accessible Home Design
- Halls are 48 inches wide or more
- Low Closet Rods
- Doors with lever handles
- Doors are 32 inches wide or more
- More Than Two Accessible Exits
- Entry thresholds less than 5/8 inches
- Low Pile Carpeting
Outdoor Features
- Patio
Utilities
- Forced Air Zoned Heating and Cooling System
- Humidifier
- Dehumidifier
- Wall Furnace
- Vented Exhaust Fan
- 60 Gallon+ Natural Gas Water Heater
Community Details
- No Home Owners Association
- Beverly Manor Subdivision
Listing and Financial Details
- Tax Lot 1
- Assessor Parcel Number 30-2-4-M -1
Ownership History
Purchase Details
Home Financials for this Owner
Home Financials are based on the most recent Mortgage that was taken out on this home.Purchase Details
Home Financials for this Owner
Home Financials are based on the most recent Mortgage that was taken out on this home.Purchase Details
Home Financials for this Owner
Home Financials are based on the most recent Mortgage that was taken out on this home.Purchase Details
Home Financials for this Owner
Home Financials are based on the most recent Mortgage that was taken out on this home.Purchase Details
Home Financials for this Owner
Home Financials are based on the most recent Mortgage that was taken out on this home.Similar Homes in the area
Home Values in the Area
Average Home Value in this Area
Purchase History
| Date | Buyer | Sale Price | Title Company |
|---|---|---|---|
| Bickel Suzan | $1,825,000 | Db Title Llc | |
| Munn John H | $716,000 | -- | |
| Goodnight Nancy S | $600,000 | -- | |
| Goodnight Nancy S | $600,000 | -- | |
| Nguyen Diem | $266,000 | -- |
Mortgage History
| Date | Status | Borrower | Loan Amount |
|---|---|---|---|
| Open | Bickel Keith B | $548,000 | |
| Closed | Bickel Keith B | $600,000 | |
| Closed | Bickel Suzan | $750,000 | |
| Previous Owner | Munn John H | $1,188,000 | |
| Previous Owner | Munn John H | $1,200,000 | |
| Previous Owner | Munn John H | $416,750 | |
| Previous Owner | Munn John H | $417,000 | |
| Previous Owner | Nguyen Diem | $445,000 | |
| Previous Owner | Nguyen Diem | $445,000 | |
| Previous Owner | Nguyen Diem | $207,000 |
Property History
| Date | Event | Price | Change | Sq Ft Price |
|---|---|---|---|---|
| 07/20/2018 07/20/18 | Sold | $1,825,000 | -6.4% | $331 / Sq Ft |
| 05/03/2018 05/03/18 | Pending | -- | -- | -- |
| 04/18/2018 04/18/18 | For Sale | $1,950,000 | -- | $353 / Sq Ft |
Tax History Compared to Growth
Tax History
| Year | Tax Paid | Tax Assessment Tax Assessment Total Assessment is a certain percentage of the fair market value that is determined by local assessors to be the total taxable value of land and additions on the property. | Land | Improvement |
|---|---|---|---|---|
| 2024 | $24,079 | $2,038,020 | $631,000 | $1,407,020 |
| 2023 | $22,717 | $1,972,840 | $576,000 | $1,396,840 |
| 2022 | $20,881 | $1,790,080 | $461,000 | $1,329,080 |
| 2021 | $20,958 | $1,751,610 | $461,000 | $1,290,610 |
| 2020 | $20,879 | $1,730,510 | $438,000 | $1,292,510 |
| 2019 | $20,718 | $1,717,230 | $438,000 | $1,279,230 |
| 2018 | $11,745 | $1,021,330 | $425,000 | $596,330 |
| 2017 | $11,717 | $989,640 | $405,000 | $584,640 |
| 2016 | $11,693 | $989,640 | $405,000 | $584,640 |
| 2015 | $8,981 | $709,050 | $405,000 | $304,050 |
| 2014 | $7,583 | $667,210 | $386,000 | $281,210 |
Agents Affiliated with this Home
-
Norman Domingo
N
Seller's Agent in 2018
Norman Domingo
XRealty.NET LLC
(888) 838-9044
1 in this area
1,428 Total Sales
-
N
Buyer's Agent in 2018
Non Member Member
Metropolitan Regional Information Systems
Map
Source: Bright MLS
MLS Number: 1000410520
APN: 0302-04M-0001
- 6900 Fleetwood Rd Unit 322
- 6900 Fleetwood Rd Unit 414
- 6900 Fleetwood Rd Unit 706
- 6900 Fleetwood Rd Unit 503
- 6800 Fleetwood Rd Unit 1219
- 6800 Fleetwood Rd Unit 701
- 6800 Fleetwood Rd Unit 808
- 6800 Fleetwood Rd Unit 1008
- 6800 Fleetwood Rd Unit 411
- 6800 Fleetwood Rd Unit 820
- 6800 Fleetwood Rd Unit 417
- 1262 Kensington Rd
- 1109 Ingleside Ave
- 1156 Kensington Rd
- 7003 Churchill Rd
- 6757 Towne Lane Rd
- 1317 Mayflower Dr
- 6737 Towne Lane Rd
- 1204 Pine Hill Rd
- 6647 Madison Mclean Dr
- 6886 Saint Albans Rd
- 6872 Saint Albans Rd
- 6885 Melrose Dr
- 1206 Summit Rd
- 6879 Saint Albans Rd
- 6871 Melrose Dr
- 6877 Saint Albans Rd
- 6873 Saint Albans Rd
- 6866 Saint Albans Rd
- 6869 Melrose Dr
- 6864 Saint Albans Rd
- 6872 Melrose Dr
- 6869 Saint Albans Rd
- 6862 Saint Albans Rd
- 6865 Melrose Dr
- 6867 Saint Albans Rd
- 6910 Saint Albans Rd
- 1233 Ingleside Ave
- 1208 Summit Rd
- 6860 Saint Albans Rd
