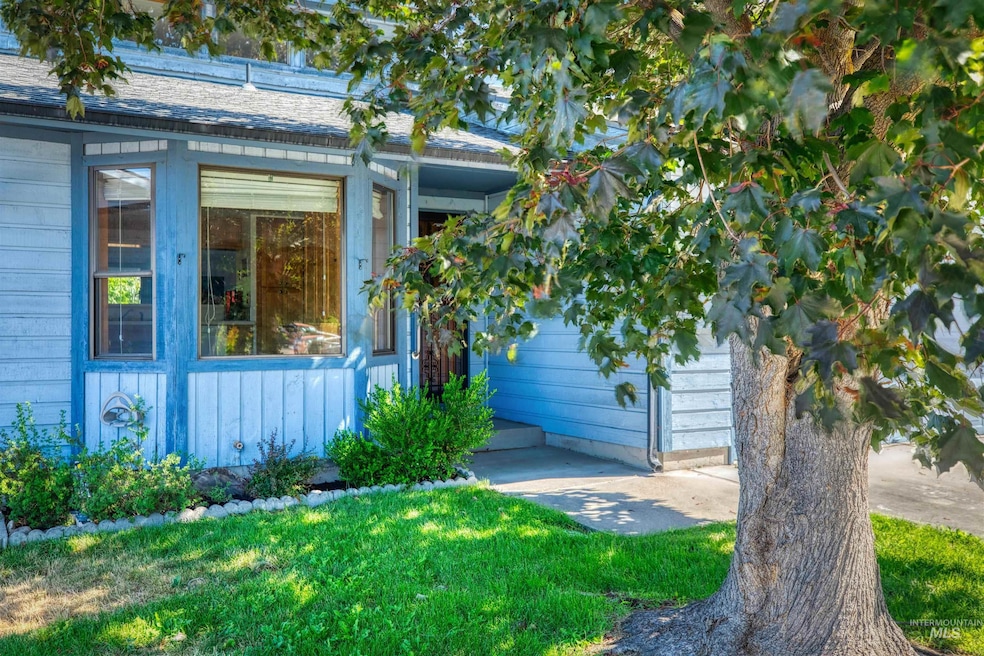
$400,000
- 3 Beds
- 2 Baths
- 1,508 Sq Ft
- 10071 W Sunflower Ln
- Boise, ID
This beautifully maintained 3-bedroom, 2-bath townhome offering 1,508 sq ft of comfortable and modern living space. The open-concept layout features spacious living & dining areas enhanced by elegant engineered hardwood floors, adding warmth & sophistication throughout the main living areas. The well-appointed kitchen includes ample storage & counter space, 2 year old, stainless steel
Kelly Iacovelli Epique Realty






