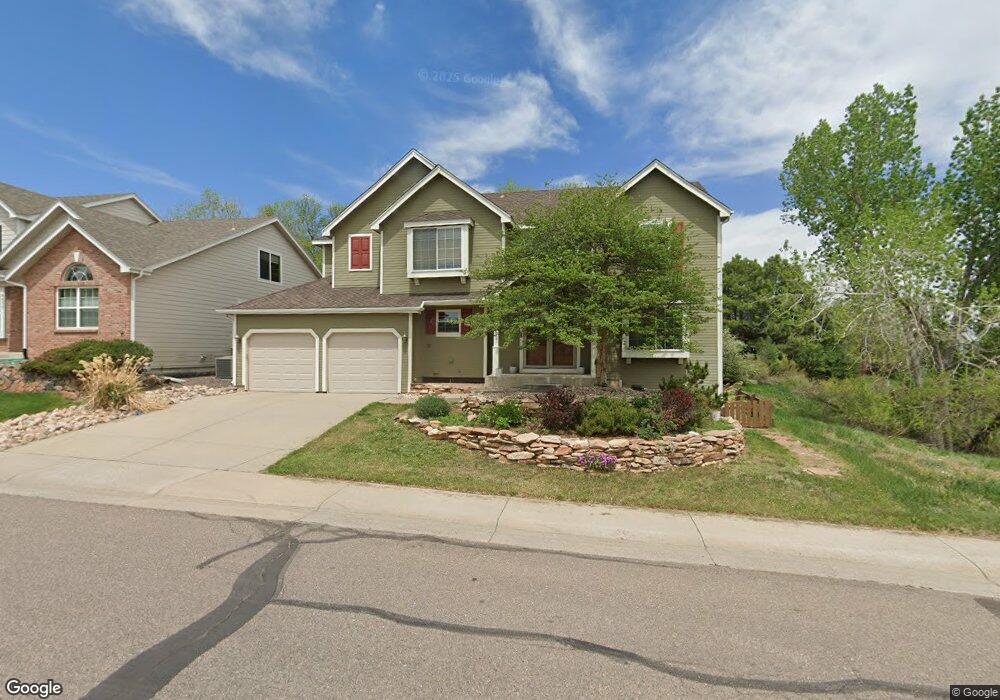6887 Chestnut Hill St Highlands Ranch, CO 80130
Eastridge NeighborhoodEstimated payment $3,996/month
Highlights
- Fitness Center
- Primary Bedroom Suite
- Traditional Architecture
- Cresthill Middle School Rated A-
- Clubhouse
- Wood Flooring
About This Home
Absolutely Stunning Highlands Ranch Home on a Premium End Lot Backing to Open Space!
This exceptional 4-bedroom, 4-bath home is perfectly positioned on a private end lot with open space next door—offering rare privacy and an expansive feel. The home features a bright, open layout with generously sized rooms throughout. The main level boasts a spacious family room off the kitchen, an elegantly updated dining room, and a welcoming living room—ideal for both everyday living and entertaining. Upstairs, the impressive primary suite includes a luxurious 5-piece bath and a large cedar-lined walk-in closet. Two additional oversized bedrooms and a versatile loft complete the upper level. The fully finished basement provides even more living space with an additional bedroom, full bathroom, and a multi-purpose bonus room—perfect for guests, a home office, or a media room. This home offers the space, privacy, and style you’ve been searching for in one of Highlands Ranch’s most desirable locations.
Listing Agent
Jason Mitchell Real Estate Colorado, LLC Brokerage Email: tamiloveshomes@gmail.com,303-906-0231 License #100085581 Listed on: 11/18/2025

Co-Listing Agent
Jason Mitchell Real Estate Colorado, LLC Brokerage Email: tamiloveshomes@gmail.com,303-906-0231 License #40034382
Home Details
Home Type
- Single Family
Est. Annual Taxes
- $4,890
Year Built
- Built in 1993
Lot Details
- 6,970 Sq Ft Lot
- Open Space
- South Facing Home
- Corner Lot
- Front and Back Yard Sprinklers
- Irrigation
- Private Yard
- Property is zoned PDU
HOA Fees
- $56 Monthly HOA Fees
Parking
- 3 Car Attached Garage
Home Design
- Traditional Architecture
- Frame Construction
- Composition Roof
Interior Spaces
- 2-Story Property
- Ceiling Fan
- Family Room
- Living Room
- Dining Room
- Loft
- Bonus Room
- Utility Room
- Laundry Room
Kitchen
- Double Self-Cleaning Oven
- Microwave
- Dishwasher
- Kitchen Island
- Granite Countertops
- Disposal
Flooring
- Wood
- Carpet
Bedrooms and Bathrooms
- 4 Bedrooms
- Primary Bedroom Suite
Finished Basement
- Partial Basement
- 1 Bedroom in Basement
Outdoor Features
- Patio
- Front Porch
Schools
- Acres Green Elementary School
- Cresthill Middle School
- Highlands Ranch
Utilities
- Forced Air Heating and Cooling System
- Gas Water Heater
Listing and Financial Details
- Exclusions: Seller's Personal Property
- Coming Soon on 11/25/25
- Assessor Parcel Number R0364806
Community Details
Overview
- Association fees include ground maintenance
- Hrca Association, Phone Number (303) 791-2500
- Highlands Ranch Subdivision
Amenities
- Clubhouse
Recreation
- Fitness Center
- Community Pool
Map
Home Values in the Area
Average Home Value in this Area
Tax History
| Year | Tax Paid | Tax Assessment Tax Assessment Total Assessment is a certain percentage of the fair market value that is determined by local assessors to be the total taxable value of land and additions on the property. | Land | Improvement |
|---|---|---|---|---|
| 2024 | $4,890 | $55,570 | $10,880 | $44,690 |
| 2023 | $4,881 | $55,570 | $10,880 | $44,690 |
| 2022 | $3,572 | $39,100 | $7,420 | $31,680 |
| 2021 | $3,715 | $39,100 | $7,420 | $31,680 |
| 2020 | $3,428 | $36,960 | $7,760 | $29,200 |
| 2019 | $3,441 | $36,960 | $7,760 | $29,200 |
| 2018 | $2,946 | $31,170 | $6,790 | $24,380 |
| 2017 | $2,682 | $31,170 | $6,790 | $24,380 |
| 2016 | $2,672 | $30,470 | $6,450 | $24,020 |
| 2015 | $2,729 | $30,470 | $6,450 | $24,020 |
| 2014 | $2,521 | $25,990 | $5,490 | $20,500 |
Purchase History
| Date | Type | Sale Price | Title Company |
|---|---|---|---|
| Warranty Deed | $620,000 | Wfg National Title | |
| Warranty Deed | $499,500 | None Available | |
| Warranty Deed | $183,600 | -- | |
| Warranty Deed | $112,700 | -- |
Mortgage History
| Date | Status | Loan Amount | Loan Type |
|---|---|---|---|
| Open | $585,062 | FHA | |
| Previous Owner | $399,600 | New Conventional |
Source: REcolorado®
MLS Number: 1587719
APN: 2231-054-05-019
- 7041 Chestnut Hill Trail
- 8852 Chestnut Hill Ln
- 7057 Chestnut Hill St
- 6482 Silver Mesa Dr Unit B
- 6395 Nassau Ct
- 6426 Nassau Ct
- 6266 Nassau Ct
- 6444 Silver Mesa Dr Unit A
- 6434 Silver Mesa Dr Unit C
- 8638 Gold Peak Dr Unit D
- 8626 Gold Peak Dr Unit B
- 8590 Gold Peak Dr Unit D
- 8650 Gold Peak Dr Unit A
- 8540 Gold Peak Ln Unit C
- 6428 Silver Mesa Dr Unit C
- 8578 Gold Peak Dr Unit G
- 8578 Gold Peak Dr Unit D
- 789 Hamal Dr
- 6418 Silver Mesa Dr Unit C
- 8643 Gold Peak Dr Unit E
- 6700 Palomino Pkwy
- 6414 Silver Mesa Dr
- 8637 Gold Peak Dr Unit B
- 13134 Peacock Dr
- 6249 Trailhead Rd
- 8225 S Poplar Way
- 9470 Kemper Dr
- 387 Helena Cir
- 9691 Millstone Ct
- 5005 Weeping Willow Cir
- 9005 S Yosemite St
- 5253 Wangaratta Way
- 9674 Merimbula St
- 4644 Copeland Loop
- 8716 Redwing Ave
- 9484 Southern Hills Cir
- 4569 Copeland Loop Unit 101
- 4465 Copeland Loop Unit 201
- 4430 Copeland Lp Unit ID1045094P
- 4800 Copeland Cir Unit ID1045085P
