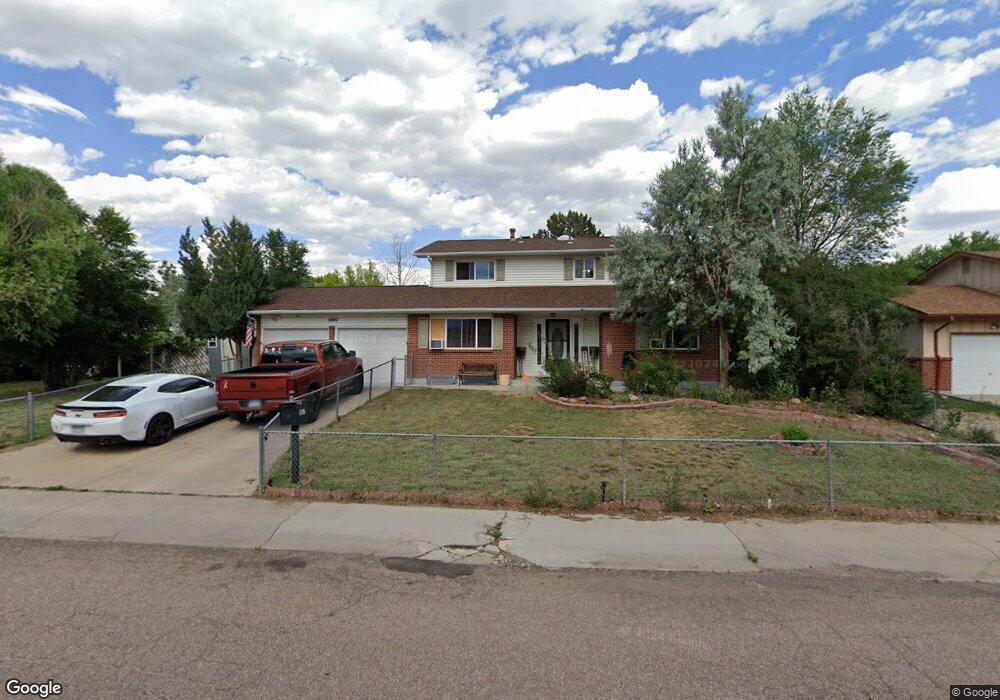6887 Fielding Cir Colorado Springs, CO 80911
Widefield NeighborhoodEstimated Value: $480,000 - $485,798
7
Beds
4
Baths
1,950
Sq Ft
$248/Sq Ft
Est. Value
About This Home
This home is located at 6887 Fielding Cir, Colorado Springs, CO 80911 and is currently estimated at $483,450, approximately $247 per square foot. 6887 Fielding Cir is a home located in El Paso County with nearby schools including Martin Luther King Jr. Elementary School, Janitell Junior High School, and Mesa Ridge High School.
Ownership History
Date
Name
Owned For
Owner Type
Purchase Details
Closed on
Aug 15, 2024
Sold by
Desousa Nuno G
Bought by
Desousa Nuno G and Desousa Amy
Current Estimated Value
Home Financials for this Owner
Home Financials are based on the most recent Mortgage that was taken out on this home.
Original Mortgage
$410,000
Interest Rate
6.35%
Mortgage Type
VA
Purchase Details
Closed on
Mar 4, 2015
Sold by
Desousa Kelly A and Desousa Goncalo N
Bought by
Desousa Nuno G
Home Financials for this Owner
Home Financials are based on the most recent Mortgage that was taken out on this home.
Original Mortgage
$217,000
Interest Rate
3.68%
Mortgage Type
VA
Purchase Details
Closed on
Feb 22, 2013
Sold by
Hiser Kenneth W and Hiser Patricia L
Bought by
Desousa Goncalo N and Desousa Kelly A
Home Financials for this Owner
Home Financials are based on the most recent Mortgage that was taken out on this home.
Original Mortgage
$216,015
Interest Rate
3.75%
Mortgage Type
FHA
Create a Home Valuation Report for This Property
The Home Valuation Report is an in-depth analysis detailing your home's value as well as a comparison with similar homes in the area
Home Values in the Area
Average Home Value in this Area
Purchase History
| Date | Buyer | Sale Price | Title Company |
|---|---|---|---|
| Desousa Nuno G | -- | First Title And Escrow | |
| Desousa Nuno G | -- | Fntc | |
| Desousa Goncalo N | $220,000 | Fidelity National Title Insu |
Source: Public Records
Mortgage History
| Date | Status | Borrower | Loan Amount |
|---|---|---|---|
| Previous Owner | Desousa Nuno G | $410,000 | |
| Previous Owner | Desousa Nuno G | $217,000 | |
| Previous Owner | Desousa Goncalo N | $216,015 |
Source: Public Records
Tax History Compared to Growth
Tax History
| Year | Tax Paid | Tax Assessment Tax Assessment Total Assessment is a certain percentage of the fair market value that is determined by local assessors to be the total taxable value of land and additions on the property. | Land | Improvement |
|---|---|---|---|---|
| 2025 | $1,999 | $30,970 | -- | -- |
| 2024 | $1,953 | $32,160 | $4,820 | $27,340 |
| 2023 | $1,953 | $32,160 | $4,820 | $27,340 |
| 2022 | $1,565 | $22,450 | $3,410 | $19,040 |
| 2021 | $1,692 | $23,080 | $3,500 | $19,580 |
| 2020 | $1,522 | $20,350 | $3,070 | $17,280 |
| 2019 | $1,513 | $20,350 | $3,070 | $17,280 |
| 2018 | $1,351 | $17,040 | $2,340 | $14,700 |
| 2017 | $1,367 | $17,040 | $2,340 | $14,700 |
| 2016 | $1,099 | $17,030 | $2,390 | $14,640 |
| 2015 | $1,130 | $17,030 | $2,390 | $14,640 |
| 2014 | $800 | $12,170 | $2,390 | $9,780 |
Source: Public Records
Map
Nearby Homes
- 6810 Medicine Bow Ave
- 6940 Fielding Cir
- 6645 Fielding Terrace
- 7150 Stowe Cir
- 6625 Defoe Place
- 7220 Loveland Ave
- 7305 Centennial St
- 7048 Ketchum Dr
- 6645 Goldfield Dr
- 6730 Goldfield Dr
- 7225 Franconia Dr
- 6570 Goldfield Dr
- 7423 Colonial Ln
- 6865 Arctic Place
- 6735 Goldfield Dr
- 6610 White Water Ln
- 7430 Vineland Trail
- 6535 Apex Ct
- 7330 Sugarloaf Terrace
- 7460 Colonial Dr
- 6879 Fielding Cir
- 6910 Fielding Cir
- 6880 Fielding Cir
- 6925 Fielding Cir
- 6871 Fielding Cir
- 6870 Fielding Cir
- 6920 Fielding Cir
- 6853 Fielding Cir
- 6863 Fielding Cir
- 6860 Fielding Cir
- 6919 Cattlemans Trail
- 6935 Fielding Cir
- 6915 Cattlemans Trail
- 6850 Fielding Cir
- 6923 Cattlemans Trail
- 6829 Fielding Cir
- 6970 Roaring Spring Ln
- 6909 Cattlemans Trail
- 6837 Fielding Cir
- 6960 Roaring Spring Ln
