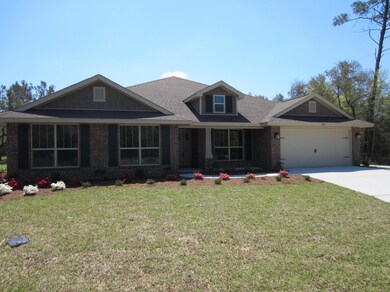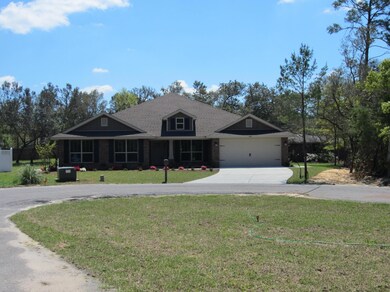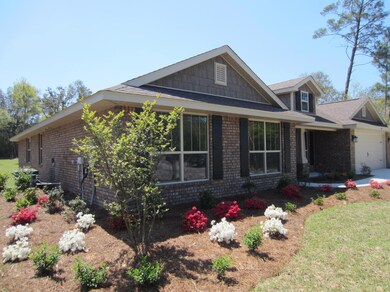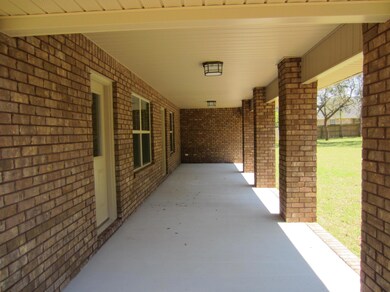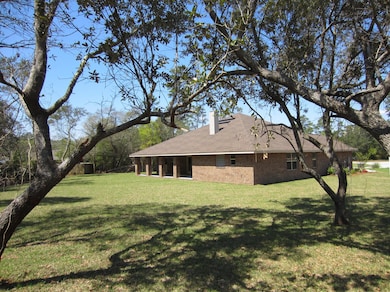
6887 Gaspar Ct Navarre, FL 32566
Highlights
- Upgraded Media Wing
- Craftsman Architecture
- Great Room
- West Navarre Intermediate School Rated A-
- Vaulted Ceiling
- Walk-In Pantry
About This Home
As of July 2014Exciting New Craftsman-style, Open Floor Plan with all the ''BELLS & WHISTLES''! Upgraded carpet & tile flooring throughout. Granite countertops in the kitchen and all 3 bathrooms. Kitchen features Island plus hop-up Bar. Large pantry & laundry with outside door to covered back porch. Stacked-stone fireplace in the family room. 36'x 10'Covered Back Porch!!! Fully landscaped with sprinklers and well. Wayne Dalton Fabric Shield included.
Last Agent to Sell the Property
Susan Rogers
WALKER & COMPANY REAL ESTATE, INC. License #SL697373 Listed on: 01/12/2014
Last Buyer's Agent
Debra Treat
COLDWELL BANKER REALTY License #SL3065382
Home Details
Home Type
- Single Family
Est. Annual Taxes
- $2,490
Year Built
- Built in 2014
Lot Details
- Property fronts a county road
- Cul-De-Sac
- Irregular Lot
- Sprinkler System
- Lawn Pump
Parking
- 2 Car Garage
- Automatic Garage Door Opener
Home Design
- Craftsman Architecture
- Brick Exterior Construction
- Frame Construction
- Dimensional Roof
- Ridge Vents on the Roof
- Composition Shingle Roof
- Vinyl Trim
Interior Spaces
- 2,751 Sq Ft Home
- 1-Story Property
- Woodwork
- Coffered Ceiling
- Tray Ceiling
- Vaulted Ceiling
- Ceiling Fan
- Fireplace
- Double Pane Windows
- Great Room
- Breakfast Room
- Dining Area
- Upgraded Media Wing
- Pull Down Stairs to Attic
Kitchen
- Breakfast Bar
- Walk-In Pantry
- Electric Oven or Range
- Self-Cleaning Oven
- Induction Cooktop
- Microwave
- Dishwasher
- Kitchen Island
- Disposal
Flooring
- Painted or Stained Flooring
- Wall to Wall Carpet
- Tile
Bedrooms and Bathrooms
- 4 Bedrooms
- Dual Vanity Sinks in Primary Bathroom
- Separate Shower in Primary Bathroom
- Garden Bath
Laundry
- Laundry Room
- Exterior Washer Dryer Hookup
Home Security
- Hurricane or Storm Shutters
- Fire and Smoke Detector
Outdoor Features
- Porch
Schools
- West Navarre Elementary School
- Woodlawn Beach Middle School
- Navarre High School
Utilities
- High Efficiency Air Conditioning
- Central Heating and Cooling System
- High Efficiency Heating System
- Air Source Heat Pump
- Electric Water Heater
- Septic Tank
Community Details
- Property has a Home Owners Association
- Tom King Estates 2 & 3 Subdivision
Listing and Financial Details
- Assessor Parcel Number 03-2S-27-5470-00B00-0090
Ownership History
Purchase Details
Home Financials for this Owner
Home Financials are based on the most recent Mortgage that was taken out on this home.Purchase Details
Purchase Details
Similar Homes in Navarre, FL
Home Values in the Area
Average Home Value in this Area
Purchase History
| Date | Type | Sale Price | Title Company |
|---|---|---|---|
| Special Warranty Deed | $298,600 | None Available | |
| Warranty Deed | $42,000 | None Available | |
| Warranty Deed | -- | None Available |
Mortgage History
| Date | Status | Loan Amount | Loan Type |
|---|---|---|---|
| Open | $305,768 | VA |
Property History
| Date | Event | Price | Change | Sq Ft Price |
|---|---|---|---|---|
| 06/28/2025 06/28/25 | Pending | -- | -- | -- |
| 05/16/2025 05/16/25 | For Sale | $535,000 | +79.2% | $193 / Sq Ft |
| 06/23/2019 06/23/19 | Off Market | $298,600 | -- | -- |
| 07/11/2014 07/11/14 | Sold | $298,600 | 0.0% | $109 / Sq Ft |
| 06/03/2014 06/03/14 | Pending | -- | -- | -- |
| 01/12/2014 01/12/14 | For Sale | $298,600 | -- | $109 / Sq Ft |
Tax History Compared to Growth
Tax History
| Year | Tax Paid | Tax Assessment Tax Assessment Total Assessment is a certain percentage of the fair market value that is determined by local assessors to be the total taxable value of land and additions on the property. | Land | Improvement |
|---|---|---|---|---|
| 2024 | $2,490 | $246,582 | -- | -- |
| 2023 | $2,490 | $239,400 | $0 | $0 |
| 2022 | $2,419 | $232,427 | $0 | $0 |
| 2021 | $2,399 | $225,657 | $0 | $0 |
| 2020 | $2,390 | $222,541 | $0 | $0 |
| 2019 | $2,398 | $217,538 | $0 | $0 |
| 2018 | $2,388 | $213,482 | $0 | $0 |
| 2017 | $2,386 | $209,091 | $0 | $0 |
| 2016 | $2,293 | $204,790 | $0 | $0 |
| 2015 | $2,339 | $203,366 | $0 | $0 |
| 2014 | $452 | $32,500 | $0 | $0 |
Agents Affiliated with this Home
-
Pamela Prestridge

Seller's Agent in 2025
Pamela Prestridge
SOUTHERN SHORES REALTY, INC.
(850) 496-8791
23 in this area
36 Total Sales
-
Patricia Ramirez

Buyer's Agent in 2025
Patricia Ramirez
Engel & Volkers Pensacola
(504) 400-5411
2 in this area
103 Total Sales
-
S
Seller's Agent in 2014
Susan Rogers
WALKER & COMPANY REAL ESTATE, INC.
-
D
Buyer's Agent in 2014
Debra Treat
COLDWELL BANKER REALTY
Map
Source: Emerald Coast Association of REALTORS®
MLS Number: 610932
APN: 03-2S-27-5470-00B00-0090

