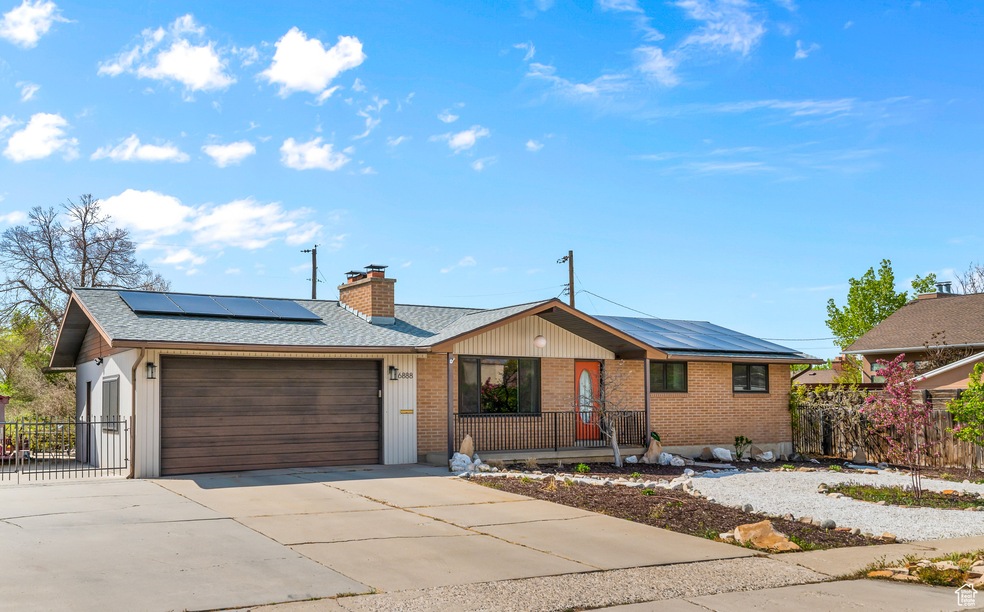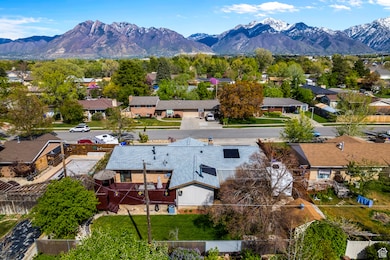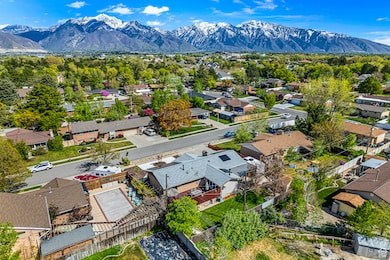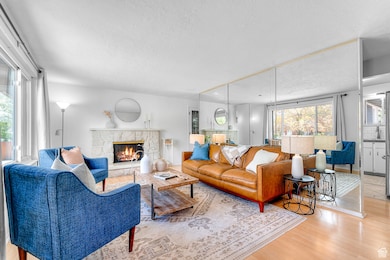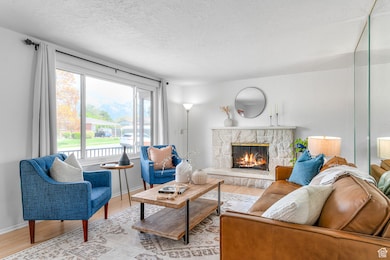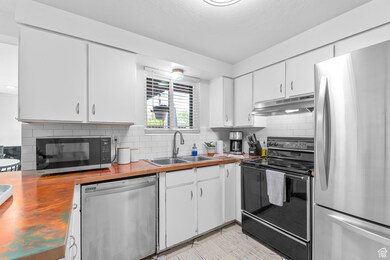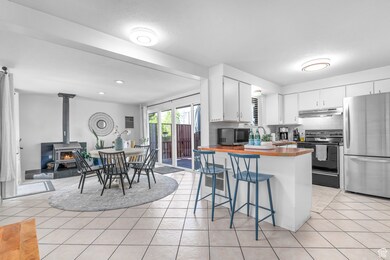
6888 S 455 E Midvale, UT 84047
Estimated payment $3,436/month
Highlights
- RV or Boat Parking
- Solar Power System
- ENERGY STAR Certified Homes
- Hillcrest High School Rated A-
- Updated Kitchen
- Mature Trees
About This Home
Welcome home to 6888 South 455 East, nestled in East Midvale's desirable Fort Union neighborhood! This beautifully maintained 6-bedroom, 3-bath rambler offers over 2,300 square feet of versatile living space on a quiet, tucked-away street. Thoughtfully updated inside and out, the home perfectly balances modern improvements with timeless charm. Step inside to a bright and welcoming living room featuring newly refinished hardwood floors, an original stone fireplace, and stunning views of the Wasatch Front mountains through a large picture window. The kitchen showcases a stylish subway tile backsplash, an inviting breakfast bar, and views of the backyard deck area. A spacious dining area-complete with a charming wood-burning stove in the sunroom directly off the kitchen-opens onto a freshly painted wood deck on one side and a covered patio on the other, perfect for summer entertaining. Down the hallway, you'll find a full bathroom and three bedrooms, including a primary suite with private access to the backyard patio and a beautifully appointed en suite bathroom. The additional bedrooms offer flexibility for guest rooms, home offices, or children's rooms. The fully finished basement offers even more living space, featuring a large family room with another cozy fireplace, three additional bedrooms, a second full bathroom, and generous storage. Step outside to a beautifully landscaped backyard oasis with mature trees, lush new grass, a detached storage shed, and a unique terrace-style gazebo-ideal for relaxing or entertaining. A full drip irrigation system supports vibrant plantings such as Rose of Sharon, crabapple, lilac, forsythia, yucca, and more. Major improvements include a brand-new roof, solar panels providing approximately $300 per month in utility savings, newer energy-efficient windows and sliding patio door, a newer AC unit and water heater, a fully remodeled basement family room, updated electrical and lighting, and fresh exterior paint and landscaping enhancements. Bonus features include a two-car garage, gated RV parking, and a deep driveway with ample parking space. Set in a peaceful, established neighborhood close to parks, shopping, dining, schools, and commuter routes, this home offers both tranquility and convenience. Rare geological stone features-placed decades ago by one of the home's original owners, a professional geologist-add a unique touch of character you won't find anywhere else. Don't miss this opportunity to own a truly special home-schedule a private tour today!
Listing Agent
Nathan Starley
Modern and Main, LLC License #8791312 Listed on: 04/30/2025
Co-Listing Agent
Jared West
Modern and Main, LLC License #10997179
Home Details
Home Type
- Single Family
Est. Annual Taxes
- $3,027
Year Built
- Built in 1967
Lot Details
- 8,276 Sq Ft Lot
- Property is Fully Fenced
- Xeriscape Landscape
- Private Lot
- Manual Sprinklers System
- Mature Trees
- Property is zoned Single-Family, Multi-Family
Parking
- 2 Car Attached Garage
- 6 Open Parking Spaces
- RV or Boat Parking
Home Design
- Rambler Architecture
- Brick Exterior Construction
Interior Spaces
- 2,308 Sq Ft Home
- 2-Story Property
- 2 Fireplaces
- Wood Burning Stove
- Self Contained Fireplace Unit Or Insert
- Blinds
- Sliding Doors
- Great Room
- Mountain Views
Kitchen
- Updated Kitchen
- Free-Standing Range
- Range Hood
- Disposal
- Instant Hot Water
Flooring
- Wood
- Laminate
- Tile
Bedrooms and Bathrooms
- 6 Bedrooms | 3 Main Level Bedrooms
- Primary Bedroom on Main
- Walk-In Closet
Laundry
- Dryer
- Washer
Basement
- Basement Fills Entire Space Under The House
- Natural lighting in basement
Eco-Friendly Details
- ENERGY STAR Certified Homes
- Solar Power System
- Solar owned by seller
Outdoor Features
- Covered patio or porch
- Gazebo
- Separate Outdoor Workshop
- Storage Shed
Schools
- Canyon View Elementary School
- Indian Hills Middle School
- Hillcrest High School
Utilities
- Forced Air Heating and Cooling System
- Space Heater
- Heating System Uses Wood
- Natural Gas Connected
Community Details
- No Home Owners Association
Listing and Financial Details
- Exclusions: Gas Grill/BBQ, Video Camera(s)
- Assessor Parcel Number 22-19-453-026
Map
Home Values in the Area
Average Home Value in this Area
Tax History
| Year | Tax Paid | Tax Assessment Tax Assessment Total Assessment is a certain percentage of the fair market value that is determined by local assessors to be the total taxable value of land and additions on the property. | Land | Improvement |
|---|---|---|---|---|
| 2023 | $3,027 | $476,100 | $152,700 | $323,400 |
| 2022 | $2,983 | $474,000 | $127,300 | $346,700 |
| 2021 | $2,660 | $361,500 | $117,500 | $244,000 |
| 2020 | $2,514 | $323,300 | $96,500 | $226,800 |
| 2019 | $2,406 | $301,400 | $91,000 | $210,400 |
| 2018 | $2,320 | $293,900 | $91,000 | $202,900 |
| 2017 | $2,056 | $250,300 | $91,000 | $159,300 |
| 2016 | $1,993 | $235,300 | $91,000 | $144,300 |
| 2015 | $1,827 | $212,100 | $89,200 | $122,900 |
| 2014 | $1,868 | $211,700 | $90,200 | $121,500 |
Property History
| Date | Event | Price | Change | Sq Ft Price |
|---|---|---|---|---|
| 06/01/2025 06/01/25 | Price Changed | $600,000 | -1.6% | $260 / Sq Ft |
| 05/22/2025 05/22/25 | For Sale | $610,000 | 0.0% | $264 / Sq Ft |
| 05/05/2025 05/05/25 | Pending | -- | -- | -- |
| 04/30/2025 04/30/25 | For Sale | $610,000 | -- | $264 / Sq Ft |
Purchase History
| Date | Type | Sale Price | Title Company |
|---|---|---|---|
| Warranty Deed | -- | Truly Title | |
| Warranty Deed | -- | Real Advantage Ttl Ins Agcy | |
| Warranty Deed | -- | Equity Title | |
| Warranty Deed | -- | None Available | |
| Warranty Deed | -- | Landmark Title | |
| Quit Claim Deed | -- | -- | |
| Quit Claim Deed | -- | -- |
Mortgage History
| Date | Status | Loan Amount | Loan Type |
|---|---|---|---|
| Open | $515,490 | FHA | |
| Previous Owner | $344,835 | New Conventional | |
| Previous Owner | $208,675 | Unknown | |
| Previous Owner | $192,800 | Fannie Mae Freddie Mac | |
| Previous Owner | $124,800 | No Value Available | |
| Previous Owner | $40,000 | No Value Available | |
| Closed | $23,400 | No Value Available |
Similar Homes in the area
Source: UtahRealEstate.com
MLS Number: 2081260
APN: 22-19-453-026-0000
- 475 E 6815 S
- 490 E 6990 S
- 574 E Land Rush Dr
- 444 E Acoma Rd
- 633 E 6910 S
- 648 E 6870 S Unit 33
- 6755 S 300 E
- 597 E Villager Ln
- 7170 S 420 E
- 7183 S 420 E
- 7102 S 260 E
- 529 E 7215 S Unit 9
- 733 E Bogart Ln Unit 110
- 7240 S Pearl Cir
- 538 E 7215 S Unit 10
- 550 E 7215 S Unit 13
- 556 E 7215 S Unit 14
- 7230 S 525 E
- 7259 S Viansa Ct
- 160 E 7060 S
