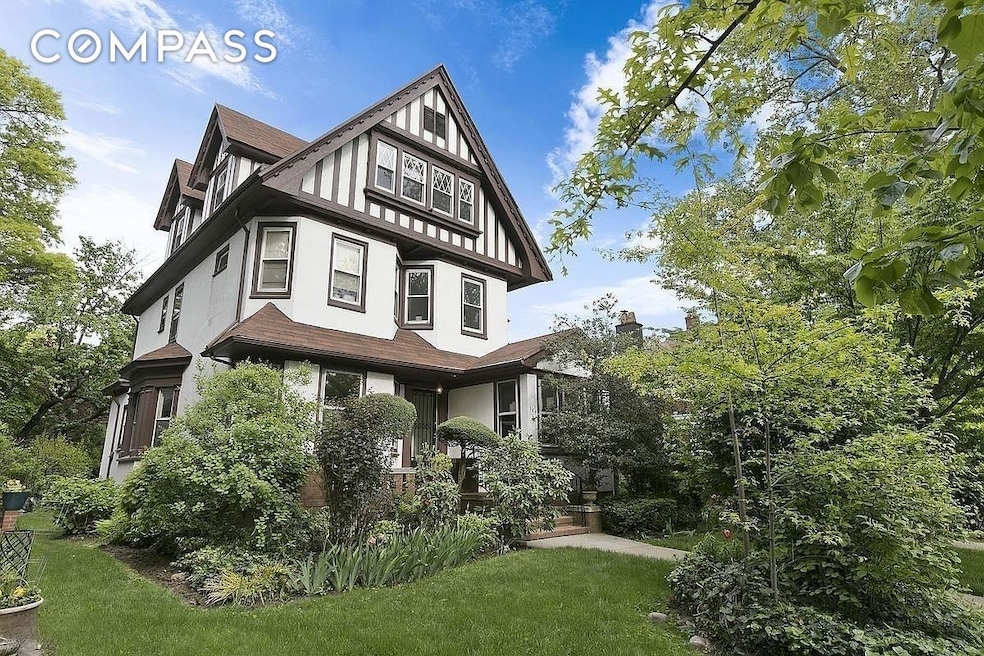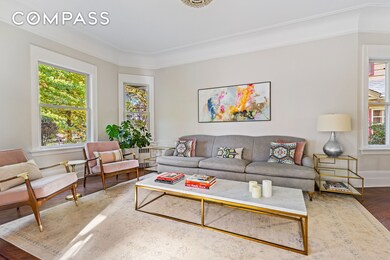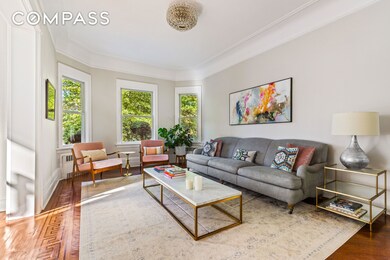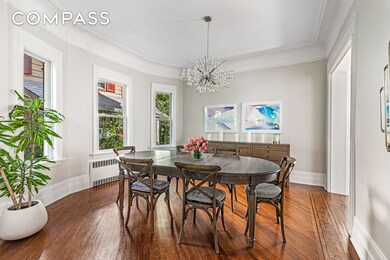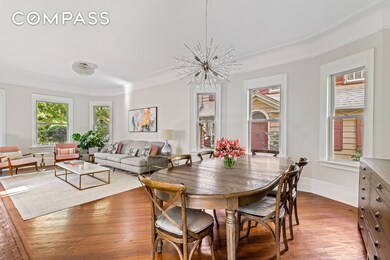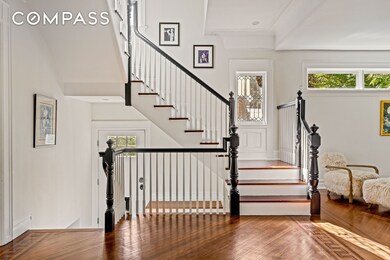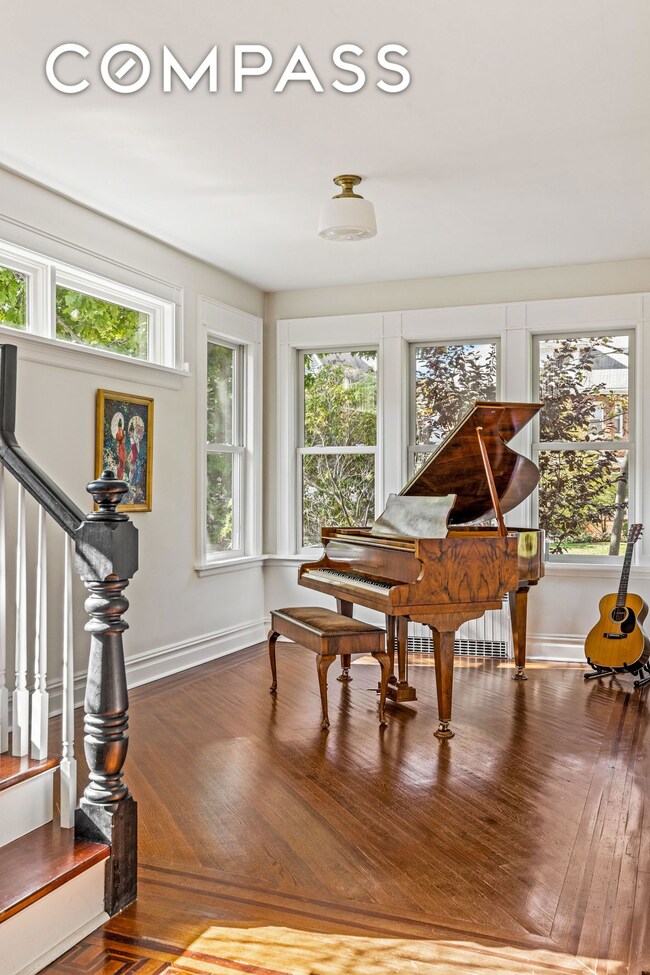
689 E 17th St Brooklyn, NY 11230
Ditmas Park NeighborhoodEstimated payment $19,897/month
Highlights
- Wood Flooring
- 4-minute walk to Newkirk Avenue (B,Q Line)
- Private Yard
- Ditmas Junior High school Rated A-
- High Ceiling
- Porch
About This Home
Welcome to your dream home on East 17th Street, Brooklyn, NY, where elegance meets modern sophistication in the heart of enchanting Ditmas Park. This meticulously renovated 6-bedroom, 4.5-bathroom residence is perfectly situated opposite a beautifully landscaped esplanade, offering a serene and lush setting. The gracious entry foyer showcases the sprawling open plan and abundant natural light of the parlor floor, offering views into each room as well as a direct sightline through sliding glass doors to the backyard. An entertainer’s dream and ideal for family life, this floor’s options and versatility are endless. The sunny music room, with windows on every wall, is the perfect size to accommodate a grand piano.The living/dining room features two bays of windows, more than enough space for a generous seating area and a dining table for six or more, flowing into another large living/family room with a convenient powder room.The pièce de résistance is the dreamy, custom kitchen and breakfast room. A true chef’s delight and the hub of the home, oversized windows connect you to the outdoors and fill the space with breathtaking light. Top-of-the-line kitchen finishes include custom cabinetry by Jewett Farms with walnut drawer interiors, unlacquered brass hardware, paneled appliances, and heat- and stain-resistant Silestone quartz countertops. The luxe appliance suite includes a Wolf dual-fuel 36” range (gas stove, electric oven), Miele XL plumbed combi convection steam oven, Sub-Zero fridge/freezer with ice and water dispenser, Bosch dishwasher, Sharp drawer microwave, and dual-zone Vinotemp wine fridge. Bonus features include an Insinkerator garbage disposal and Waterworks faucet/pot filler. The sunny breakfast room, perfect for casual dining, has huge windows and sliding glass doors leading to the beautiful backyard. A wall of floor-to-ceiling custom cabinetry provides even more storage.The second floor houses the spacious primary bedroom, easily accommodating a king-size bed and furnishings, with two custom walk-in closets and a stunning en-suite bath. Primary bath finishes include a Calacatta marble double vanity, Ralph Lauren mirror sconces, Calacatta marble tile in the windowed shower, Kohler hardware with double shower heads and rainfall feature, and custom built-in linen closets. This floor also includes two additional, well-sized bedrooms, a full bath with a Kohler cast-iron tub, and a convenient laundry room with full-size front-loading washer and dryer, built-in hanging rack, and wall-mounted, fold up ironing board.The third floor has two additional spacious bedrooms and another full bath with a clawfoot tub.The finished basement was fully excavated to increase ceiling height to 7'9", waterproofed, insulated, and outfitted with hurricane-proof, double-glazed windows that bring in beautiful natural light. This fantastic bonus space includes a cozy screening room, home gym, a bedroom with a built-in Murphy bed doubling as an office, a full bath with shower, a large storage closet with W/D hookup, and a full kitchenette/bar with paneled appliances, including a floor-to-ceiling Sub-Zero dual-zone wine fridge, Sub-Zero refrigerator drawers, Scotsman ice maker, Bosch dishwasher, and Insinkerator garbage disposal.All new double-glazed windows throughout the home, full insulation, and a high-efficiency boiler make this home as energy-efficient as it is luxurious. Heating and cooling are managed by four zones of radiator heating and five zones of central AC. Yamaha built-in speakers are installed on the parlor floor and in the basement, with Bose outdoor speakers for the backyard.Ditmas Park is an enchanting historic neighborhood in New York City that offers a suburban feel close to the city. Known for its detached Victorian homes with front porches, backyards, and garages on tree-lined streets, it offers a country-in-the-city experience. Nearby, Newkirk Plaza and Cortelyou Road feature an array of shopping and dini
Home Details
Home Type
- Single Family
Est. Annual Taxes
- $10,824
Year Built
- Built in 1920
Lot Details
- Lot Dimensions are 50.000000x100.000000
- Private Yard
- Front Yard
Interior Spaces
- 4,835 Sq Ft Home
- 2-Story Property
- Wet Bar
- Sound System
- Built-In Features
- Bar
- Crown Molding
- High Ceiling
- Recessed Lighting
- Chandelier
- Entrance Foyer
- Basement Fills Entire Space Under The House
- Home Security System
Kitchen
- Eat-In Kitchen
- Breakfast Bar
- Range Hood
- Dishwasher
- Wine Cooler
- Kitchen Island
Flooring
- Wood
- Parquet
- Stone
- Tile
Bedrooms and Bathrooms
- 5 Bedrooms
- Double Vanity
- Soaking Tub
Laundry
- Dryer
- Washer
Parking
- Garage
- Private Parking
Outdoor Features
- Porch
Utilities
- Central Air
- Heating System Uses Natural Gas
Community Details
- Midwood Park Subdivision
Listing and Financial Details
- Legal Lot and Block 23 / 05238
Map
Home Values in the Area
Average Home Value in this Area
Tax History
| Year | Tax Paid | Tax Assessment Tax Assessment Total Assessment is a certain percentage of the fair market value that is determined by local assessors to be the total taxable value of land and additions on the property. | Land | Improvement |
|---|---|---|---|---|
| 2024 | $10,825 | $130,260 | $33,780 | $96,480 |
| 2023 | $10,946 | $137,700 | $33,780 | $103,920 |
| 2022 | $10,589 | $113,400 | $33,780 | $79,620 |
| 2021 | $10,028 | $105,120 | $33,780 | $71,340 |
| 2020 | $7,521 | $106,320 | $33,780 | $72,540 |
| 2019 | $8,953 | $100,020 | $33,780 | $66,240 |
| 2018 | $8,953 | $42,798 | $11,540 | $31,258 |
| 2016 | $7,206 | $39,709 | $14,564 | $25,145 |
| 2015 | $4,321 | $37,462 | $20,592 | $16,870 |
| 2014 | $4,321 | $35,665 | $22,493 | $13,172 |
Property History
| Date | Event | Price | Change | Sq Ft Price |
|---|---|---|---|---|
| 05/08/2025 05/08/25 | Price Changed | $3,400,000 | -4.2% | $703 / Sq Ft |
| 04/28/2025 04/28/25 | For Sale | $3,550,000 | 0.0% | $734 / Sq Ft |
| 04/28/2025 04/28/25 | Off Market | $3,550,000 | -- | -- |
| 04/14/2025 04/14/25 | For Sale | $3,550,000 | 0.0% | $734 / Sq Ft |
| 04/14/2025 04/14/25 | Off Market | $3,550,000 | -- | -- |
| 03/16/2025 03/16/25 | For Sale | $3,550,000 | -- | $734 / Sq Ft |
Purchase History
| Date | Type | Sale Price | Title Company |
|---|---|---|---|
| Deed | $2,100,000 | -- | |
| Deed | -- | -- | |
| Deed | -- | -- |
Mortgage History
| Date | Status | Loan Amount | Loan Type |
|---|---|---|---|
| Open | $521,600 | Unknown | |
| Closed | $21,213 | Unknown | |
| Closed | $0 | Stand Alone Second | |
| Closed | $450,000 | Unknown | |
| Open | $1,680,000 | Purchase Money Mortgage | |
| Previous Owner | $150,000 | No Value Available |
Similar Homes in Brooklyn, NY
Source: Real Estate Board of New York (REBNY)
MLS Number: RLS20029082
APN: 05238-0023
- 689 E 19th St
- 1822 Glenwood Rd
- 1138 Ocean Ave Unit 7G
- 1138 Ocean Ave Unit 3F
- 1138 Ocean Ave Unit 8F
- 1138 Ocean Ave Unit 4B
- 631 E 18th St Unit 4F
- 631 E 18th St Unit 4B
- 1825 Foster Ave Unit 1F
- 622 Marlborough Rd
- 1155 Ocean Ave Unit 2J
- 1702 Newkirk Ave Unit 5A
- 800 E 17th St Unit 1D
- 800 E 17th St Unit 1C
- 1818 Newkirk Ave Unit 1Q
- 1818 Newkirk Ave Unit 4K
- 1818 Newkirk Ave Unit 4D
- 1818 Newkirk Ave Unit 2S
- 1818 Newkirk Ave Unit 1-N
- 1818 Newkirk Ave Unit 6K
