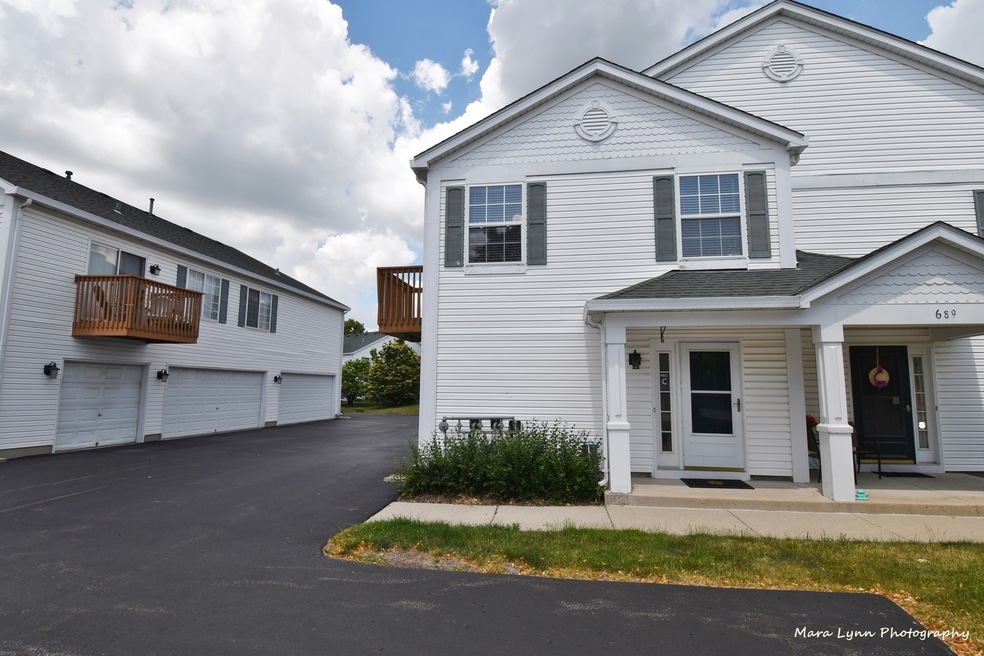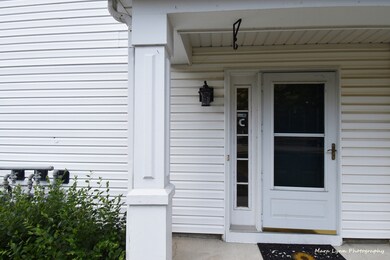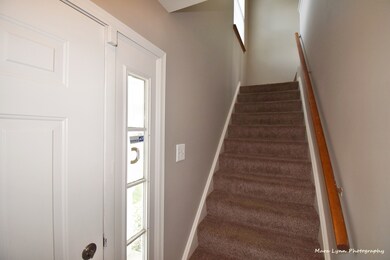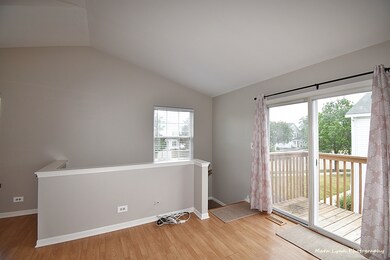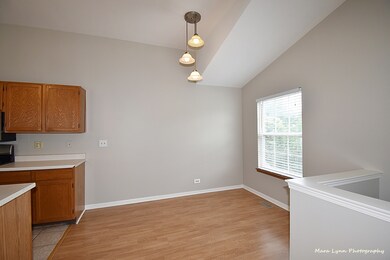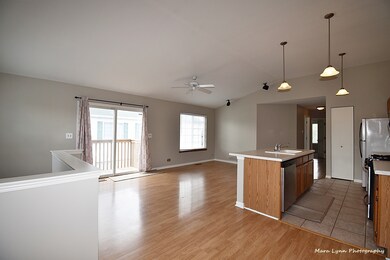
689 Fieldcrest Dr Unit C South Elgin, IL 60177
Estimated Value: $221,318 - $233,000
Highlights
- Open Floorplan
- Vaulted Ceiling
- Formal Dining Room
- South Elgin High School Rated A-
- End Unit
- Balcony
About This Home
As of July 2021Wow! Freshly painted, move in ready! Second floor end unit w/ private entrance in Heartland Meadows Subdivision in South Elgin. Beautiful, spacious, open concept layout. Kitchen boasts stainless steel appliances with a roomy island. Combined dining area is perfect for entertaining. Large master bedroom has a walk in closet. Good sized 2nd bedroom. Bathroom has double vanity, separate shower & soaker tub. New paint - '21, water heater - '21, dishwasher -'20, microwave - '19. Newer Lenox furnace and A/C. Security system in place. Surround sound. Conveniently located near Randall Road shopping and restaurants, Elgin Community College and walking distance to Fox Meadow Grade School. Low taxes/maintenance fees. Unit may be rented!!! A GREAT value - DON'T MISS OUT!
Last Agent to Sell the Property
Great Western Properties License #475170667 Listed on: 06/10/2021
Last Buyer's Agent
Eddie Quintana-Garcia
American Dream Realty Group Inc License #475176345
Property Details
Home Type
- Condominium
Est. Annual Taxes
- $2,779
Year Built
- Built in 1995
HOA Fees
- $117 Monthly HOA Fees
Parking
- 1 Car Attached Garage
- Parking Included in Price
Home Design
- Slab Foundation
- Vinyl Siding
Interior Spaces
- 1,056 Sq Ft Home
- 1-Story Property
- Open Floorplan
- Vaulted Ceiling
- Blinds
- Formal Dining Room
Flooring
- Partially Carpeted
- Laminate
Bedrooms and Bathrooms
- 2 Bedrooms
- 2 Potential Bedrooms
- Walk-In Closet
- 1 Full Bathroom
- Dual Sinks
- Soaking Tub
- Separate Shower
Laundry
- Laundry on upper level
- Washer and Dryer Hookup
Home Security
Schools
- Fox Meadow Elementary School
- Kenyon Woods Middle School
- South Elgin High School
Utilities
- Forced Air Heating and Cooling System
- Heating System Uses Natural Gas
- Cable TV Available
Additional Features
- Balcony
- End Unit
Listing and Financial Details
- Homeowner Tax Exemptions
Community Details
Overview
- Association fees include insurance, lawn care, snow removal
- 3 Units
- Heartland Meadows Subdivision
- Property managed by Heartland Meadows
Pet Policy
- Dogs and Cats Allowed
Security
- Storm Screens
- Storm Doors
Ownership History
Purchase Details
Home Financials for this Owner
Home Financials are based on the most recent Mortgage that was taken out on this home.Purchase Details
Home Financials for this Owner
Home Financials are based on the most recent Mortgage that was taken out on this home.Purchase Details
Home Financials for this Owner
Home Financials are based on the most recent Mortgage that was taken out on this home.Similar Homes in South Elgin, IL
Home Values in the Area
Average Home Value in this Area
Purchase History
| Date | Buyer | Sale Price | Title Company |
|---|---|---|---|
| Tapia Leslie Alicia | $165,000 | Chicago Title Insurance Co | |
| Williamson Kyle W | $150,000 | Chicago Title Insurance Comp | |
| Wardach Ann | $95,500 | -- |
Mortgage History
| Date | Status | Borrower | Loan Amount |
|---|---|---|---|
| Open | Tapia Leslie Alicia | $160,050 | |
| Previous Owner | Esterino Matthew | $149,000 | |
| Previous Owner | Williamson Kyle W | $142,500 | |
| Previous Owner | Wardach Ann | $96,600 | |
| Previous Owner | Wardach Ann | $85,650 |
Property History
| Date | Event | Price | Change | Sq Ft Price |
|---|---|---|---|---|
| 07/16/2021 07/16/21 | Sold | $165,000 | +7.9% | $156 / Sq Ft |
| 06/11/2021 06/11/21 | Pending | -- | -- | -- |
| 06/10/2021 06/10/21 | For Sale | $152,900 | -- | $145 / Sq Ft |
Tax History Compared to Growth
Tax History
| Year | Tax Paid | Tax Assessment Tax Assessment Total Assessment is a certain percentage of the fair market value that is determined by local assessors to be the total taxable value of land and additions on the property. | Land | Improvement |
|---|---|---|---|---|
| 2023 | $3,312 | $47,477 | $13,063 | $34,414 |
| 2022 | $3,209 | $43,291 | $11,911 | $31,380 |
| 2021 | $3,002 | $40,474 | $11,136 | $29,338 |
| 2020 | $2,779 | $37,305 | $10,631 | $26,674 |
| 2019 | $2,662 | $35,536 | $10,127 | $25,409 |
| 2018 | $2,590 | $33,477 | $9,540 | $23,937 |
| 2017 | $2,442 | $31,648 | $9,019 | $22,629 |
| 2016 | $2,300 | $29,361 | $8,367 | $20,994 |
| 2015 | -- | $26,912 | $7,669 | $19,243 |
| 2014 | -- | $26,579 | $7,574 | $19,005 |
| 2013 | -- | $29,447 | $7,774 | $21,673 |
Agents Affiliated with this Home
-
Wade Maisto

Seller's Agent in 2021
Wade Maisto
Great Western Properties
(630) 965-8700
22 Total Sales
-

Buyer's Agent in 2021
Eddie Quintana-Garcia
American Dream Realty Group Inc
(847) 809-5634
Map
Source: Midwest Real Estate Data (MRED)
MLS Number: 11117955
APN: 06-27-304-040
- 675 Fieldcrest Dr Unit 1A
- 716 Fieldcrest Dr Unit B
- 733 Fieldcrest Dr Unit A
- 15 Brittany Ct
- 653 Fairview Ln
- 7 Roxbury Ct
- 621 Fenwick Ln
- 1314 Sandhurst Ln Unit 3
- 283 Sandhurst Ln Unit 2
- 21 Cascade Ct Unit 5
- 1780 Mission Hills Dr Unit 1
- 588 Renee Dr
- 1815 College Green Dr
- 440 Charles Ct
- 1027 Button Bush St
- 172 Barry Rd
- 1027 Blazing Star St
- 1101 Annandale Dr
- 1866 Aronomink Cir Unit 4
- 1682 College Green Dr Unit 2
- 689 Fieldcrest Dr Unit B
- 689 Fieldcrest Dr Unit C
- 689 Fieldcrest Dr Unit A
- 691 Fieldcrest Dr Unit B
- 691 Fieldcrest Dr Unit A
- 691 Fieldcrest Dr Unit C
- 687 Fieldcrest Dr Unit B
- 687 Fieldcrest Dr Unit C
- 687 Fieldcrest Dr Unit A
- 690 Fieldcrest Dr Unit A
- 690 Fieldcrest Dr Unit B
- 692 Fieldcrest Dr Unit C
- 692 Fieldcrest Dr Unit A
- 692 Fieldcrest Dr Unit B
- 683 Fieldcrest Dr Unit C
- 683 Fieldcrest Dr Unit B
- 683 Fieldcrest Dr Unit A
- 688 Fieldcrest Dr Unit B
- 688 Fieldcrest Dr Unit C
- 688 Fieldcrest Dr Unit A
