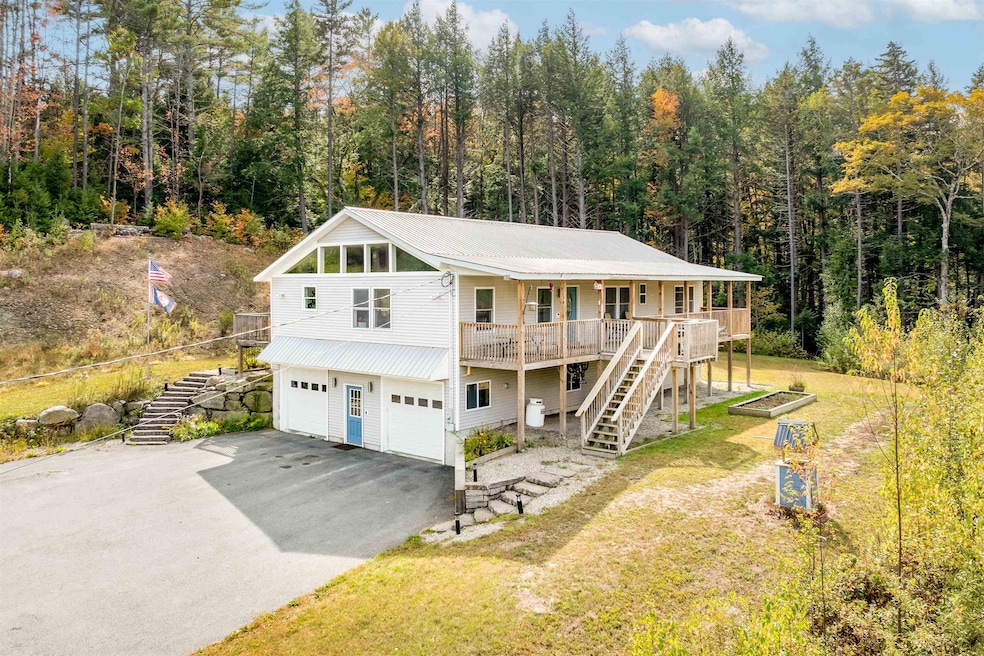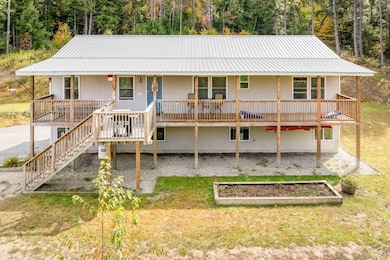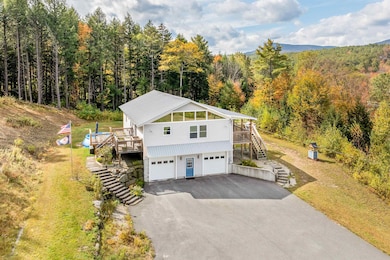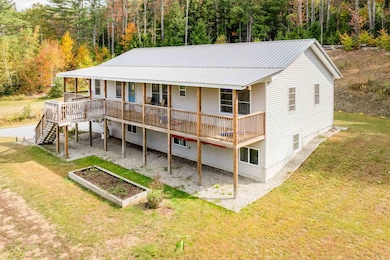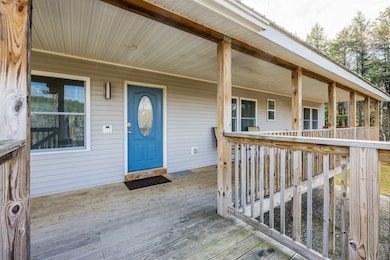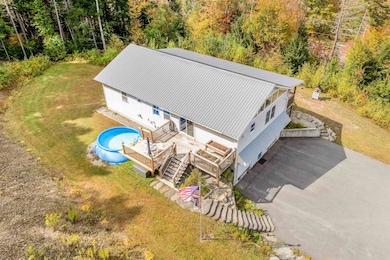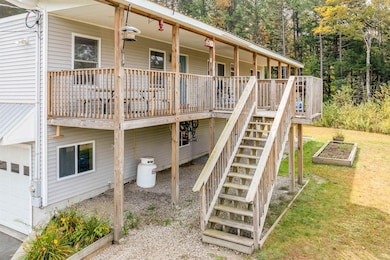689 Route 10 S Grantham, NH 03753
Estimated payment $3,567/month
Highlights
- 2.18 Acre Lot
- Deck
- Cathedral Ceiling
- Grantham Village School Rated A
- Raised Ranch Architecture
- Bonus Room
About This Home
OPEN HOUSE SATURDAY, 11/8, 11AM TO 1PM,Perfect location for the commuter whether it’s the Upper Valley, the New London/ Sunapee Lakes region, Newport or vacationers coming off I-89; just follow Rt 10 to this move-in ready, 2018 feels like a brand new home. Enter up a paved driveway with plenty of parking for your guests. Enter out of the weather into an oversized 2-car under garage. The main level boasts a spacious, open-concept kitchen, dining, and living room area, full of natural, high light streaming in from windows off the cathedral ceiling. The chef's kitchen includes gas cooking, granite countertops, and island space, making prepping, baking, and entertaining hassle-free, with cabinets galore and all the bells and whistles, including a touch-screen smart refrigerator with a family hub and music. Enjoy outside space from both the deck off the kitchen and the lighted, full-length covered porch with surround sound, perfect for chilling, grilling, and maybe some cornhole or ping pong! The master bedroom is enhanced with a tiled bath and dressing room. Two additional bedrooms share a large full bath. The full laundry room has a folding counter plus storage. The lower level includes finished space with a full bath with a jacuzzi tub for guest, office, or private space needs. Built to last with a metal roof and vinyl siding.
Listing Agent
Coldwell Banker LIFESTYLES - Sunapee Brokerage Phone: 603-398-5866 License #036621 Listed on: 11/05/2025

Co-Listing Agent
Coldwell Banker LIFESTYLES - Sunapee Brokerage Phone: 603-398-5866
Home Details
Home Type
- Single Family
Est. Annual Taxes
- $8,019
Year Built
- Built in 2017
Parking
- 3 Car Garage
- Heated Garage
- Automatic Garage Door Opener
Home Design
- Raised Ranch Architecture
- Concrete Foundation
- Metal Roof
- Vinyl Siding
Interior Spaces
- Property has 2 Levels
- Cathedral Ceiling
- Ceiling Fan
- Open Floorplan
- Living Room
- Dining Area
- Bonus Room
- Vinyl Plank Flooring
Kitchen
- Gas Range
- Microwave
- Dishwasher
- Kitchen Island
Bedrooms and Bathrooms
- 3 Bedrooms
- En-Suite Bathroom
- Walk-In Closet
- Soaking Tub
Laundry
- Laundry Room
- Dryer
- Washer
Basement
- Walk-Out Basement
- Basement Fills Entire Space Under The House
Schools
- Grantham Village Elementary School
- Choice Middle School
- Choice High School
Utilities
- Hot Water Heating System
- Drilled Well
- Leach Field
- Cable TV Available
Additional Features
- Deck
- 2.18 Acre Lot
Listing and Financial Details
- Tax Lot 16
- Assessor Parcel Number 237
Map
Home Values in the Area
Average Home Value in this Area
Tax History
| Year | Tax Paid | Tax Assessment Tax Assessment Total Assessment is a certain percentage of the fair market value that is determined by local assessors to be the total taxable value of land and additions on the property. | Land | Improvement |
|---|---|---|---|---|
| 2024 | $8,019 | $408,900 | $62,600 | $346,300 |
| 2023 | $7,193 | $408,900 | $62,600 | $346,300 |
| 2022 | $6,722 | $408,900 | $62,600 | $346,300 |
| 2021 | $6,209 | $270,900 | $47,900 | $223,000 |
| 2020 | $6,355 | $270,900 | $47,900 | $223,000 |
| 2019 | $5,925 | $229,100 | $37,800 | $191,300 |
| 2018 | $5,977 | $229,100 | $37,800 | $191,300 |
| 2017 | $2,635 | $111,100 | $37,800 | $73,300 |
| 2016 | $901 | $37,800 | $37,800 | $0 |
| 2015 | $912 | $37,800 | $37,800 | $0 |
| 2014 | $1,127 | $50,600 | $50,600 | $0 |
| 2013 | $1,085 | $50,600 | $50,600 | $0 |
Property History
| Date | Event | Price | List to Sale | Price per Sq Ft |
|---|---|---|---|---|
| 11/12/2025 11/12/25 | Pending | -- | -- | -- |
| 11/05/2025 11/05/25 | For Sale | $550,000 | -- | $187 / Sq Ft |
Purchase History
| Date | Type | Sale Price | Title Company |
|---|---|---|---|
| Warranty Deed | $22,533 | -- |
Source: PrimeMLS
MLS Number: 5068529
APN: GRNT-000237-000000-000016
- 28 Sugarwood Ln
- 6 Brookside Dr Unit 6
- 119 Shedd Rd
- 8 Cradle Hill Ln Unit Lot 8
- 9 Cradle Hill Ln Unit Lot 9
- 50 Longwood Dr
- 236-43 Stocker Pond Rd
- 3 Fairway Dr
- 128 Stocker Pond Rd
- 151 Woodland Heights
- 27 Spring Valley Dr
- 27 Eagle Dr
- 15 Bogie Place
- 0 Route 10 N Unit 5058175
- 40 Troon Dr
- 11 Indian Point Rd
- 13 Moose Run
- 863 New Hampshire 10
- 16 Clearwater Dr
- 64 Troon Dr
