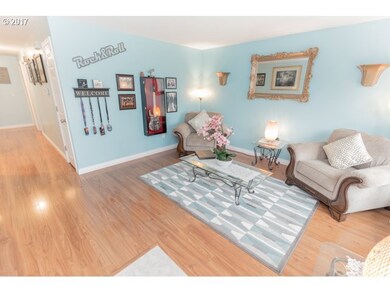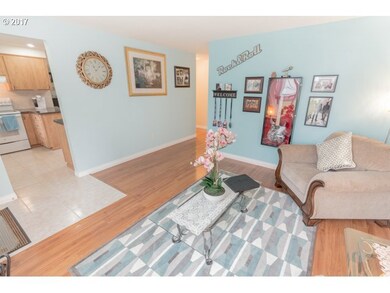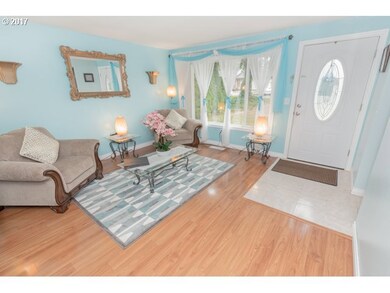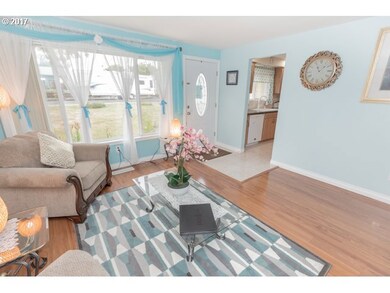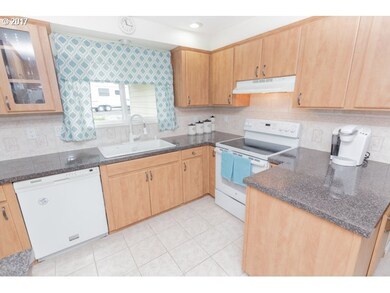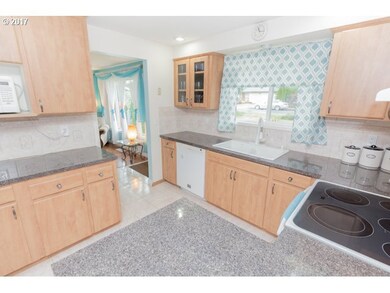689 S Emerald Loop Cornelius, OR 97113
Highlights
- Built-In Refrigerator
- Wood Flooring
- Private Yard
- Deck
- Corner Lot
- No HOA
About This Home
As of November 2018Open Sat 6/24 1-3 This pristine, move in ready 1 level 3 bed, 2 bath home features kit w/refaced cab, tile floor, opens to dining/family room w/wood burning fireplace, slider and new lam flooring. Master w/remodeled bath,ceiling fan. New Hardie plank siding, windows and slider. Large corner lot w/fenced backyard, new Trex deck w/gazebo perfect for entertaining. Ht-pump to cool you off on those warm summer days. This is a must see!
Last Agent to Sell the Property
Cari Crossley
Coldwell Banker Bain License #200407250
Home Details
Home Type
- Single Family
Est. Annual Taxes
- $2,569
Year Built
- Built in 1979
Lot Details
- 7,405 Sq Ft Lot
- Fenced
- Corner Lot
- Level Lot
- Private Yard
Parking
- 2 Car Attached Garage
- Oversized Parking
- Garage Door Opener
- Driveway
- On-Street Parking
Home Design
- Composition Roof
- Cement Siding
Interior Spaces
- 1,344 Sq Ft Home
- 1-Story Property
- Ceiling Fan
- Wood Burning Fireplace
- Double Pane Windows
- Vinyl Clad Windows
- Family Room
- Living Room
- Dining Room
- Crawl Space
Kitchen
- Built-In Range
- Built-In Refrigerator
- Dishwasher
- Disposal
Flooring
- Wood
- Laminate
- Tile
Bedrooms and Bathrooms
- 3 Bedrooms
- 2 Full Bathrooms
Accessible Home Design
- Accessibility Features
- Level Entry For Accessibility
Outdoor Features
- Deck
- Gazebo
Schools
- Echo Shaw Elementary School
- Neil Armstrong Middle School
- Forest Grove High School
Utilities
- Cooling Available
- Forced Air Heating System
- Heating System Uses Gas
- Heat Pump System
- Electric Water Heater
Community Details
- No Home Owners Association
- Rancho Verde Subdivision
Listing and Financial Details
- Assessor Parcel Number R404618
Ownership History
Purchase Details
Home Financials for this Owner
Home Financials are based on the most recent Mortgage that was taken out on this home.Purchase Details
Home Financials for this Owner
Home Financials are based on the most recent Mortgage that was taken out on this home.Purchase Details
Home Financials for this Owner
Home Financials are based on the most recent Mortgage that was taken out on this home.Purchase Details
Home Financials for this Owner
Home Financials are based on the most recent Mortgage that was taken out on this home.Purchase Details
Home Financials for this Owner
Home Financials are based on the most recent Mortgage that was taken out on this home.Map
Home Values in the Area
Average Home Value in this Area
Purchase History
| Date | Type | Sale Price | Title Company |
|---|---|---|---|
| Warranty Deed | $339,900 | Wfg Title | |
| Warranty Deed | $310,500 | First American | |
| Interfamily Deed Transfer | $10,000 | None Available | |
| Interfamily Deed Transfer | -- | First American | |
| Personal Reps Deed | $132,500 | Fidelity Natl Title Co Of Or |
Mortgage History
| Date | Status | Loan Amount | Loan Type |
|---|---|---|---|
| Open | $275,000 | New Conventional | |
| Closed | $268,000 | New Conventional | |
| Previous Owner | $284,340 | FHA | |
| Previous Owner | $128,000 | New Conventional | |
| Previous Owner | $40,000 | Stand Alone Second | |
| Previous Owner | $117,600 | Stand Alone Refi Refinance Of Original Loan | |
| Previous Owner | $106,000 | Unknown |
Property History
| Date | Event | Price | Change | Sq Ft Price |
|---|---|---|---|---|
| 11/26/2018 11/26/18 | Sold | $339,900 | 0.0% | $253 / Sq Ft |
| 10/28/2018 10/28/18 | Pending | -- | -- | -- |
| 10/25/2018 10/25/18 | For Sale | $339,900 | +9.5% | $253 / Sq Ft |
| 08/04/2017 08/04/17 | Sold | $310,500 | +8.9% | $231 / Sq Ft |
| 06/24/2017 06/24/17 | Pending | -- | -- | -- |
| 06/22/2017 06/22/17 | For Sale | $285,000 | -- | $212 / Sq Ft |
Tax History
| Year | Tax Paid | Tax Assessment Tax Assessment Total Assessment is a certain percentage of the fair market value that is determined by local assessors to be the total taxable value of land and additions on the property. | Land | Improvement |
|---|---|---|---|---|
| 2025 | $4,175 | $233,310 | -- | -- |
| 2024 | $3,813 | $226,520 | -- | -- |
| 2023 | $3,813 | $219,930 | $0 | $0 |
| 2022 | $3,378 | $219,930 | $0 | $0 |
| 2021 | $3,338 | $207,320 | $0 | $0 |
| 2020 | $3,326 | $201,290 | $0 | $0 |
| 2019 | $3,253 | $195,430 | $0 | $0 |
| 2018 | $3,153 | $189,740 | $0 | $0 |
| 2017 | $2,230 | $134,460 | $0 | $0 |
| 2016 | $2,569 | $154,740 | $0 | $0 |
| 2015 | $2,417 | $150,240 | $0 | $0 |
| 2014 | $2,334 | $145,870 | $0 | $0 |
Source: Regional Multiple Listing Service (RMLS)
MLS Number: 17652934
APN: R0404618
- 1959 S Heather St
- 2023 S Jasper Dr
- 1371 S Ginger Ct
- 1701 S Alpine St
- 1450 S Cherry St
- 1599 S Alpine St
- 859 S 23rd Ave
- 642 S 23rd Ave
- 449 S 12th Ave
- 2410 S Heather St
- 1126 S Jasper St
- 907 S 24th Ave
- 1343 S 11th Place
- 3104 S Kodiak St Unit LT814
- 925 S Magnolia St
- 1427 N Davis St
- 440 N 14th Ave
- 2887 S Nectarine St Unit LOT 558
- 507 N 19th Ave Unit 2
- 507 N 19th Ave

