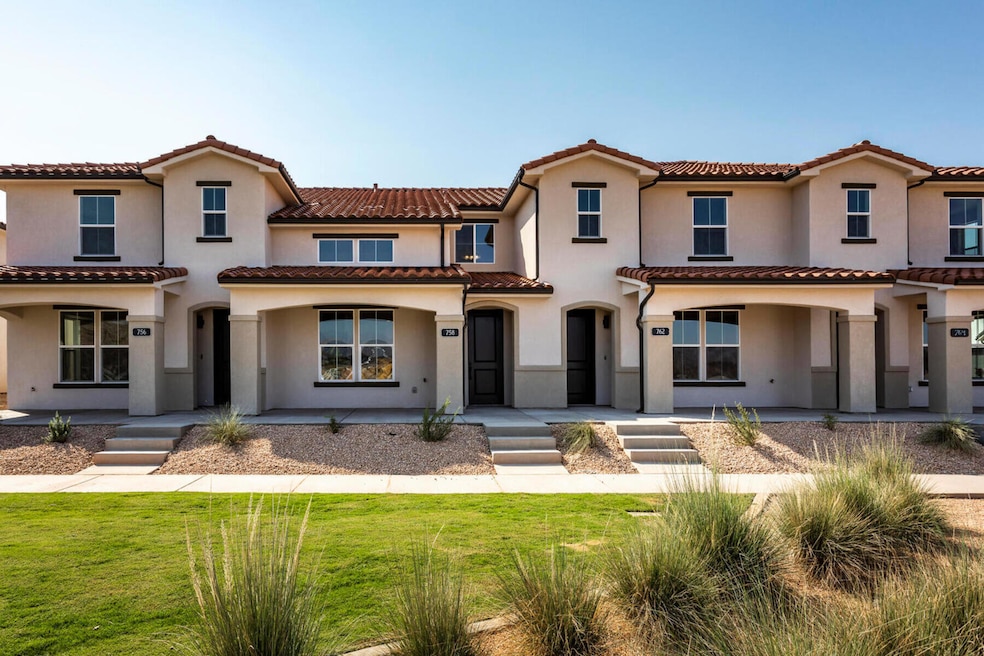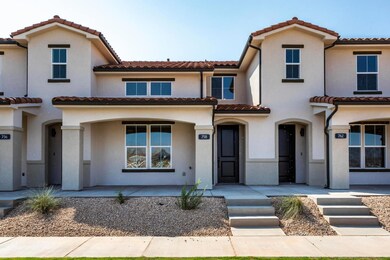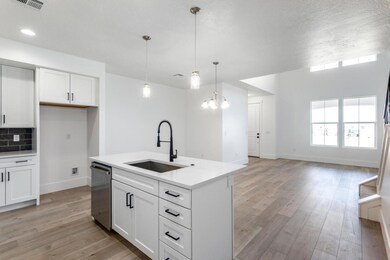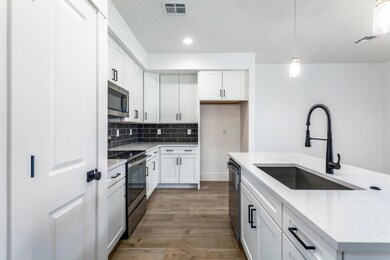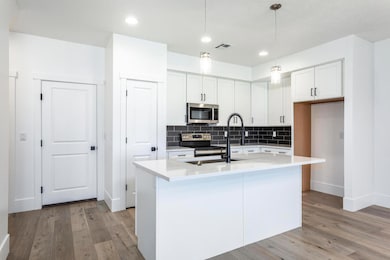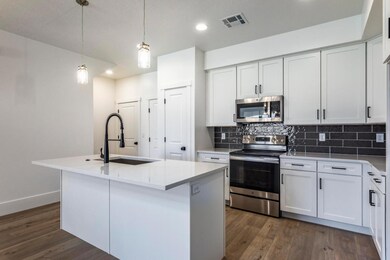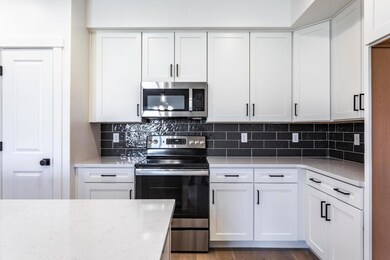
689 W Claystone Dr Unit 24 St. George, UT 84790
Estimated Value: $386,159 - $429,000
Highlights
- Vaulted Ceiling
- Attached Garage
- Walk-In Closet
- Desert Hills Middle School Rated A-
- Double Pane Windows
- Central Air
About This Home
As of September 2023Your own beautiful townhome in desirable Desert Color! A master plan community, complete with luxury swimming pool, hot tub, 2.5 acre resort lagoon, beaches, and other amenities. Modern, open floor concept, with in-house interior designed finishes, inviting spaces, and energy efficient smart home systems, make this home the perfect place for you to relax, work, or gather with friends. For those looking to invest, the convenient location and numerous amenities make it a desirable place to live. Come see the model home at: 5583 S Garnet Dr, Monday-Saturday 10 AM - 5 PM. Floor plans, feature list, layouts, square footage, dimensions, design elements, and finishes may vary from the renderings and buyers are responsible to verify all listing information. Plans and specifications are not guaranteed and are subject to change at the discretion of the Seller. The listing Broker's office of compensation is made only to participants of the MLS where the listing is filed.
Last Agent to Sell the Property
Carolyn Triptow
SUMMIT SOTHEBY'S INTERNATIONAL REALTY (SG) License #5487151-SA Listed on: 06/17/2022

Last Buyer's Agent
NON BOARD AGENT
NON MLS OFFICE
Home Details
Home Type
- Single Family
Est. Annual Taxes
- $694
Year Built
- Built in 2023
Lot Details
- 1,742 Sq Ft Lot
- Zoning described as See Remarks, Residential, Multi-Family
HOA Fees
- $147 Monthly HOA Fees
Parking
- Attached Garage
Home Design
- Tile Roof
- Stucco Exterior
Interior Spaces
- 1,410 Sq Ft Home
- 2-Story Property
- Vaulted Ceiling
- Double Pane Windows
Kitchen
- Free-Standing Range
- Microwave
- Dishwasher
- Disposal
Bedrooms and Bathrooms
- 2 Bedrooms
- Primary bedroom located on second floor
- Walk-In Closet
- 3 Bathrooms
Schools
- Desert Canyons Elementary School
- Desert Hills Middle School
- Desert Hills High School
Utilities
- Central Air
- Heating System Uses Natural Gas
Community Details
- Desert Color Resort Subdivision
Listing and Financial Details
- Home warranty included in the sale of the property
- Assessor Parcel Number SG-AUB-8-24
Ownership History
Purchase Details
Home Financials for this Owner
Home Financials are based on the most recent Mortgage that was taken out on this home.Similar Homes in the area
Home Values in the Area
Average Home Value in this Area
Purchase History
| Date | Buyer | Sale Price | Title Company |
|---|---|---|---|
| Lenhard Adam | -- | Meridian Title |
Mortgage History
| Date | Status | Borrower | Loan Amount |
|---|---|---|---|
| Open | Lenhard Adam | $231,900 | |
| Previous Owner | Holmes St George Llc | $737,200 |
Property History
| Date | Event | Price | Change | Sq Ft Price |
|---|---|---|---|---|
| 09/28/2023 09/28/23 | Sold | -- | -- | -- |
| 09/13/2023 09/13/23 | Pending | -- | -- | -- |
| 04/21/2023 04/21/23 | Price Changed | $419,900 | -11.1% | $298 / Sq Ft |
| 10/28/2022 10/28/22 | Price Changed | $472,460 | +1.9% | $335 / Sq Ft |
| 06/17/2022 06/17/22 | For Sale | $463,460 | -- | $329 / Sq Ft |
Tax History Compared to Growth
Tax History
| Year | Tax Paid | Tax Assessment Tax Assessment Total Assessment is a certain percentage of the fair market value that is determined by local assessors to be the total taxable value of land and additions on the property. | Land | Improvement |
|---|---|---|---|---|
| 2023 | $694 | $105,000 | $105,000 | -- |
| 2022 | $738 | $85,000 | $85,000 | $0 |
Agents Affiliated with this Home
-

Seller's Agent in 2023
Carolyn Triptow
SUMMIT SOTHEBY'S INTERNATIONAL REALTY (SG)
(801) 560-5295
90 Total Sales
-
N
Buyer's Agent in 2023
NON BOARD AGENT
NON MLS OFFICE
Map
Source: Washington County Board of REALTORS®
MLS Number: 22-232920
APN: SG-AUB-8-24
- 695 W Claystone Dr
- 0 Desert Color Lot 523 Phase 5 Unit 25-258063
- 0 Desert Color Lot 443 Phase 4 Unit 2069735
- 0 Desert Color Lot 443 Phase 4 Unit 25-259220
- 0 Desert Color Lot 528 Phase 5 Unit 25-258867
- 0 Desert Color Lot 533 Phase 5 Unit 533 2063437
- 0 Desert Color Lot 534 Phase 5 Unit 2063429
- 0 Desert Color Lot 527 Phase 5 Unit 25-258065
- 0 Desert Color Lot 539 Phase 5 Unit 24-256161
- 0 Desert Color Lot 533 Phase 5 Unit 533 2020161
- 0 Desert Color Lot 533 Phase 5 Unit 24-254016
- 0 Desert Color Lot 534 Phase 5 Unit 2020143
- 0 Desert Color Lot 534 Phase 5 Unit 24-254010
- 0 Desert Color Lot 444 Phase 4 Unit 2012410
- 0 Desert Color Lot 444 Phase 4 Unit 24-252821
- 0 Desert Color Lot 437 Phase 4 Unit 1978647
- 0 Desert Color Lot 437 Phase 4 Unit 24-247809
- 0 Desert Color Lot 631 Phase 6 Unit 2071931
- 0 Desert Color Lot 631 Phase 6 Unit 25-259526
- 0 Desert Color Lot 522 Phase 5 Unit 25-258066
- 689 W Claystone Dr Unit 24
- 691 W Claystone Dr Unit 23
- 685 W Claystone Dr Unit 25
- 695 W Claystone Dr Unit Lot 22 Phase 8
- 695 W Claystone Dr Unit 22
- 699 W Claystone Dr Unit 21
- #63 Claystone Dr
- 703 W Claystone Dr
- 703 W Claystone Dr Unit 20
- 5656 S Carnelian Pkwy
- 688 W Claystone Dr Unit Lot 12 Block 6A
- 688 W Claystone Dr Unit 12
- 690 W Claystone Dr
- 690 W Claystone Dr Unit 13
- 690 W Claystone Dr Unit 11
- 5635 S Garnet Dr
- 684 W Claystone Dr
- 682 W Claystone Dr Unit 10
- 682 W Claystone Dr Unit 10 Phase 6A
- 694 W Claystone Dr
