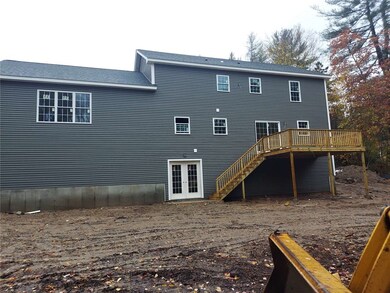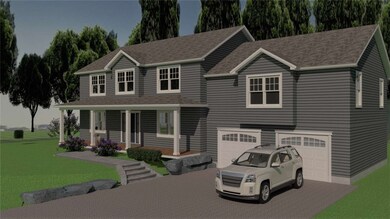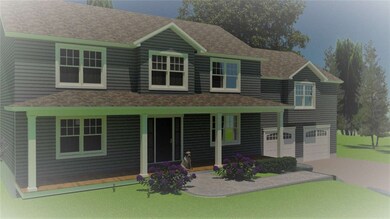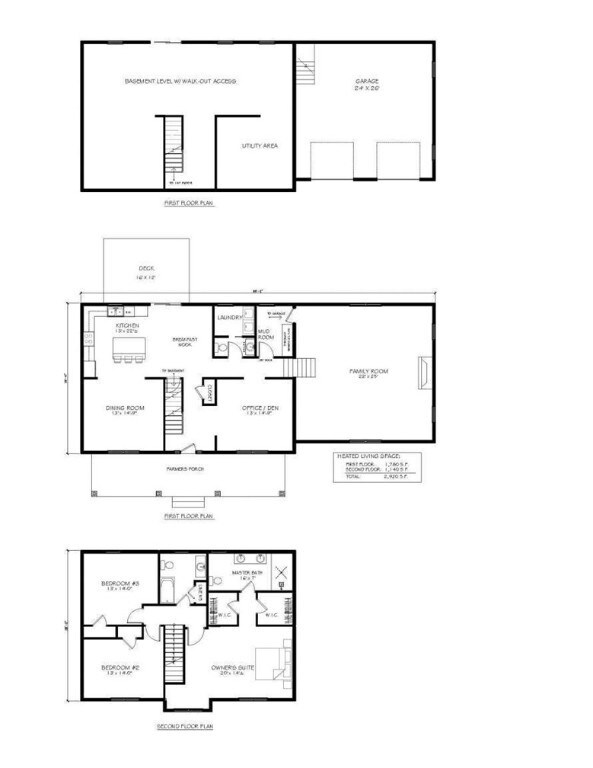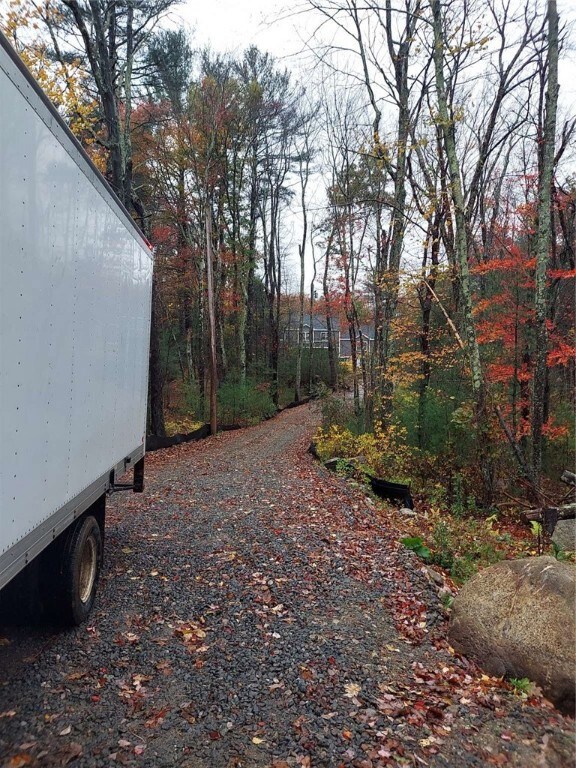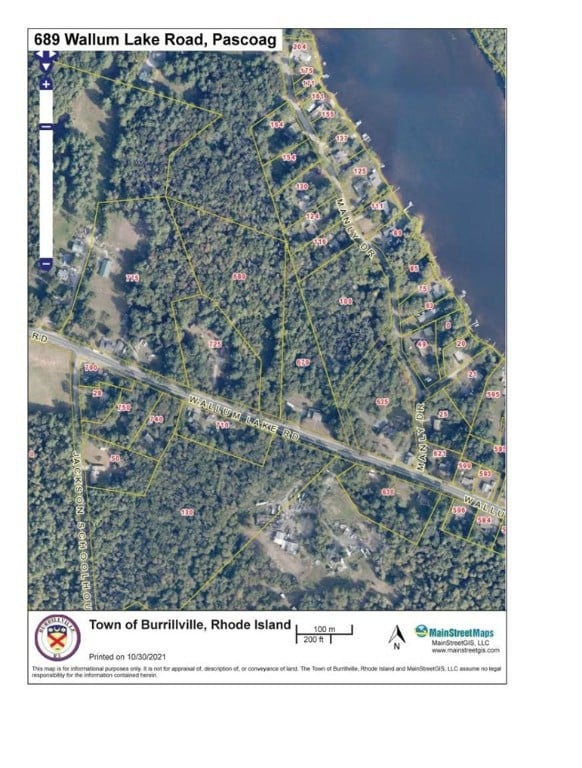
689 Wallum Lake Rd Pascoag, RI 02859
Burrilville NeighborhoodEstimated Value: $755,000 - $935,000
Highlights
- Under Construction
- Colonial Architecture
- Cathedral Ceiling
- 5.34 Acre Lot
- Wooded Lot
- Wood Flooring
About This Home
As of February 2022NEW CONSTRUCTION ! The space within this new 2,950 s.f. home has been efficiently laid out to maximize gathering spots as well as cordon off spaces for individual privacy. Currently under construction, securing this opportunity now will allow for your choice of finishes and decorative touches. The parcel maintains five forested acres, with the house and its amenities within the central portion of the lot, affording privacy from all sides. Entering the main level, an office/den is positioned in the front. Next the kitchen with granite countertops, stainless steel appliances and a large center island, opens to a formal dining room and is flanked by a spacious area for casual congregation. A sliding glass door opens from here to an outdoor deck and large, protected backyard beyond. Entering from the garage, one encounters a storage laden mudroom, bath, and laundry. Up a half flight of stairs is a 500 square foot great room, complete with vaulted ceiling and gas fireplace. Up on the second floor, a master suite lies front to back, offering uplifting sunshine from all angles. His and her walk-in closets are positioned along the path to the master bath equipped with an oversized tile shower. The remainder of the upper level offers two sizable bedrooms and an additional full bath. The walkout basement offers 1,500 s.f. of additional space. Constructed by Mountford Builders LLC of Thompson CT, a G.C. with over 30 years experience. Renderings shown.
Last Agent to Sell the Property
www.HomeZu.com License #REB.0016418 Listed on: 10/06/2021
Home Details
Home Type
- Single Family
Est. Annual Taxes
- $8,503
Year Built
- Built in 2022 | Under Construction
Lot Details
- 5.34 Acre Lot
- Wooded Lot
- Property is zoned R-5
Parking
- 2 Car Attached Garage
Home Design
- Colonial Architecture
- Vinyl Siding
- Concrete Perimeter Foundation
Interior Spaces
- 2,900 Sq Ft Home
- 2-Story Property
- Cathedral Ceiling
- Gas Fireplace
- Workshop
- Utility Room
Flooring
- Wood
- Ceramic Tile
Bedrooms and Bathrooms
- 3 Bedrooms
Unfinished Basement
- Basement Fills Entire Space Under The House
- Interior Basement Entry
Utilities
- Forced Air Heating and Cooling System
- Heating System Uses Gas
- 200+ Amp Service
- Well
- Electric Water Heater
- Septic Tank
Listing and Financial Details
- Tax Lot 035
- Assessor Parcel Number 689WALLUMLAKERDBURR
Community Details
Overview
- Pascoag Subdivision
Amenities
- Shops
- Public Transportation
Recreation
- Recreation Facilities
Ownership History
Purchase Details
Home Financials for this Owner
Home Financials are based on the most recent Mortgage that was taken out on this home.Purchase Details
Purchase Details
Similar Home in Pascoag, RI
Home Values in the Area
Average Home Value in this Area
Purchase History
| Date | Buyer | Sale Price | Title Company |
|---|---|---|---|
| Brissette Ryan P | $650,000 | None Available | |
| Mountford Contruction Llc | $110,000 | None Available | |
| Laprade John P | $90,000 | -- |
Mortgage History
| Date | Status | Borrower | Loan Amount |
|---|---|---|---|
| Open | Brissette Ryan P | $450,000 |
Property History
| Date | Event | Price | Change | Sq Ft Price |
|---|---|---|---|---|
| 02/28/2022 02/28/22 | Sold | $650,000 | -5.7% | $224 / Sq Ft |
| 01/29/2022 01/29/22 | Pending | -- | -- | -- |
| 10/06/2021 10/06/21 | For Sale | $689,000 | -- | $238 / Sq Ft |
Tax History Compared to Growth
Tax History
| Year | Tax Paid | Tax Assessment Tax Assessment Total Assessment is a certain percentage of the fair market value that is determined by local assessors to be the total taxable value of land and additions on the property. | Land | Improvement |
|---|---|---|---|---|
| 2024 | $8,503 | $567,600 | $100,800 | $466,800 |
| 2023 | $8,168 | $567,600 | $100,800 | $466,800 |
| 2022 | $6,596 | $474,200 | $100,800 | $373,400 |
| 2021 | $1,586 | $96,600 | $96,600 | $0 |
| 2020 | $1,803 | $112,600 | $112,600 | $0 |
| 2019 | $3,825 | $112,600 | $112,600 | $0 |
| 2018 | $1,896 | $104,200 | $104,200 | $0 |
| 2017 | $1,830 | $104,200 | $104,200 | $0 |
| 2016 | $1,812 | $104,200 | $104,200 | $0 |
| 2015 | $1,981 | $104,900 | $104,900 | $0 |
| 2014 | $1,981 | $104,900 | $104,900 | $0 |
Agents Affiliated with this Home
-
Jason Saphire

Seller's Agent in 2022
Jason Saphire
www.HomeZu.com
(877) 249-5478
3 in this area
1,340 Total Sales
-
Nathan Clark

Buyer's Agent in 2022
Nathan Clark
Your Home Sold Guaranteed, NCT
(401) 232-8301
43 in this area
2,136 Total Sales
Map
Source: State-Wide MLS
MLS Number: 1295544
APN: BURR-000138-000000-000035
- 745 Eagle Peak Rd
- 560 Whipple Rd
- 163 Laurel Ridge Ave
- 393 Church St
- 333 Sayles Ave
- 0 Stag Head Dr Unit 1380191
- 265 Sayles Ave Unit 1
- 265 Sayles Ave Unit 13
- 425 Stone Barn Rd
- 71 Centennial St
- 60 Eagle Peak Rd
- 50 Round Lake Dr
- 235 Staghead Dr
- 141 Centennial St
- 164 Centennial St
- 161 Sayles Ave
- 287 Union Ave
- 70 Shady Ln
- 25 James St
- 274 Court House Ln
- 689 Wallum Lake Rd
- 725 Wallum Lake Rd
- 710 Wallum Lake Rd
- 679 Wallum Lake Rd
- 100 Manley Dr
- 740 Wallum Lake Rd
- 0 Manly Dr Unit 1019115
- 0 Manly Dr Unit 1177744
- 0 Manly Dr Unit 1255484
- 775 Wallum Lake Rd
- 750 Wallum Lake Rd
- 116 Maple Dr
- 124 Maple Dr
- 154 Maple Dr
- 164 Maple Dr
- 171 Maple Dr
- 161 Maple Dr
- 155 Maple Dr
- 111 Maple Dr
- 89 Maple Dr

