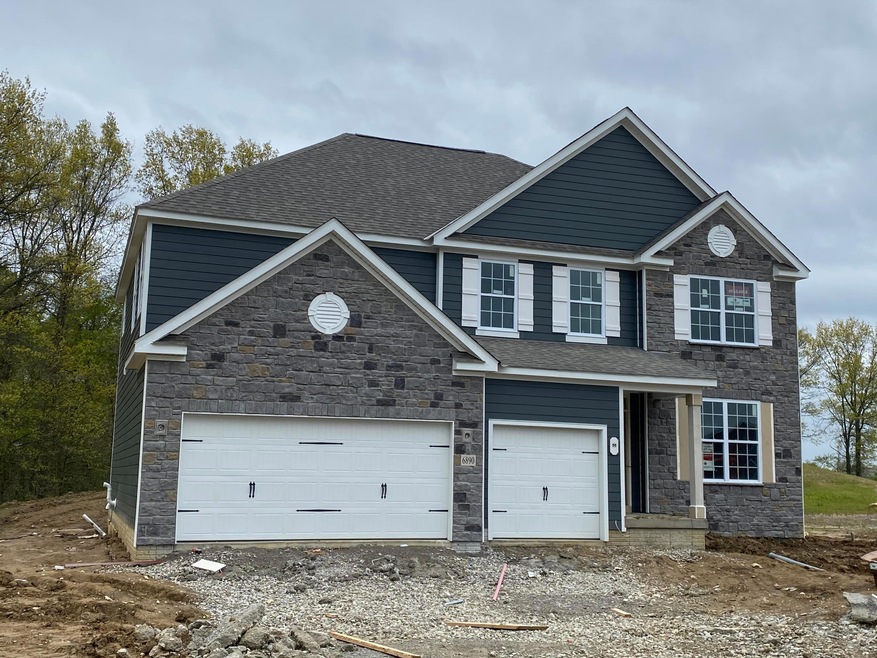
6890 Hidden Creek Loop Galena, OH 43021
Highlights
- New Construction
- Loft
- Forced Air Heating and Cooling System
- Johnnycake Corners Elementary School Rated A
- 3 Car Attached Garage
- Family Room
About This Home
As of April 2022Gorgeous new Campton plan in beautiful Reserve at Hidden Creek. If space is what you need then this home will be perfect for you! 4BRs + a loft, 2.5 baths, an oversized 3 car garage + full bsmt (plumbed for full bath) you will never be short on space. Entertaining is ideal in the deluxe kitchen that comes equipped w/gorgeous white cabinets w/on trend hardware, flagstone grey island w/overhead pendant lighting, granite countertops & Rev Wood flooring! Additional features on the main level include a study center/office, mudroom w/boot bench, upgrade hard surface flooring throughout & wrought iron spindles going upstairs. The master suite w/gorgeous private bath that includes a walk in shower w/built in seat, double bowl sink & marble counters will have you feeling like you're at the spa!
Last Agent to Sell the Property
HMS Real Estate License #198425 Listed on: 04/09/2020
Home Details
Home Type
- Single Family
Est. Annual Taxes
- $1,677
Year Built
- Built in 2020 | New Construction
Lot Details
- 0.43 Acre Lot
HOA Fees
- $38 Monthly HOA Fees
Parking
- 3 Car Attached Garage
Home Design
- Vinyl Siding
- Stone Exterior Construction
Interior Spaces
- 2,917 Sq Ft Home
- 2-Story Property
- Insulated Windows
- Family Room
- Loft
- Carpet
- Laundry on upper level
- Basement
Bedrooms and Bathrooms
- 4 Bedrooms
Utilities
- Forced Air Heating and Cooling System
- Heating System Uses Gas
Community Details
- Association Phone (614) 534-7726
- Omni Management HOA
Listing and Financial Details
- Home warranty included in the sale of the property
- Assessor Parcel Number 417-320-18-013-000
Ownership History
Purchase Details
Home Financials for this Owner
Home Financials are based on the most recent Mortgage that was taken out on this home.Purchase Details
Home Financials for this Owner
Home Financials are based on the most recent Mortgage that was taken out on this home.Similar Homes in Galena, OH
Home Values in the Area
Average Home Value in this Area
Purchase History
| Date | Type | Sale Price | Title Company |
|---|---|---|---|
| Warranty Deed | $575,000 | Bkd Legal Llc | |
| Warranty Deed | $424,800 | None Available |
Mortgage History
| Date | Status | Loan Amount | Loan Type |
|---|---|---|---|
| Previous Owner | $212,398 | New Conventional |
Property History
| Date | Event | Price | Change | Sq Ft Price |
|---|---|---|---|---|
| 04/02/2025 04/02/25 | Off Market | $575,000 | -- | -- |
| 04/08/2022 04/08/22 | Sold | $575,000 | +4.5% | $201 / Sq Ft |
| 03/04/2022 03/04/22 | For Sale | $550,000 | +29.5% | $192 / Sq Ft |
| 06/24/2020 06/24/20 | Sold | $424,795 | -3.4% | $146 / Sq Ft |
| 05/19/2020 05/19/20 | Pending | -- | -- | -- |
| 04/24/2020 04/24/20 | Price Changed | $439,795 | -5.9% | $151 / Sq Ft |
| 04/09/2020 04/09/20 | For Sale | $467,540 | -- | $160 / Sq Ft |
Tax History Compared to Growth
Tax History
| Year | Tax Paid | Tax Assessment Tax Assessment Total Assessment is a certain percentage of the fair market value that is determined by local assessors to be the total taxable value of land and additions on the property. | Land | Improvement |
|---|---|---|---|---|
| 2024 | $9,394 | $191,600 | $33,430 | $158,170 |
| 2023 | $10,190 | $191,600 | $33,430 | $158,170 |
| 2022 | $9,630 | $143,260 | $24,500 | $118,760 |
| 2021 | $9,588 | $141,750 | $24,500 | $117,250 |
| 2020 | $1,734 | $22,050 | $22,050 | $0 |
| 2019 | $1,677 | $22,050 | $22,050 | $0 |
| 2018 | $0 | $0 | $0 | $0 |
Agents Affiliated with this Home
-
Christine Evans

Seller's Agent in 2022
Christine Evans
Red 1 Realty
(614) 205-9916
2 in this area
75 Total Sales
-
Laurie Luft

Buyer's Agent in 2022
Laurie Luft
RE/MAX
(614) 893-4200
2 in this area
122 Total Sales
-
Alexander Hencheck

Seller's Agent in 2020
Alexander Hencheck
HMS Real Estate
(513) 469-2400
14 in this area
11,311 Total Sales
-
Heather Kamann

Buyer's Agent in 2020
Heather Kamann
Howard Hanna Real Estate Services
(740) 815-3602
4 in this area
480 Total Sales
Map
Source: Columbus and Central Ohio Regional MLS
MLS Number: 220010826
APN: 417-320-18-013-000
- 6770 Hidden Creek Loop
- 2353 Killdeer Place
- 1830 Somerford Dr
- 7387 Lawton St
- 7434 Broxton Ln
- 6401 Johnnycake Ln
- 7560 Kerfield Dr
- 6393 Johnnycake Ln
- 1578 Adlington Dr
- 6374 Johnnycake Ln
- 2600 S Three B's & K Rd
- 2977 Indian Summer Dr
- 5843 Burnett Dr N
- 6196 Streamside Dr
- 1324 Red Tail Place Unit Lot 2533
- 2608 Pointewood Loop
- 5712 Summer Ridge Ln
- 1565 Crest Dr Unit Lot 2561
- 1486 Crest Dr Unit Lot 2571
- 1502 Crest Dr Unit Lot 2529
