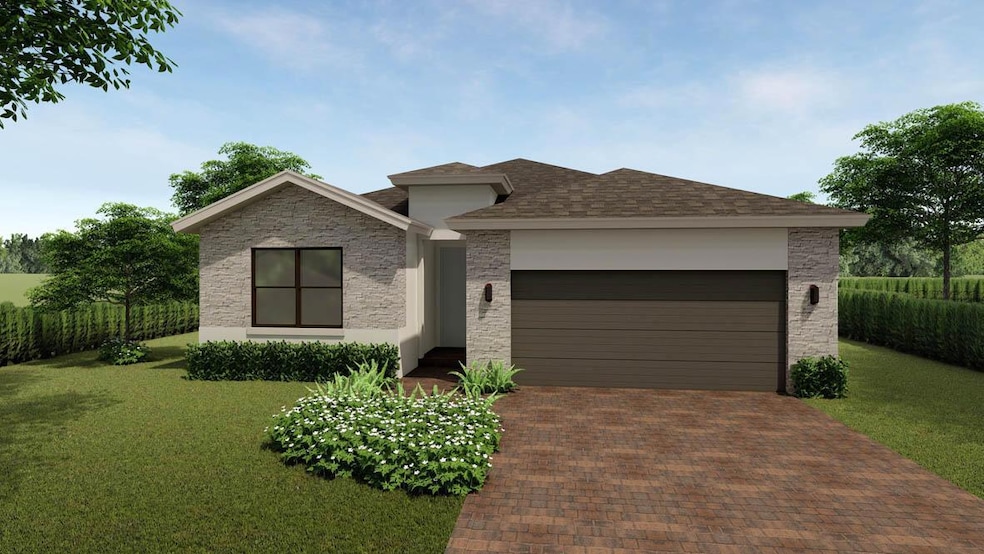
6891 SE Park Trace Dr Stuart, FL 34997
South Stuart NeighborhoodEstimated payment $3,851/month
Highlights
- New Construction
- Gated Community
- Formal Dining Room
- South Fork High School Rated A-
- Waterfront
- 2 Car Attached Garage
About This Home
The Delaney floor plan is a single-story, single-family home with 2,034 square feet of living space featured in our Preserves at Park Trace community in Stuart, Florida. It features 4 bedrooms, 2.5 bathrooms, and a 2-car garage. This design offers an open-concept layout, with a spacious living room that seamlessly integrates with the dining area and kitchen ideal for both everyday living and entertaining. The primary bedroom includes an en-suite bathroom and two walk-in closets, providing ample storage and a touch of elegance. The three additional bedrooms are conveniently located near the second bathroom. Outside features a large, covered lanai perfect for outdoor relaxation and gatherings.
Open House Schedule
-
Friday, August 15, 202512:00 to 4:00 pm8/15/2025 12:00:00 PM +00:008/15/2025 4:00:00 PM +00:00Please check in at community sales model for entry. The sales model is located at 6510 SE Park Trace Drive, Stuart, FL 34997.Add to Calendar
-
Saturday, August 16, 202512:00 to 4:00 pm8/16/2025 12:00:00 PM +00:008/16/2025 4:00:00 PM +00:00Please check in at community sales model for entry. The sales model is located at 6510 SE Park Trace Drive, Stuart, FL 34997.Add to Calendar
Home Details
Home Type
- Single Family
Est. Annual Taxes
- $985
Year Built
- Built in 2024 | New Construction
Lot Details
- 6,290 Sq Ft Lot
- Waterfront
- Sprinkler System
- Property is zoned Single F
HOA Fees
- $270 Monthly HOA Fees
Parking
- 2 Car Attached Garage
- Garage Door Opener
- Driveway
Home Design
- Shingle Roof
- Composition Roof
Interior Spaces
- 2,034 Sq Ft Home
- 1-Story Property
- Formal Dining Room
- Tile Flooring
- Water Views
Kitchen
- Electric Range
- Microwave
- Disposal
Bedrooms and Bathrooms
- 4 Bedrooms
- Walk-In Closet
- Dual Sinks
- Separate Shower in Primary Bathroom
Home Security
- Security Gate
- Impact Glass
- Fire and Smoke Detector
Outdoor Features
- Patio
Utilities
- Central Heating and Cooling System
- Electric Water Heater
Listing and Financial Details
- Assessor Parcel Number 343841002000008200
Community Details
Overview
- Association fees include common areas, ground maintenance
- Built by D.R. Horton
- The Preserve At Park Trac Subdivision
Security
- Gated Community
Map
Home Values in the Area
Average Home Value in this Area
Tax History
| Year | Tax Paid | Tax Assessment Tax Assessment Total Assessment is a certain percentage of the fair market value that is determined by local assessors to be the total taxable value of land and additions on the property. | Land | Improvement |
|---|---|---|---|---|
| 2025 | $985 | $66,000 | -- | -- |
| 2024 | -- | $60,000 | $60,000 | -- |
Property History
| Date | Event | Price | Change | Sq Ft Price |
|---|---|---|---|---|
| 06/25/2025 06/25/25 | For Sale | $639,000 | -- | $314 / Sq Ft |
Similar Homes in Stuart, FL
Source: BeachesMLS
MLS Number: R11060974
APN: 34-38-41-002-000-00820-0
- 7011 SE Park Trace Dr
- 6880 SE Park Trace Dr
- 6900 Park Trace Dr
- 6831 SE Park Trace Dr
- 6840 SE Park Trace Dr
- 6880 Park Trace Dr
- 6821 SE Park Trace Dr
- 6830 Park Trace Dr
- 7011 Park Trace Dr
- 7070 SE Park Trace Dr
- 6760 SE Park Trace Dr
- 6740 SE Park Trace Dr
- Ponte Vedra Plan at Preserves at Park Trace
- Avon Plan at Preserves at Park Trace
- Cali Plan at Preserves at Park Trace
- Delaney Plan at Preserves at Park Trace
- Robie Plan at Preserves at Park Trace
- 1552 Blue Sky Place
- 7050 SE Haven Ln
- 6991 SE Haven Ln
- 1423 SE Legacy Cove Cir
- 3033 SE Brierwood Place
- 6849 SE Warwick Ln
- 6789 SE Warwick Ln
- 1208 SE Conference Cir
- 6060 SE Martinique Dr Unit 202
- 5758 SE Edgewater Cir
- 5619 SE Normandy Ave
- 5702 SE Laguna Ave
- 121 SE Birch Terrace
- 3761 SE Dixie Ross St Unit 1
- 446 SE Cardinal Trail
- 5892 SE Sky Blue Cir
- 5929 SE Sky Blue Cir
- 5795 SE Sky Blue Cir
- 8408 SE Paurotis Ln
- 5768 SE Windsong Ln
- 5385 SE Jennings Ln
- 3800 SE Lee St Unit 1
- 5700 SE Edgewater Cir
