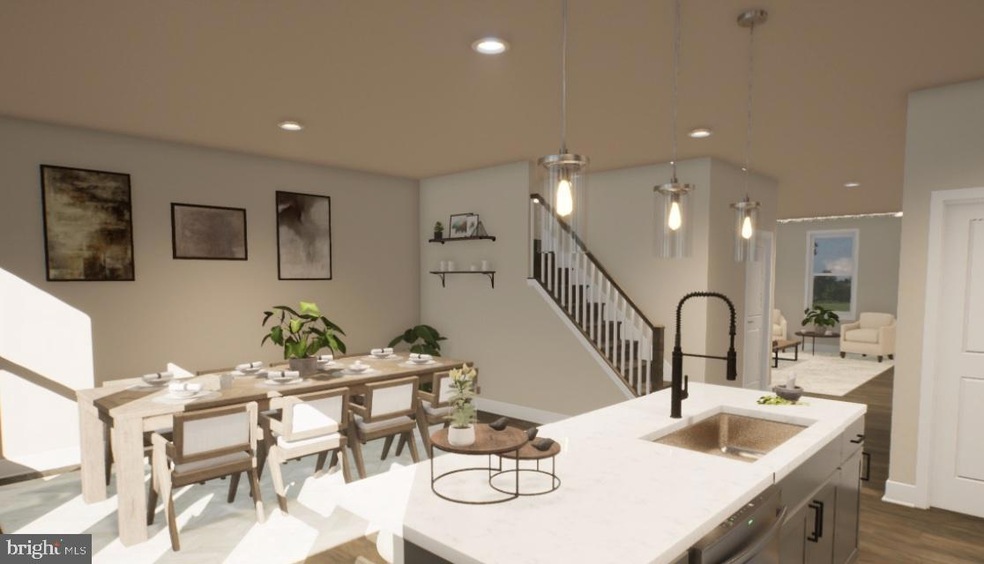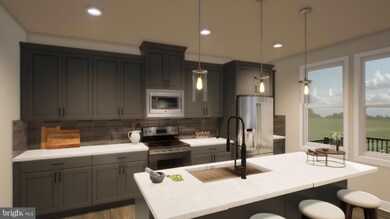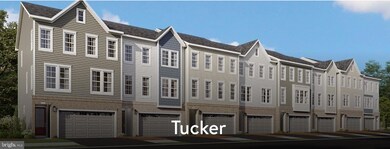
6892 Karter Robinson Dr Haymarket, VA 20169
Highlights
- New Construction
- Gourmet Kitchen
- Clubhouse
- Buckland Mills Elementary School Rated A
- Open Floorplan
- Traditional Architecture
About This Home
As of February 2023LAST HOMESITE IN ROBINSON VILLAGE REMAINING*CURRENT INCENTIVES*? - $15,000 in Closing Cost assistance for the month of January Only with preferred title and lending company! SPEC HOME! Anticipated Delivery is February/March 2023! Model is NOW open daily from 10am-5pm. Desirable Gainesville Community. MUST SEE! Gourmet Kitchen, Stainless Steel appliances, 9-ft ceilings, Luxury Vinyl Plank Flooring & Modern Finishes, Private 2-car Garage, Amenities include Clubhouse & Outdoor Pool. (PHOTOS of similar home.)
Last Agent to Sell the Property
Pearson Smith Realty, LLC License #0225220406 Listed on: 08/31/2022

Townhouse Details
Home Type
- Townhome
Est. Annual Taxes
- $1,496
Year Built
- Built in 2022 | New Construction
Lot Details
- 2,125 Sq Ft Lot
- Back Yard
- Property is in excellent condition
HOA Fees
- $150 Monthly HOA Fees
Parking
- 2 Car Attached Garage
- Front Facing Garage
Home Design
- Traditional Architecture
- Blown-In Insulation
- Low VOC Insulation
- Brick Front
- Low Volatile Organic Compounds (VOC) Products or Finishes
- Masonry
Interior Spaces
- 2,708 Sq Ft Home
- Property has 3 Levels
- Open Floorplan
- Ceiling height of 9 feet or more
- Recessed Lighting
- ENERGY STAR Qualified Windows with Low Emissivity
- Double Hung Windows
- Six Panel Doors
- Entrance Foyer
- Great Room
- Family Room
- Living Room
- Breakfast Room
- Dining Room
Kitchen
- Gourmet Kitchen
- Double Oven
- Down Draft Cooktop
- Built-In Microwave
- Dishwasher
- Kitchen Island
- Upgraded Countertops
- Disposal
Flooring
- Carpet
- Luxury Vinyl Plank Tile
Bedrooms and Bathrooms
- En-Suite Primary Bedroom
- En-Suite Bathroom
- Walk-In Closet
Laundry
- Laundry on upper level
- Washer and Dryer Hookup
Eco-Friendly Details
- Energy-Efficient Appliances
- ENERGY STAR Qualified Equipment
Schools
- Buckland Mills Elementary School
- Ronald Wilson Reagan Middle School
- Gainesville High School
Utilities
- 90% Forced Air Heating and Cooling System
Listing and Financial Details
- Tax Lot 25
- Assessor Parcel Number 7297-99-8196
Community Details
Overview
- Association fees include common area maintenance, pool(s), snow removal, trash, recreation facility
- Built by VAN METRE HOMES
- Robinson Village Subdivision, Tucker Floorplan
Amenities
- Clubhouse
Recreation
- Community Playground
- Community Pool
Ownership History
Purchase Details
Home Financials for this Owner
Home Financials are based on the most recent Mortgage that was taken out on this home.Similar Homes in the area
Home Values in the Area
Average Home Value in this Area
Purchase History
| Date | Type | Sale Price | Title Company |
|---|---|---|---|
| Deed | $625,000 | Walker Title |
Property History
| Date | Event | Price | Change | Sq Ft Price |
|---|---|---|---|---|
| 03/03/2023 03/03/23 | For Sale | $625,000 | 0.0% | $222 / Sq Ft |
| 02/16/2023 02/16/23 | Sold | $625,000 | 0.0% | $222 / Sq Ft |
| 02/16/2023 02/16/23 | Sold | $625,000 | -3.8% | $231 / Sq Ft |
| 01/06/2023 01/06/23 | Pending | -- | -- | -- |
| 01/03/2023 01/03/23 | Pending | -- | -- | -- |
| 12/19/2022 12/19/22 | Price Changed | $649,990 | -5.8% | $240 / Sq Ft |
| 08/31/2022 08/31/22 | For Sale | $689,950 | -- | $255 / Sq Ft |
Tax History Compared to Growth
Tax History
| Year | Tax Paid | Tax Assessment Tax Assessment Total Assessment is a certain percentage of the fair market value that is determined by local assessors to be the total taxable value of land and additions on the property. | Land | Improvement |
|---|---|---|---|---|
| 2024 | $6,101 | $613,500 | $145,500 | $468,000 |
| 2023 | $5,676 | $545,500 | $145,000 | $400,500 |
| 2022 | $1,496 | $135,100 | $135,100 | $0 |
Agents Affiliated with this Home
-
datacorrect BrightMLS
d
Seller's Agent in 2023
datacorrect BrightMLS
Non Subscribing Office
-
Janet Pearson

Seller's Agent in 2023
Janet Pearson
Pearson Smith Realty, LLC
(571) 520-7364
20 in this area
242 Total Sales
-
Zachary Gregor

Buyer's Agent in 2023
Zachary Gregor
Samson Properties
(571) 239-0725
2 in this area
158 Total Sales
Map
Source: Bright MLS
MLS Number: VAPW2036970
APN: 7297-99-8196
- 14983 Cheyenne Way
- 14984 Cheyenne Way
- 6600 Brave Ct
- 14986 Gossom Manor Place
- 6691 Fayette St
- 6604-6608 Jefferson St
- 15000 Gossom Manor Place
- 14725 Dogwood Park Ln
- 6831 Hampton Bay Ln
- 6827 Hampton Bay Ln
- 7100 Wheeling Way
- 7055 Rogue Forest Ln
- 18009 Densworth Mews
- 15151 Gaffney Cir
- 18008 Densworth Mews
- 15167 Haymarket Landing Dr
- 15009 Onan Ct
- 18246 Camdenhurst Dr
- 7070 Little Thames Dr Unit 124
- 7072 Little Thames Dr


