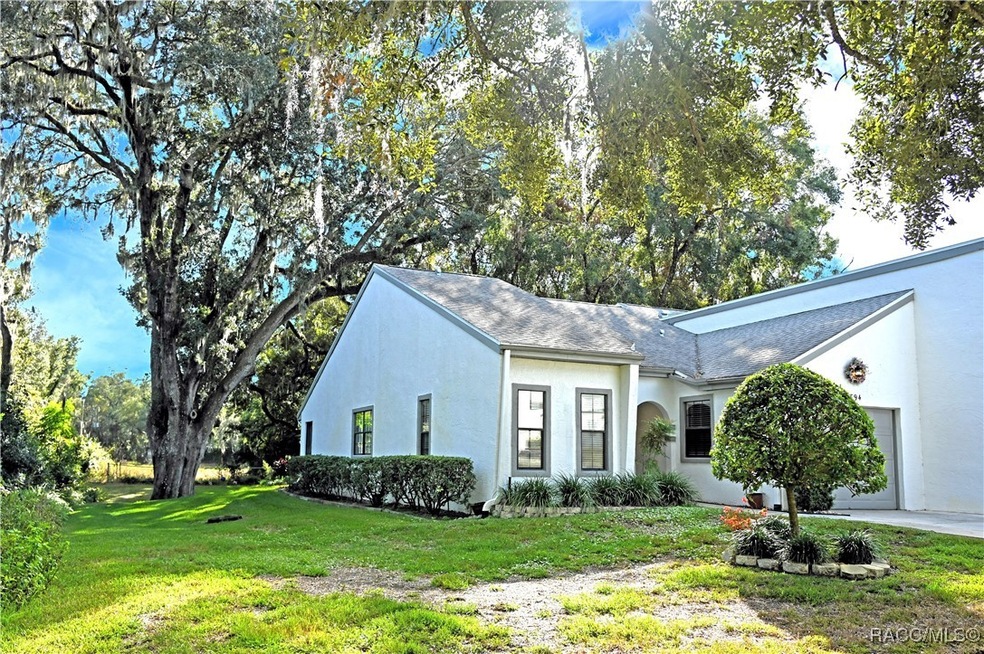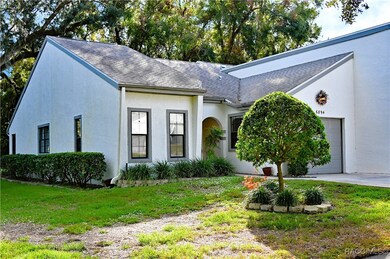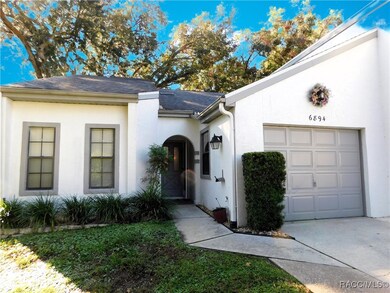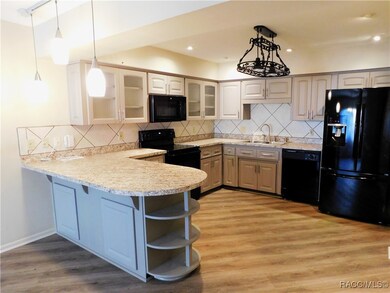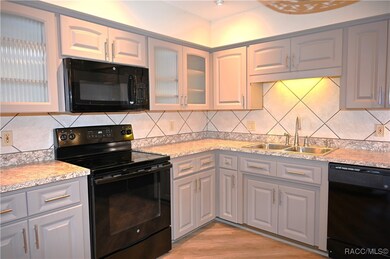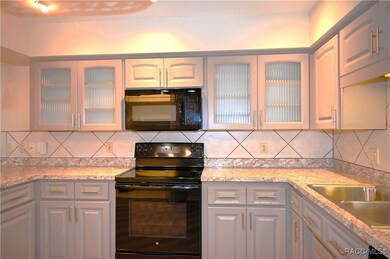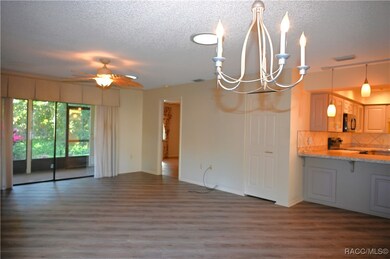
6894 E Culpepper Ct Inverness, FL 34452
Highlights
- Docks
- RV Access or Parking
- Community Pool
- Fitness Center
- Clubhouse
- Tennis Courts
About This Home
As of December 2024Charming villa tucked away in Royal Oaks. Enjoy life in the sunny Florida lifestyle. This two-bedroom end-unit is nestled on a cul-de-sac surrounded by nature, mature oaks and birds galore. Solar tubes light beautiful floors and a screen room calling to you with a patio for grilling. The kitchen has breakfast bar, deep pantry with abundant cabinets and counter space. A newer, large refrigerator and inside laundry are close at hand. Master ensuite has oversized closet and remodeled shower. Roof 2019, outside just painted, and AC change out 2018, Community activities begin at the Community Center pool, library and exercise room.. Abundant shopping, medical facilities, golf and boating nearby. Put your rig in the onsite storage lot. There's much to discover with your new Florida lifestyle.
Last Agent to Sell the Property
First Realty Team, LLC License #3127916 Listed on: 11/28/2024
Home Details
Home Type
- Single Family
Est. Annual Taxes
- $479
Year Built
- Built in 1988
Lot Details
- 6,711 Sq Ft Lot
- Property fronts a private road
- Cul-De-Sac
- North Facing Home
- Level Lot
- Property is zoned PDR
HOA Fees
- $274 Monthly HOA Fees
Parking
- 1 Car Attached Garage
- Garage Door Opener
- Driveway
- RV Access or Parking
Home Design
- Frame Construction
- Shingle Roof
- Asphalt Roof
- Stucco
Interior Spaces
- 1,235 Sq Ft Home
- 1-Story Property
- Drapes & Rods
- Blinds
- Sliding Doors
- Luxury Vinyl Plank Tile Flooring
Kitchen
- Breakfast Bar
- Electric Oven
- Microwave
- Dishwasher
- Laminate Countertops
- Solid Wood Cabinet
- Disposal
Bedrooms and Bathrooms
- 2 Bedrooms
- Split Bedroom Floorplan
- Walk-In Closet
- 2 Full Bathrooms
- Shower Only
- Separate Shower
Laundry
- Laundry in unit
- Laundry Tub
Outdoor Features
- Docks
- Gazebo
Schools
- Inverness Primary Elementary School
- Inverness Middle School
- Citrus High School
Utilities
- Central Air
- Heat Pump System
- Programmable Thermostat
- Water Heater
- High Speed Internet
Community Details
Overview
- Association fees include cable TV, high speed internet, ground maintenance, pool(s), recreation facilities, sewer, sprinkler, trash, water
- Parklane Re Services Association, Phone Number (727) 232-1173
- Royal Oaks Subdivision
Amenities
- Shops
- Clubhouse
Recreation
- Tennis Courts
- Fitness Center
- Community Pool
Ownership History
Purchase Details
Home Financials for this Owner
Home Financials are based on the most recent Mortgage that was taken out on this home.Purchase Details
Purchase Details
Home Financials for this Owner
Home Financials are based on the most recent Mortgage that was taken out on this home.Purchase Details
Purchase Details
Home Financials for this Owner
Home Financials are based on the most recent Mortgage that was taken out on this home.Purchase Details
Home Financials for this Owner
Home Financials are based on the most recent Mortgage that was taken out on this home.Purchase Details
Purchase Details
Similar Homes in Inverness, FL
Home Values in the Area
Average Home Value in this Area
Purchase History
| Date | Type | Sale Price | Title Company |
|---|---|---|---|
| Warranty Deed | $195,000 | Landcastle Title | |
| Warranty Deed | $195,000 | Landcastle Title | |
| Quit Claim Deed | -- | Bradshaw & Mountjoy Pa | |
| Interfamily Deed Transfer | -- | None Available | |
| Warranty Deed | $58,000 | American Title Services Of C | |
| Warranty Deed | $119,900 | First American Title Ins Co | |
| Warranty Deed | $81,900 | Dba Crystal River Title | |
| Deed | $100 | -- | |
| Deed | $67,700 | -- |
Mortgage History
| Date | Status | Loan Amount | Loan Type |
|---|---|---|---|
| Previous Owner | $113,905 | Purchase Money Mortgage | |
| Previous Owner | $20,000 | Credit Line Revolving | |
| Previous Owner | $65,520 | Purchase Money Mortgage |
Property History
| Date | Event | Price | Change | Sq Ft Price |
|---|---|---|---|---|
| 12/26/2024 12/26/24 | Sold | $195,000 | +4.3% | $158 / Sq Ft |
| 12/02/2024 12/02/24 | Pending | -- | -- | -- |
| 11/28/2024 11/28/24 | For Sale | $187,000 | +222.4% | $151 / Sq Ft |
| 07/31/2012 07/31/12 | Sold | $58,000 | -9.2% | $47 / Sq Ft |
| 07/01/2012 07/01/12 | Pending | -- | -- | -- |
| 11/04/2011 11/04/11 | For Sale | $63,900 | -- | $52 / Sq Ft |
Tax History Compared to Growth
Tax History
| Year | Tax Paid | Tax Assessment Tax Assessment Total Assessment is a certain percentage of the fair market value that is determined by local assessors to be the total taxable value of land and additions on the property. | Land | Improvement |
|---|---|---|---|---|
| 2024 | $479 | $54,260 | -- | -- |
| 2023 | $479 | $52,680 | $0 | $0 |
| 2022 | $525 | $51,146 | $0 | $0 |
| 2021 | $509 | $49,656 | $0 | $0 |
| 2020 | $445 | $85,260 | $7,010 | $78,250 |
| 2019 | $434 | $79,068 | $7,010 | $72,058 |
| 2018 | $403 | $65,172 | $7,010 | $58,162 |
| 2017 | $395 | $46,010 | $7,010 | $39,000 |
| 2016 | $393 | $45,064 | $7,010 | $38,054 |
| 2015 | $396 | $44,751 | $7,010 | $37,741 |
| 2014 | $396 | $44,396 | $7,847 | $36,549 |
Agents Affiliated with this Home
-
Virginia Enoch
V
Seller's Agent in 2024
Virginia Enoch
First Realty Team, LLC
(352) 651-4596
46 Total Sales
-
Pat Davis

Seller's Agent in 2012
Pat Davis
Century 21 J.W.Morton R.E.
(352) 212-7280
101 Total Sales
-
D
Buyer's Agent in 2012
Debra Pilny
RE/MAX
Map
Source: REALTORS® Association of Citrus County
MLS Number: 839220
APN: 20E-19S-29-0020-00030-0180
- 3371 S Belgrave Dr
- 6810 E Royal Crescent
- 3529 S Belgrave Dr
- 3533 S Belgrave Dr
- 3328 S Whitechappel Point
- 3338 S Royal Oaks Dr
- 6693 E Kingsbury Ln
- 3569 S Belgrave Dr
- 3575 S Belgrave Dr
- 3319 S Oakdale Terrace
- 1129 Rutgers Terrace
- 6580 E Glencoe St
- 1010 Yale Ln
- 1017 Yale Ln
- 1226 Lehigh Terrace
- 6694 E Glover St
- 6576 E Gentry St
- 6717 E Gentry St
- 6677 E Gentry St
- 3444 S Dalton Terrace
