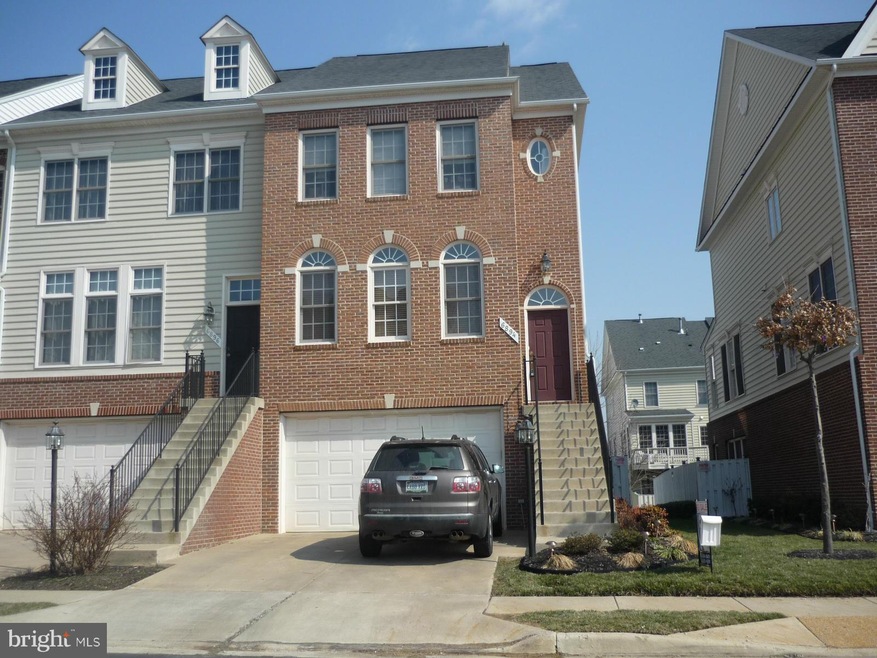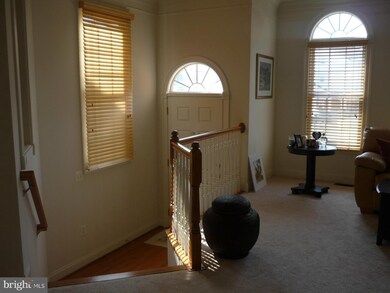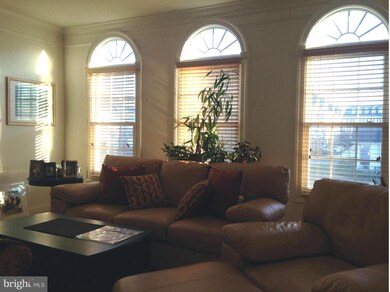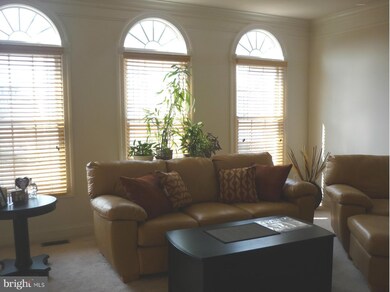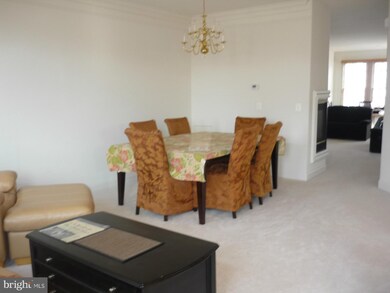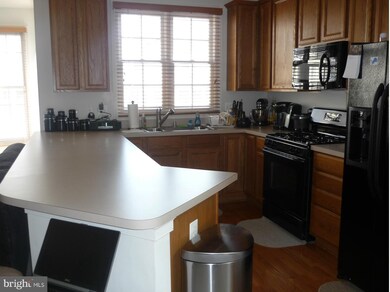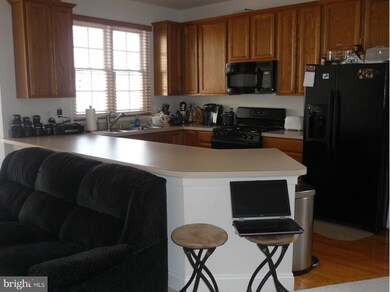
6894 Witton Cir Gainesville, VA 20155
Piedmont South NeighborhoodHighlights
- Open Floorplan
- Colonial Architecture
- Wood Flooring
- Haymarket Elementary School Rated A-
- Deck
- Combination Kitchen and Living
About This Home
As of June 20143 BEDROOM END UNIT TOWNHOUSE WITH 2 CAR GARAGE* RECESSED LIGHTING*CROWN MOLDING ON MAIN FLOOR*TRAY CEILING IN MASTER BEDROOM* MASTER BEDROOM W/ WALIK IN CLOSET*TILED MASTER BATH W/DOUBLE VANITY, SOAKING TUB AND SHOWER*HARDWOOD IN KIT*KIT W/ PENINSULA ISLAND*FINISHED REC ROOM IN BSMT W/ OUTSIDE EXIT. DECK AND FENCED IN REAR YARD* CLOSE TO 1-66. SHOPPING, HOSPITAL, AND RETAIL.
Last Agent to Sell the Property
Acqtel Realty, Inc. License #0225076479 Listed on: 03/21/2014
Townhouse Details
Home Type
- Townhome
Est. Annual Taxes
- $3,849
Year Built
- Built in 2004
Lot Details
- 2,383 Sq Ft Lot
- 1 Common Wall
- Back Yard Fenced
- Property is in very good condition
HOA Fees
- $127 Monthly HOA Fees
Parking
- 2 Car Attached Garage
Home Design
- Colonial Architecture
- Brick Front
Interior Spaces
- Property has 3 Levels
- Open Floorplan
- Crown Molding
- Tray Ceiling
- Ceiling height of 9 feet or more
- Ceiling Fan
- Recessed Lighting
- Fireplace With Glass Doors
- Window Treatments
- Palladian Windows
- Family Room Off Kitchen
- Combination Kitchen and Living
- Dining Room
- Game Room
- Wood Flooring
- Home Security System
Kitchen
- Eat-In Kitchen
- Gas Oven or Range
- Microwave
- Dishwasher
- Kitchen Island
- Disposal
Bedrooms and Bathrooms
- 3 Bedrooms
- En-Suite Primary Bedroom
- En-Suite Bathroom
- 2.5 Bathrooms
Laundry
- Dryer
- Washer
Finished Basement
- Basement Fills Entire Space Under The House
- Connecting Stairway
- Rear Basement Entry
Outdoor Features
- Deck
Utilities
- Forced Air Heating and Cooling System
- Vented Exhaust Fan
- Natural Gas Water Heater
Listing and Financial Details
- Tax Lot 40
- Assessor Parcel Number 219268
Community Details
Overview
- Association fees include pool(s), recreation facility, snow removal, trash, reserve funds, insurance, management
Amenities
- Common Area
- Recreation Room
Recreation
- Tennis Courts
- Community Basketball Court
- Community Playground
- Community Pool
Ownership History
Purchase Details
Home Financials for this Owner
Home Financials are based on the most recent Mortgage that was taken out on this home.Purchase Details
Home Financials for this Owner
Home Financials are based on the most recent Mortgage that was taken out on this home.Similar Homes in Gainesville, VA
Home Values in the Area
Average Home Value in this Area
Purchase History
| Date | Type | Sale Price | Title Company |
|---|---|---|---|
| Warranty Deed | $345,000 | -- | |
| Deed | $361,584 | -- |
Mortgage History
| Date | Status | Loan Amount | Loan Type |
|---|---|---|---|
| Open | $276,000 | New Conventional | |
| Previous Owner | $289,250 | New Conventional |
Property History
| Date | Event | Price | Change | Sq Ft Price |
|---|---|---|---|---|
| 08/05/2014 08/05/14 | Rented | $2,150 | 0.0% | -- |
| 08/04/2014 08/04/14 | Under Contract | -- | -- | -- |
| 07/02/2014 07/02/14 | For Rent | $2,150 | 0.0% | -- |
| 06/09/2014 06/09/14 | Sold | $345,000 | 0.0% | $180 / Sq Ft |
| 04/17/2014 04/17/14 | Pending | -- | -- | -- |
| 04/14/2014 04/14/14 | Price Changed | $345,000 | -1.4% | $180 / Sq Ft |
| 03/28/2014 03/28/14 | Price Changed | $349,900 | -2.8% | $183 / Sq Ft |
| 03/21/2014 03/21/14 | For Sale | $359,900 | -- | $188 / Sq Ft |
Tax History Compared to Growth
Tax History
| Year | Tax Paid | Tax Assessment Tax Assessment Total Assessment is a certain percentage of the fair market value that is determined by local assessors to be the total taxable value of land and additions on the property. | Land | Improvement |
|---|---|---|---|---|
| 2025 | $5,672 | $581,300 | $146,900 | $434,400 |
| 2024 | $5,672 | $570,300 | $146,900 | $423,400 |
| 2023 | $5,415 | $520,400 | $135,000 | $385,400 |
| 2022 | $5,296 | $469,500 | $113,100 | $356,400 |
| 2021 | $4,996 | $409,500 | $103,900 | $305,600 |
| 2020 | $5,995 | $386,800 | $103,900 | $282,900 |
| 2019 | $5,912 | $381,400 | $103,900 | $277,500 |
| 2018 | $4,477 | $370,800 | $102,200 | $268,600 |
| 2017 | $4,299 | $348,600 | $95,300 | $253,300 |
| 2016 | $4,289 | $351,200 | $95,300 | $255,900 |
| 2015 | $4,240 | $341,300 | $95,300 | $246,000 |
| 2014 | $4,240 | $339,700 | $95,300 | $244,400 |
Agents Affiliated with this Home
-
Louise Lamy

Seller's Agent in 2014
Louise Lamy
Long & Foster
(703) 371-8582
73 Total Sales
-
Laura Smith

Seller's Agent in 2014
Laura Smith
Acqtel Realty, Inc.
(703) 855-6891
15 Total Sales
-
Bernie Myers
B
Seller Co-Listing Agent in 2014
Bernie Myers
Long & Foster
(703) 967-9008
20 Total Sales
Map
Source: Bright MLS
MLS Number: 1002893044
APN: 7397-39-6463
- 6817 Sabbarton Place
- 14387 Newbern Loop
- 6813 Avalon Isle Way
- 6702 Selbourne Ln
- 14349 Fallsmere Cir
- 6831 Hampton Bay Ln
- 6757 Sirah Ln
- 14532 Jansbury St
- 18246 Camdenhurst Dr
- 14549 Jansbury St
- 18257 Camdenhurst Dr
- 7015 Little Thames Dr
- 6637 Roderick Loop
- 7039 Little Thames Dr
- 14444 Village High St Unit 87
- 7072 Little Thames Dr
- 14585 Marlow St
- 7093 Kona Dr
- 14192 Haro Trail
- 6721 Sycamore Park Dr
