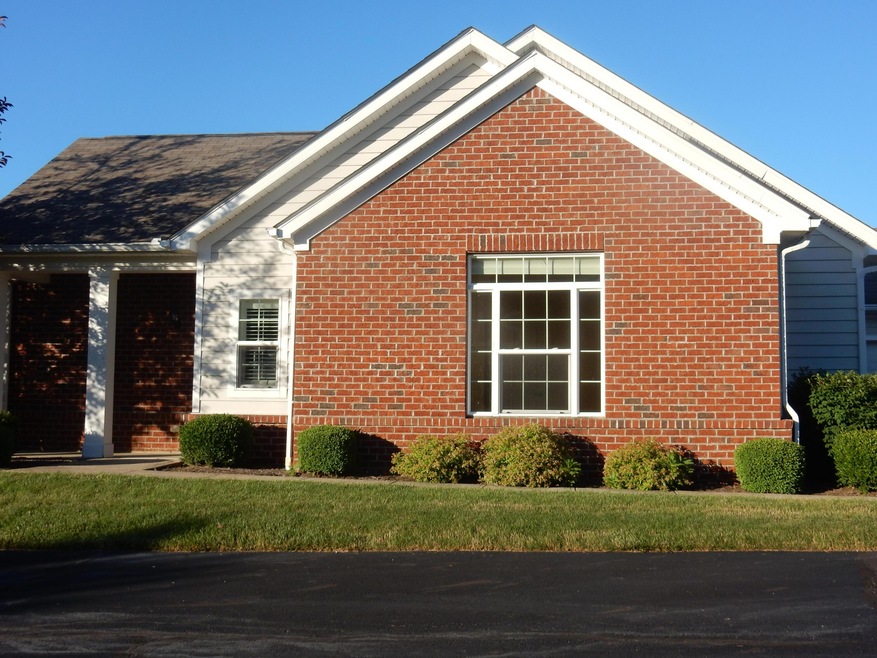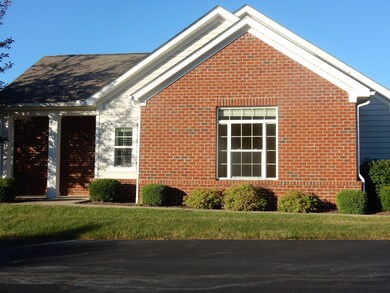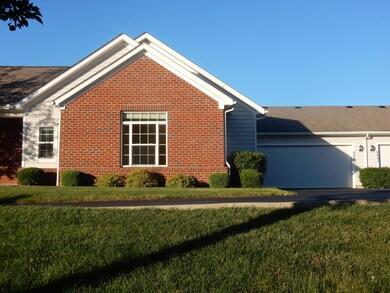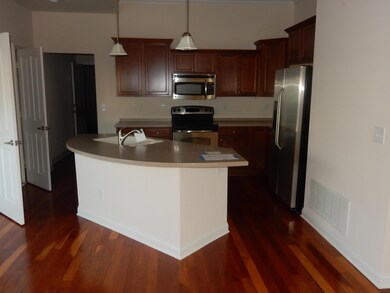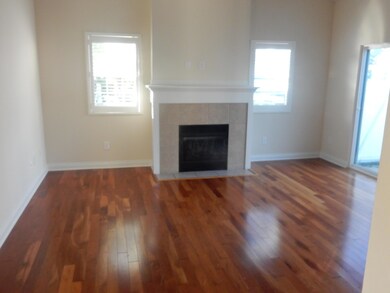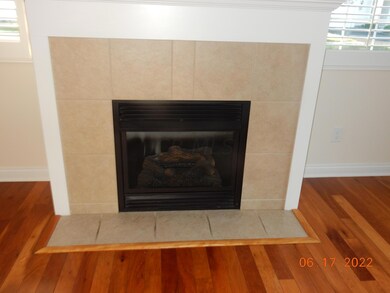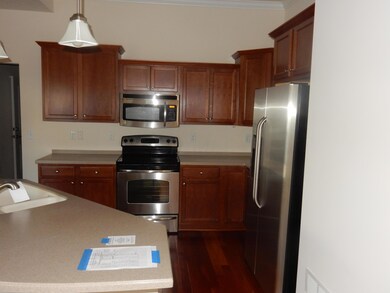
6895 Rothwell St Unit 6-6895 New Albany, OH 43054
Central College NeighborhoodEstimated Value: $357,000 - $409,000
Highlights
- Fitness Center
- Ranch Style House
- 2 Car Attached Garage
- Clubhouse
- Community Pool
- Patio
About This Home
As of August 2022Single story Epcon courtyard home! 2 bedrooms, 2 full baths, private fenced courtyard & a 2.5 car attached garage. Interior features include cathedral & tray ceilings, kitchen with staggered cabinetry, Corian tops, stainless steel appliances, large island, walk in pantry, engineered hardwood flooring in main living areas, gas fireplace with tech tube feature in living room, 2 patio doors providing courtyard access from living room and primary bedroom, storm door, 2.5 car attached garage with attic storage. This home is move in ready.
Last Agent to Sell the Property
Royal Executives Realty License #2007003250 Listed on: 07/08/2022
Property Details
Home Type
- Condominium
Est. Annual Taxes
- $4,068
Year Built
- Built in 2010
Lot Details
- 1,742
HOA Fees
- $298 Monthly HOA Fees
Parking
- 2 Car Attached Garage
Home Design
- Ranch Style House
- Brick Exterior Construction
- Slab Foundation
- Wood Siding
Interior Spaces
- 1,266 Sq Ft Home
- Gas Log Fireplace
- Insulated Windows
- Laundry on main level
Kitchen
- Electric Range
- Microwave
- Dishwasher
Flooring
- Carpet
- Ceramic Tile
Bedrooms and Bathrooms
- 2 Main Level Bedrooms
- 2 Full Bathrooms
Utilities
- Forced Air Heating and Cooling System
- Heating System Uses Gas
- Gas Water Heater
Additional Features
- Patio
- 1 Common Wall
Listing and Financial Details
- HUD Owned
- Assessor Parcel Number 010-289235
Community Details
Overview
- $500 Capital Contribution Fee
- Association fees include lawn care, insurance, trash, snow removal
- $150 HOA Transfer Fee
- Association Phone (614) 799-9800
- Case Bowen HOA
- On-Site Maintenance
Amenities
- Clubhouse
Recreation
- Fitness Center
- Community Pool
- Bike Trail
- Snow Removal
Ownership History
Purchase Details
Home Financials for this Owner
Home Financials are based on the most recent Mortgage that was taken out on this home.Purchase Details
Purchase Details
Home Financials for this Owner
Home Financials are based on the most recent Mortgage that was taken out on this home.Similar Homes in New Albany, OH
Home Values in the Area
Average Home Value in this Area
Purchase History
| Date | Buyer | Sale Price | Title Company |
|---|---|---|---|
| Vesper Toni G | $320,000 | Pm Title | |
| Secretary Of Housing And Urban Development | -- | Ohio Title | |
| Mcadow Cynthia A | $205,900 | Bxtalon Group |
Mortgage History
| Date | Status | Borrower | Loan Amount |
|---|---|---|---|
| Previous Owner | Mcadow Cynthia A | $308,812 |
Property History
| Date | Event | Price | Change | Sq Ft Price |
|---|---|---|---|---|
| 08/08/2022 08/08/22 | Sold | $320,000 | +7.4% | $253 / Sq Ft |
| 07/22/2022 07/22/22 | Pending | -- | -- | -- |
| 07/08/2022 07/08/22 | For Sale | $298,000 | -- | $235 / Sq Ft |
Tax History Compared to Growth
Tax History
| Year | Tax Paid | Tax Assessment Tax Assessment Total Assessment is a certain percentage of the fair market value that is determined by local assessors to be the total taxable value of land and additions on the property. | Land | Improvement |
|---|---|---|---|---|
| 2024 | $4,397 | $107,770 | $27,650 | $80,120 |
| 2023 | $4,369 | $107,770 | $27,650 | $80,120 |
| 2022 | $4,626 | $87,050 | $32,730 | $54,320 |
| 2021 | $4,068 | $87,050 | $32,730 | $54,320 |
| 2020 | $4,073 | $87,050 | $32,730 | $54,320 |
| 2019 | $4,270 | $79,140 | $29,750 | $49,390 |
| 2018 | $3,871 | $79,140 | $29,750 | $49,390 |
| 2017 | $4,267 | $79,140 | $29,750 | $49,390 |
| 2016 | $3,835 | $66,650 | $12,990 | $53,660 |
| 2015 | $3,482 | $66,650 | $12,990 | $53,660 |
| 2014 | $3,490 | $66,650 | $12,990 | $53,660 |
| 2013 | $1,887 | $63,455 | $12,355 | $51,100 |
Agents Affiliated with this Home
-
Adetayo Oladele
A
Seller's Agent in 2022
Adetayo Oladele
Royal Executives Realty
(614) 209-6537
1 in this area
55 Total Sales
-
Brent Clevidence

Buyer's Agent in 2022
Brent Clevidence
RE/MAX
(614) 477-9472
1 in this area
43 Total Sales
Map
Source: Columbus and Central Ohio Regional MLS
MLS Number: 222024878
APN: 010-289235
- 5428 Tathwell Dr
- 5958 Central College Rd
- 6810 Rolfe Ave
- 6806 Rolfe Ave
- 6797 Rolfe Ave
- 6858 Winrock Dr Unit 86858
- 6789 Rolfe Ave
- 5648 Apothecary Way
- 5664 Apothecary Way
- 5834 Aristides Way Unit 10
- 7083 Gallant Fox Dr Unit 4
- 7047 Needles Dr
- 5556 Falco Dr
- 6710 Bethany Dr
- 6950 Harlem Rd
- 5154 Abbotsbury Ct
- 7139 Billy Goat Dr
- 5801 Bridgehampton Dr
- 5989 Ferdinand Dr
- 7061 Hill Gail Dr
- 6895 Rothwell St
- 6895 Rothwell St Unit 6-6895
- 6899 Rothwell St
- 6893 Rothwell St
- 6900 Rothwell St
- 6907 Rothwell St Unit 56907
- 5542 Armstead Ave
- 6905 Rothwell St Unit 56905
- 6910 Rothwell St Unit 21-691
- 6909 Rothwell St Unit 56909
- 6911 Rothwell St Unit 56911
- 6902 Rothwell St
- 5550 Armstead Ave
- 6922 Rothwell St
- 6919 Rothwell St Unit 46919
- 6917 Rothwell St Unit 46917
- 6924 Rothwell St
- 6921 Rothwell St
- 6923 Rothwell St Unit 46923
- 6934 Rothwell St
