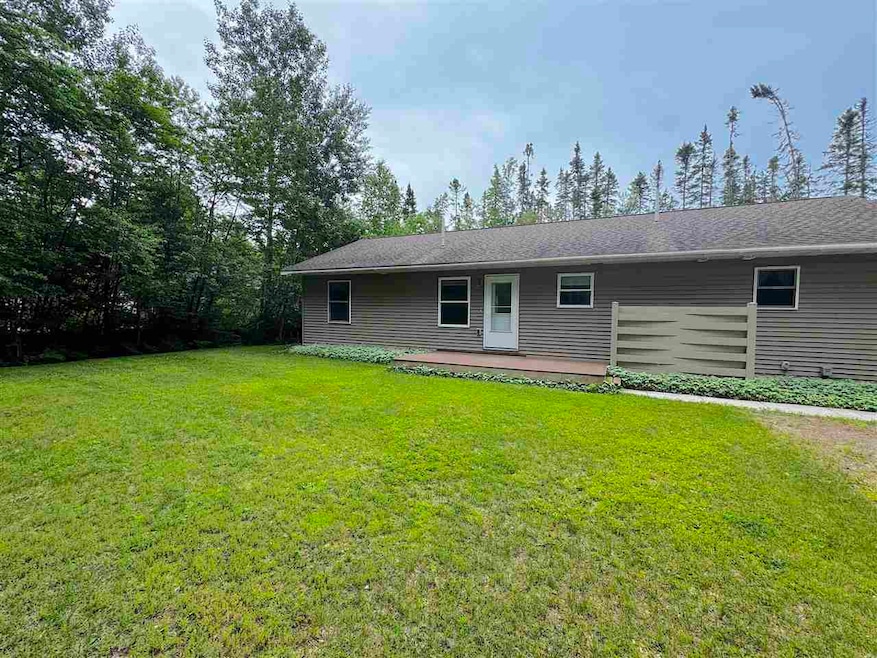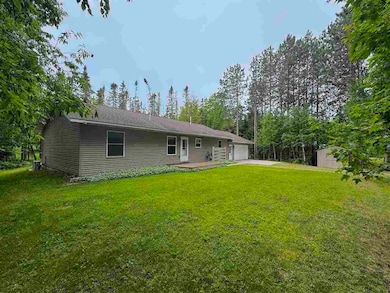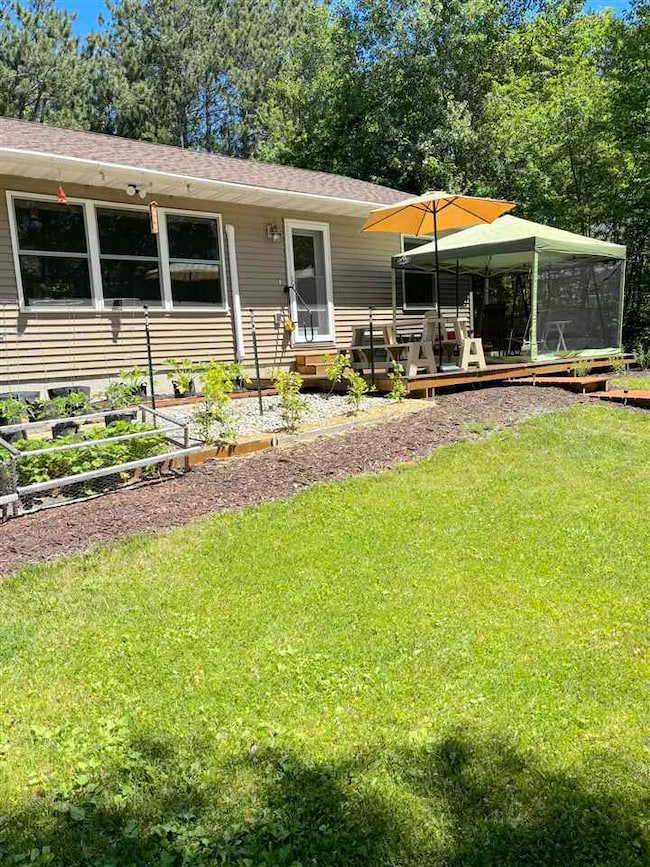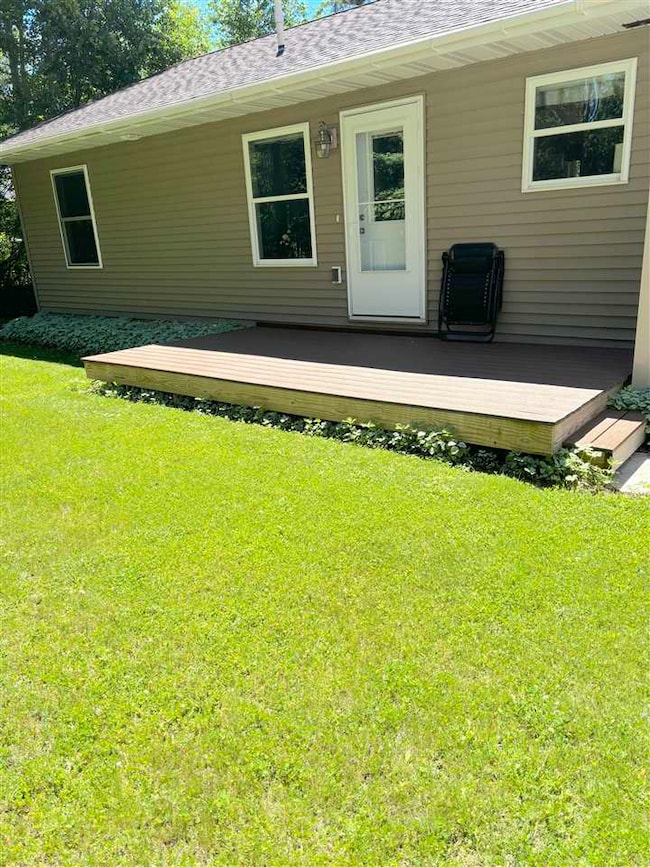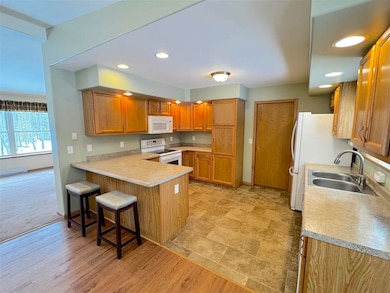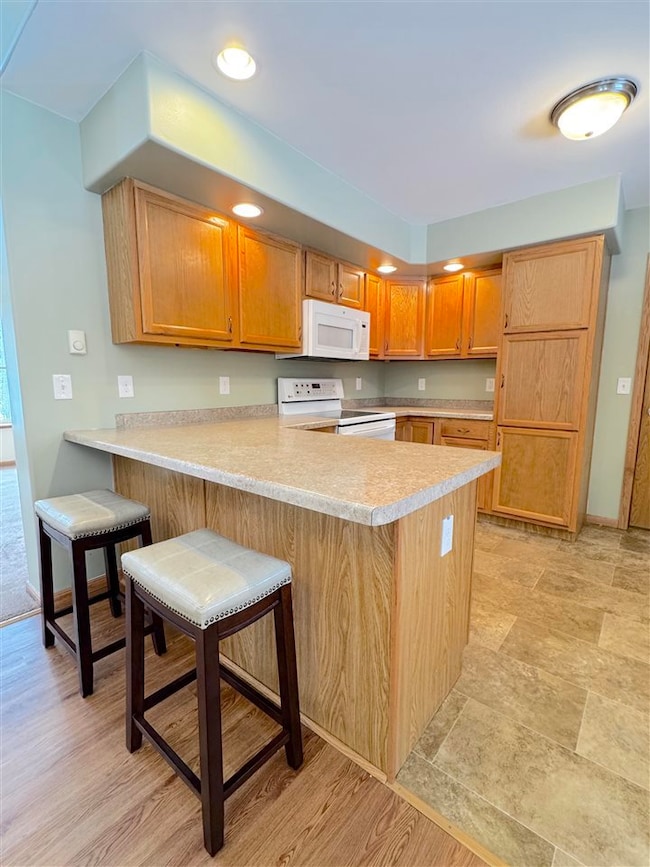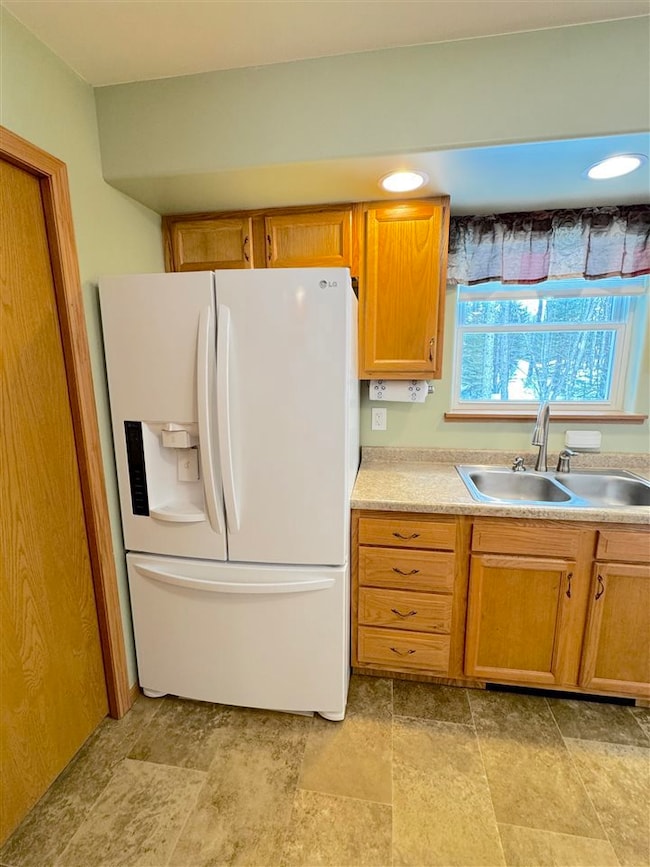
6895 W Winding Ridge Brimley, MI 49715
Estimated payment $1,842/month
Highlights
- Deck
- First Floor Utility Room
- Thermal Windows
- Cathedral Ceiling
- Snowmobile Trail
- 2 Car Attached Garage
About This Home
Welcome to this inviting 3-bedroom, 2-bathroom home located just outside the peaceful community of Brimley, MI. Situated just moments from the stunning shores of Lake Superior and local nature preserves, this home offers a perfect blend of comfort and tranquility. The spacious open-concept living area boasts abundant natural light, with large windows offering scenic views of the surrounding nature and wildlife. The fireplace will keep that winter chill at bay! The adjacent dining area is great for family meals or entertaining. The kitchen features modern appliances, ample cabinet space, and a breakfast bar. Each of the three bedrooms provides plenty of space for personal comfort. The master suite includes a private bathroom with walk-in shower and a walk-in closet for added convenience. Outside, the large backyard provides a serene setting. Well planned garden plots add a practical aesthetic. Decks in the front and back of the home create living spaces that are perfect for enjoying the beauty of Michigan’s outdoors. Whether you're hosting a summer barbecue, gardening, or simply unwinding with a cup of coffee, this outdoor space offers endless possibilities. Located outside the quiet village of Brimley, you’ll enjoy a peaceful atmosphere with easy access to local amenities, parks, and recreation. Take advantage of the nearby hiking trails, boating on Lake Superior, snowmobiling or explore the charm of the surrounding area, including the famous Soo Locks just a short drive away. The house is just off of a paved, dead end road, so minimal excess traffic. The spacious and oversized, attached 2-1/2 car garage is insulated to make working at the workbench and using the garden sink more enjoyable. Natural gas and high speed internet are a plus! There are many other features provided in this home. Don’t miss your opportunity to own this beautiful home in a desirable location!
Home Details
Home Type
- Single Family
Est. Annual Taxes
- $1,178
Year Built
- Built in 2014
Lot Details
- 1.2 Acre Lot
- Property is zoned 401
Parking
- 2 Car Attached Garage
Home Design
- Slab Foundation
- Wood Frame Construction
- Asphalt Shingled Roof
- Modular or Manufactured Materials
Interior Spaces
- 1,431 Sq Ft Home
- 1-Story Property
- Cathedral Ceiling
- Ceiling Fan
- Gas Fireplace
- Thermal Windows
- Low Emissivity Windows
- Vinyl Clad Windows
- Insulated Windows
- Blinds
- Living Room
- Dining Room
- First Floor Utility Room
- Crawl Space
Kitchen
- Range
- Dishwasher
Bedrooms and Bathrooms
- 3 Bedrooms
- 2 Full Bathrooms
Laundry
- Dryer
- Washer
Outdoor Features
- Deck
- Shed
Utilities
- Cooling System Mounted In Outer Wall Opening
- Electric Baseboard Heater
- Well
- Electric Water Heater
- Septic System
- Cable TV Available
Community Details
- Snowmobile Trail
Listing and Financial Details
- Assessor Parcel Number 001-036-119-00
Map
Home Values in the Area
Average Home Value in this Area
Tax History
| Year | Tax Paid | Tax Assessment Tax Assessment Total Assessment is a certain percentage of the fair market value that is determined by local assessors to be the total taxable value of land and additions on the property. | Land | Improvement |
|---|---|---|---|---|
| 2025 | $1,178 | $104,100 | $0 | $0 |
| 2024 | $1,178 | $88,800 | $0 | $0 |
| 2023 | $1,178 | $77,100 | $0 | $0 |
| 2022 | $1,178 | $64,000 | $0 | $0 |
| 2021 | $1,178 | $54,000 | $0 | $0 |
| 2020 | $1,161 | $54,500 | $0 | $0 |
| 2019 | $1,140 | $52,600 | $0 | $0 |
| 2018 | $1,135 | $52,400 | $0 | $0 |
| 2017 | $649 | $53,400 | $0 | $0 |
| 2016 | $652 | $53,800 | $0 | $0 |
| 2011 | $129 | $12,100 | $0 | $0 |
Property History
| Date | Event | Price | Change | Sq Ft Price |
|---|---|---|---|---|
| 07/15/2025 07/15/25 | Pending | -- | -- | -- |
| 06/20/2025 06/20/25 | Price Changed | $315,000 | -2.9% | $220 / Sq Ft |
| 05/22/2025 05/22/25 | Price Changed | $324,500 | -3.1% | $227 / Sq Ft |
| 04/17/2025 04/17/25 | Price Changed | $334,900 | -2.4% | $234 / Sq Ft |
| 03/25/2025 03/25/25 | For Sale | $343,000 | -- | $240 / Sq Ft |
Purchase History
| Date | Type | Sale Price | Title Company |
|---|---|---|---|
| Interfamily Deed Transfer | $15,000 | -- | |
| Warranty Deed | $30,000 | Eastern Upper Peninsula Titl |
Similar Homes in Brimley, MI
Source: Northern Michigan MLS
MLS Number: 476001
APN: 001-036-119-00
- 5805 S West Birch Point Loop
- 6276 W 6 Mile Rd
- 9649 W Shenandoah Ave
- 0 W 6 Mile Rd
- 9764 W 6 Mile Rd
- 7094 S Main St
- 7094 S Main St Unit 7094
- 4941 Sawmill Point Rd
- 0000 W 5 Mile Rd
- 0000 W 5 Mile Rd
- 4532 S Bay Mills Point Rd
- 10383 W Irish Line Rd
- 9890 S Midway Rd
- 0 S Forrest Side Rd Unit 25-384
- 0000 S Meadow Row
- 3468 Lakeshore Dr Unit 3468
