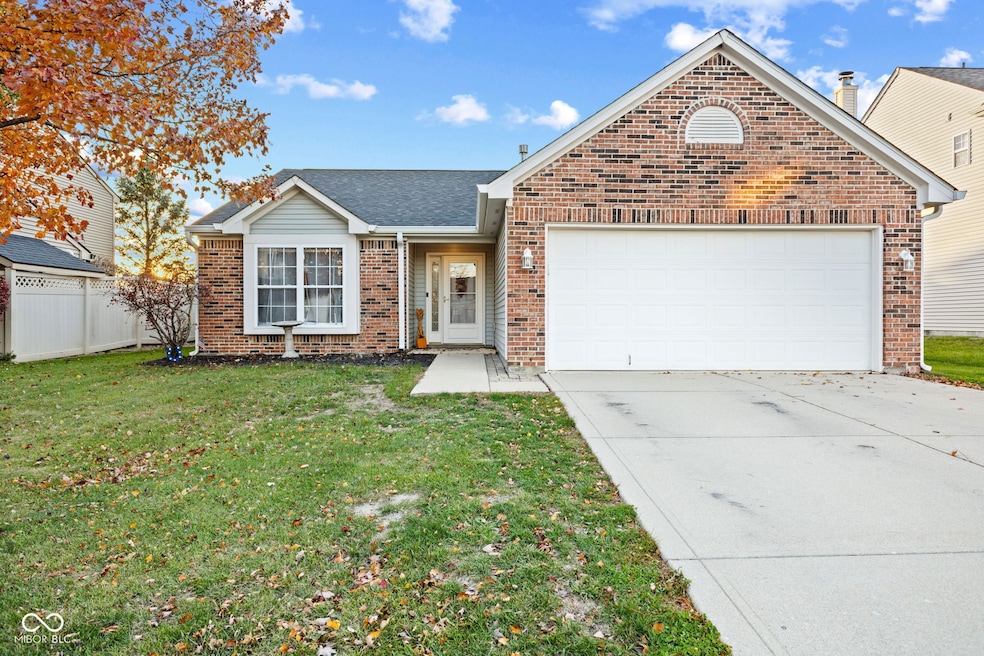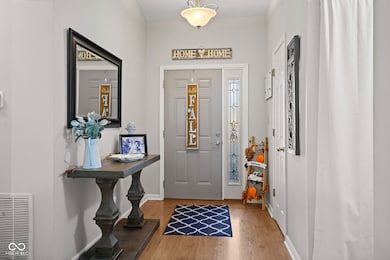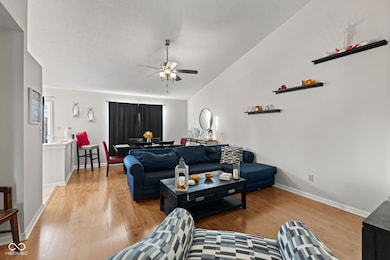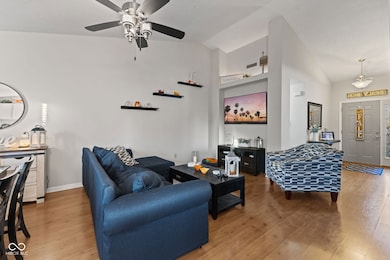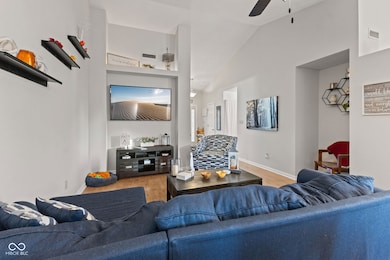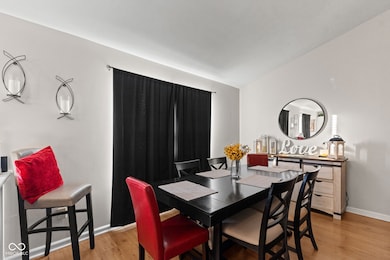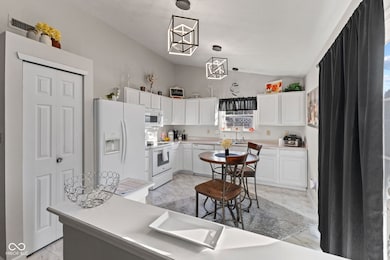6896 N Karnes Dr Mc Cordsville, IN 46055
Greenfield NeighborhoodEstimated payment $1,645/month
Highlights
- Cathedral Ceiling
- Ranch Style House
- Eat-In Kitchen
- McCordsville Elementary School Rated A-
- 2 Car Attached Garage
- Soaking Tub
About This Home
Welcome home to a charming ranch that's filled with warmth and comfort from the moment you walk in. Set in a quiet, established neighborhood within the Mt. Vernon school district, this home offers the perfect balance of convenience and community. An open-concept layout connects the living, dining, and kitchen areas, making it easy to spend time together or host family gatherings. Vaulted ceilings and wood-look floors add a spacious, welcoming feel, while large windows let in plenty of natural light. The primary suite is a peaceful retreat, featuring vaulted ceilings, a walk-in closet, and a relaxing bathroom with double sinks and a soaking tub. Additional living spaces are flexible and functional-ideal for kids, guests, or a home office. Outside, you'll find a manageable yard that's great for playtime or a weekend cookout, along with an attached two-car garage for convenience. With nearby parks, shops, and restaurants just minutes away, this home makes everyday living easy and enjoyable. It's the kind of place where memories are made and neighbors become friends.
Home Details
Home Type
- Single Family
Est. Annual Taxes
- $2,288
Year Built
- Built in 2001
Lot Details
- 7,492 Sq Ft Lot
HOA Fees
- $30 Monthly HOA Fees
Parking
- 2 Car Attached Garage
Home Design
- Ranch Style House
- Brick Exterior Construction
- Slab Foundation
- Vinyl Siding
Interior Spaces
- 1,390 Sq Ft Home
- Cathedral Ceiling
- Combination Dining and Living Room
- Attic Access Panel
Kitchen
- Eat-In Kitchen
- Electric Oven
- Microwave
- Dishwasher
- Disposal
Flooring
- Carpet
- Laminate
- Vinyl
Bedrooms and Bathrooms
- 3 Bedrooms
- Walk-In Closet
- 2 Full Bathrooms
- Dual Vanity Sinks in Primary Bathroom
- Soaking Tub
Laundry
- Laundry Room
- Laundry on main level
Schools
- Mccordsville Elementary School
- Mt Vernon Middle School
- Mt Vernon High School
Utilities
- Forced Air Heating and Cooling System
- Gas Water Heater
Community Details
- Association Phone (317) 570-4358
- Austin Trace Subdivision
- Property managed by Kirkpatrick Management
Listing and Financial Details
- Legal Lot and Block 45 / 2
- Assessor Parcel Number 300135202045000018
Map
Home Values in the Area
Average Home Value in this Area
Tax History
| Year | Tax Paid | Tax Assessment Tax Assessment Total Assessment is a certain percentage of the fair market value that is determined by local assessors to be the total taxable value of land and additions on the property. | Land | Improvement |
|---|---|---|---|---|
| 2024 | $2,289 | $214,400 | $48,000 | $166,400 |
| 2023 | $2,289 | $179,800 | $48,000 | $131,800 |
| 2022 | $1,775 | $164,800 | $27,300 | $137,500 |
| 2021 | $1,338 | $133,800 | $27,300 | $106,500 |
| 2020 | $2,606 | $130,300 | $27,300 | $103,000 |
| 2019 | $2,460 | $123,000 | $27,300 | $95,700 |
| 2018 | $2,468 | $123,400 | $27,300 | $96,100 |
| 2017 | $2,408 | $120,400 | $27,300 | $93,100 |
| 2016 | $2,352 | $117,600 | $25,800 | $91,800 |
| 2014 | $2,247 | $106,500 | $28,100 | $78,400 |
| 2013 | $2,247 | $106,600 | $28,100 | $78,500 |
Property History
| Date | Event | Price | List to Sale | Price per Sq Ft | Prior Sale |
|---|---|---|---|---|---|
| 11/17/2025 11/17/25 | For Sale | $270,000 | +63.6% | $194 / Sq Ft | |
| 09/18/2021 09/18/21 | Sold | $165,000 | 0.0% | $119 / Sq Ft | View Prior Sale |
| 08/23/2021 08/23/21 | Pending | -- | -- | -- | |
| 08/22/2021 08/22/21 | For Sale | $165,000 | -- | $119 / Sq Ft |
Purchase History
| Date | Type | Sale Price | Title Company |
|---|---|---|---|
| Warranty Deed | -- | Mtc | |
| Interfamily Deed Transfer | -- | None Available | |
| Warranty Deed | -- | -- | |
| Quit Claim Deed | -- | None Available | |
| Special Warranty Deed | -- | None Available | |
| Sheriffs Deed | $96,943 | None Available |
Mortgage History
| Date | Status | Loan Amount | Loan Type |
|---|---|---|---|
| Open | $162,011 | FHA | |
| Previous Owner | $90,200 | New Conventional | |
| Previous Owner | $103,450 | New Conventional | |
| Previous Owner | $104,000 | New Conventional |
Source: MIBOR Broker Listing Cooperative®
MLS Number: 22072949
APN: 30-01-35-202-045.000-018
- 6847 W Odessa Way
- 6810 Birmingham Ave
- 6884 N Laredo Dr
- 6801 Birmingham Ave
- 6760 Birmingham Ave
- 6913 Nottingham Ln
- 6729 Birmingham Ave
- 6615 Aberdeen Dr
- 6603 Laredo Dr
- 6670 Dunkirk Dr
- 7083 N Abilene Way
- 6819 W Wintergreen Ct
- 7424 Cindy Dr
- 12323 Old Orchard Dr
- 6361 N Cedarwood Dr
- 12358 van Spronsen Way
- 6365 W Oxford Ln
- 7074 N Lyndhurst Crossing
- 6724 Sparrowood Blvd
- 7313 Shanna Cir
- 6868 W Odessa Way
- 6810 Birmingham Ave
- 12659 Spurrington Way
- 7114 Elias Cir
- 12725 Slippery Rock Rd
- 6763 Cardiff Dr
- 6585 W Odessa Way
- 6999 N Abilene Way
- 6633 Willow Way
- 7403 Red Rock Rd
- 7357 N Gateway Crossing
- 12554 Bearsdale Dr
- 12440 Rose Haven Dr
- 6652 Clary Trace
- 7298 Kensington Way
- 12218 van Spronsen Ct
- 7457 N Kensington Way
- 6435 Meadowfield Blvd
- 6348 W 750 N
- 7062 English Oak Dr
