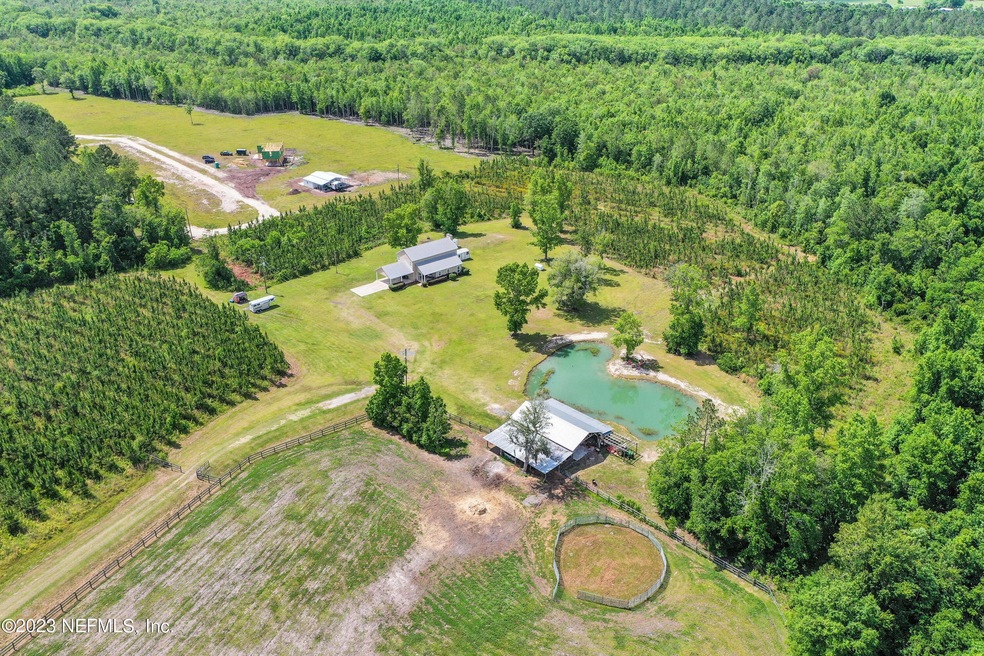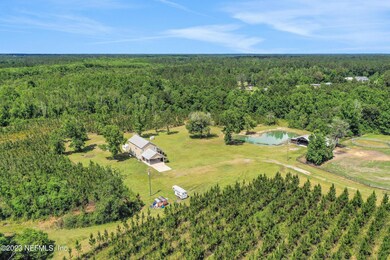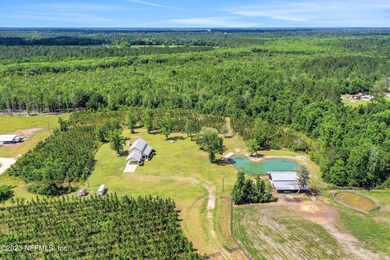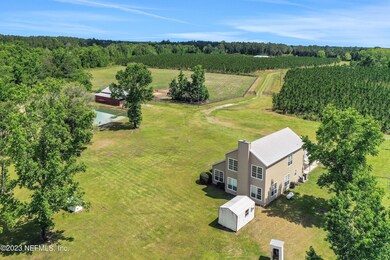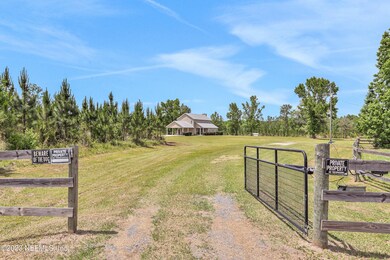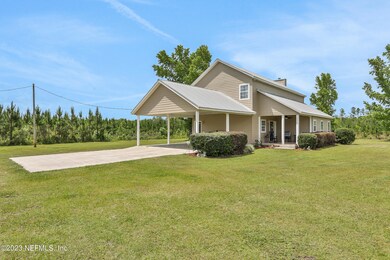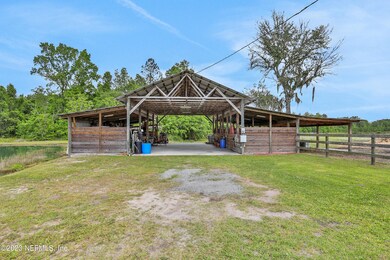
6896 Secret Lake Ln MacClenny, FL 32063
Sanderson-Glen Saint Mary NeighborhoodHighlights
- RV Access or Parking
- Vaulted Ceiling
- No HOA
- Wooded Lot
- 1 Fireplace
- Walk-In Closet
About This Home
As of May 2023This is a must see! This country paradise awaits with this unique property that is a must see with approximately 40 acres of land that backs up to the little St. Marys River with a creek the runs through it. This home features different uses such as equestrian, farming & hunting. Enter into your home that features a soaring 30 ft cathedral ceiling, fireplace and windows that allow incredible natural light that fills your family room & allows you to enjoy the country view, sunrises, sunsets and see all the wildlife like deer, turkey & ducks. This home has been freshly painted & remodeled with a touch of elegance & country! Your open spacious floor plan is perfect for entertainment and family gatherings Your fully upgraded kitchen opens to your family room and offers a big walk in pantry, gas/ electric stove, with stainless steel appliances. Your primary loft suite features a newly upgraded bathroom and huge walk-in closet. A well maintained 48x48 barn that opens up to a seeded pasture and features 4 stalls & additional space to create a workshop area, that are perfect for horses. A pond adds a touch of elegance! This property is perfect for horse lovers or just simple country living. Beautiful sunsets & sunrises will definitely start or end your day in a wonderful way! Close to shopping, restaurants and I-10 This property will not be here for long! Guard dogs on property
Last Agent to Sell the Property
WATSON REALTY CORP License #3406841 Listed on: 03/31/2023

Home Details
Home Type
- Single Family
Est. Annual Taxes
- $6,112
Year Built
- Built in 2009
Lot Details
- Wooded Lot
Home Design
- Wood Frame Construction
- Metal Roof
Interior Spaces
- 2,160 Sq Ft Home
- 2-Story Property
- Vaulted Ceiling
- 1 Fireplace
- Vinyl Flooring
- Washer and Electric Dryer Hookup
Bedrooms and Bathrooms
- 2 Bedrooms
- Walk-In Closet
- 2 Full Bathrooms
- Bathtub and Shower Combination in Primary Bathroom
Parking
- 2 Carport Spaces
- RV Access or Parking
Schools
- Baker County Middle School
- Baker County High School
Utilities
- Central Heating and Cooling System
- Well
- Electric Water Heater
- Septic Tank
Community Details
- No Home Owners Association
- Macclenny Subdivision
Listing and Financial Details
- Assessor Parcel Number 153S21000000000058
Similar Homes in MacClenny, FL
Home Values in the Area
Average Home Value in this Area
Property History
| Date | Event | Price | Change | Sq Ft Price |
|---|---|---|---|---|
| 12/17/2023 12/17/23 | Off Market | $310,000 | -- | -- |
| 12/17/2023 12/17/23 | Off Market | $730,000 | -- | -- |
| 05/30/2023 05/30/23 | Sold | $730,000 | -2.5% | $338 / Sq Ft |
| 04/20/2023 04/20/23 | Pending | -- | -- | -- |
| 03/31/2023 03/31/23 | For Sale | $749,000 | +141.6% | $347 / Sq Ft |
| 04/12/2018 04/12/18 | Sold | $310,000 | -11.4% | $144 / Sq Ft |
| 03/02/2018 03/02/18 | Pending | -- | -- | -- |
| 02/08/2018 02/08/18 | For Sale | $350,000 | -- | $162 / Sq Ft |
Tax History Compared to Growth
Tax History
| Year | Tax Paid | Tax Assessment Tax Assessment Total Assessment is a certain percentage of the fair market value that is determined by local assessors to be the total taxable value of land and additions on the property. | Land | Improvement |
|---|---|---|---|---|
| 2024 | $6,112 | $475,670 | $64,583 | $411,087 |
| 2023 | $921 | $66,666 | $60,639 | $6,027 |
Agents Affiliated with this Home
-
Cassandra Shober

Seller's Agent in 2023
Cassandra Shober
WATSON REALTY CORP
(904) 755-2647
18 in this area
108 Total Sales
-
CANDACE BRATCHER
C
Buyer's Agent in 2023
CANDACE BRATCHER
CW REALTY
(904) 964-3948
2 in this area
59 Total Sales
-
Garlon Webb

Seller's Agent in 2018
Garlon Webb
REAL ESTATE WITH GARLON WEBB
(904) 408-9146
14 in this area
73 Total Sales
Map
Source: realMLS (Northeast Florida Multiple Listing Service)
MLS Number: 1219706
APN: 15-3S-21-0000-0000-0055
- 6645 Elvin Starling Rd
- 8360 Mud Lake Rd
- 7436 Woodlawn Rd
- 7086 Woodlawn Rd
- 0 Reid Stafford Rd Unit 12896523
- 0 Reid Stafford Rd Unit GC501197
- 9058 Butcher Rd
- 11323 Mallie Davis Rd
- 0 Pine Knoll Ln
- 6360 Adams Rd
- 9202 Noah Davis Rd
- 7816 Whispering Pines Ln
- 0 Nursery Road Blvd
- 6339 Woodlawn Rd
- 6641 Chestnut Rd
- 9735 S Glen Ave
- 7600 Nutty Buddy Cir
- 8552 Lake George Cir W
- 8521 Lake George Cir W
- 6351 Chestnut Rd
