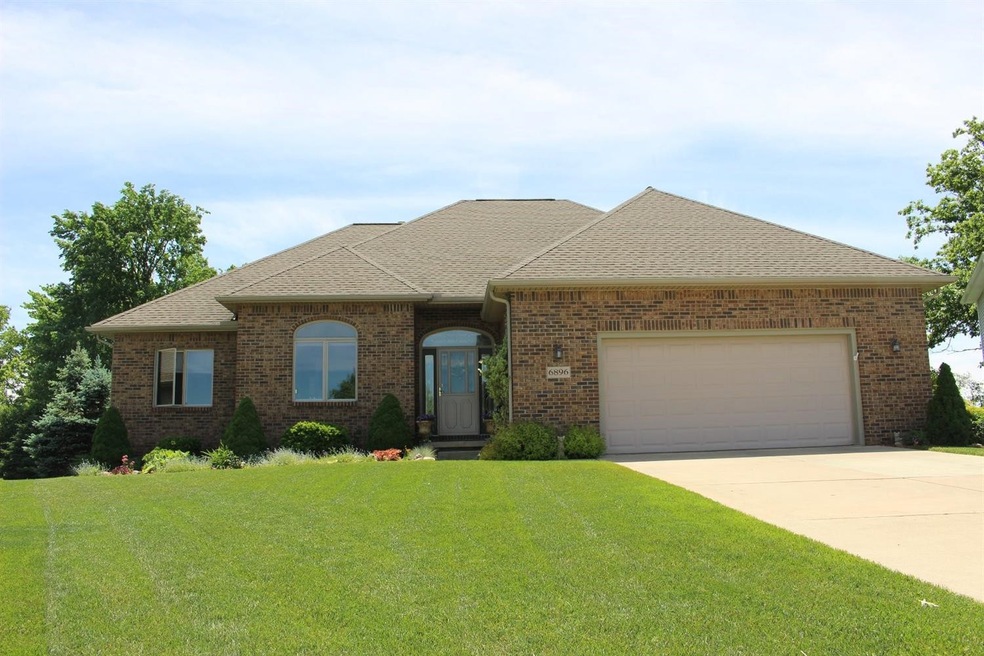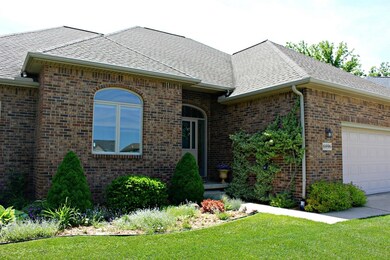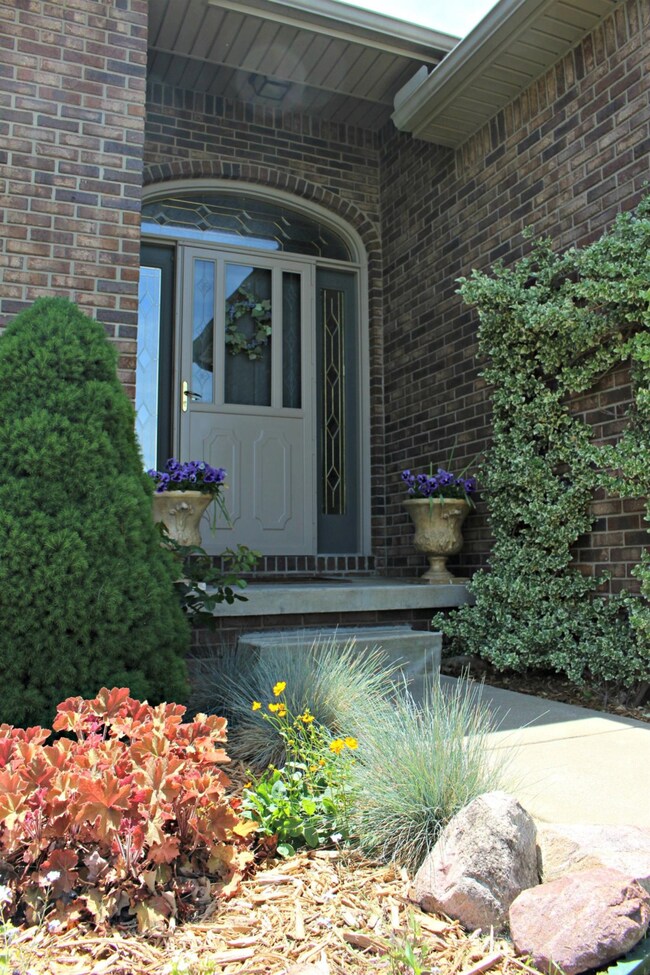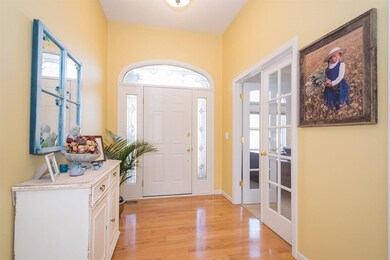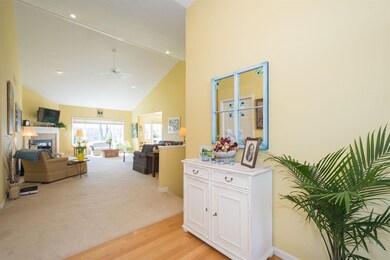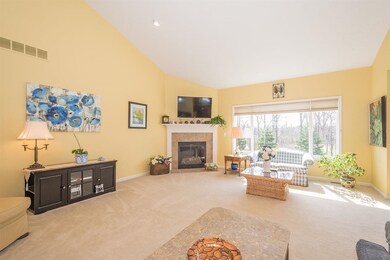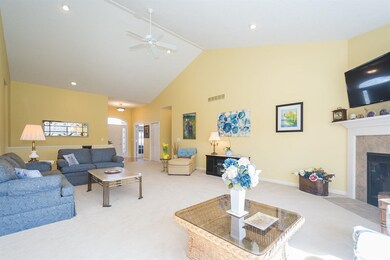
6896 Wellington Dr Unit 253 Dexter, MI 48130
Estimated Value: $478,278 - $530,000
Highlights
- Spa
- Deck
- Vaulted Ceiling
- Creekside Intermediate School Rated A-
- Contemporary Architecture
- Wood Flooring
About This Home
As of August 2016This Dexter Crossing Ranch w/3 Bedrooms & 2.5 Baths and Sits on One of the Largest Cul-de-sac Lots Overlooking a Wooded View Planted w/Pine Trees, Perennials & Woodland Shrubs. Built by the Current Owner and Enlarged to 2125 SF Adding Space to the Great Rm, Dining Rm, Kitchen & Master Bedroom. Interior Features 9 ft Ceilings Throughout, Oak Kitchen Cabinets w/Natural Quartz Countertops by Cambria, Natural Stone Backsplash, Hardwood Oak Floors in Kitchen & Porcelain Tile Floors in all Bathrooms. Other Features includes First Floor Laundry in Full Bath, Walk-in Closets in all Bedrooms, Bay Windows in Master Bedroom & Dining Rm Overlooking Landscaped Yard, Trex Deck for Outside Entertaining, and a Whole House Generator. The Unfinished Basement is Plumbed for a Bath or Kitchen & has Two Egress Egress Windows, and When Finished Could Add an Additional 2000 SF. Walking Distance to Local Shopping & Schools. Enjoy Bicycling to the Huron Metro Park River Walk. Close to Ann Arbor, Chelsea & Expressways, Primary Bath, Rec Room: Space
Last Agent to Sell the Property
Real Estate One Inc License #6501361076 Listed on: 04/14/2016

Home Details
Home Type
- Single Family
Est. Annual Taxes
- $5,337
Year Built
- Built in 2006
Lot Details
- 0.38 Acre Lot
- Lot Dimensions are 34x165x72x120x144
- Sprinkler System
HOA Fees
- $23 Monthly HOA Fees
Home Design
- Contemporary Architecture
- Brick Exterior Construction
- Vinyl Siding
Interior Spaces
- 2,125 Sq Ft Home
- 1-Story Property
- Vaulted Ceiling
- Ceiling Fan
- Gas Log Fireplace
- Window Treatments
Kitchen
- Oven
- Range
- Microwave
- Dishwasher
- Disposal
Flooring
- Wood
- Carpet
- Ceramic Tile
Bedrooms and Bathrooms
- 3 Main Level Bedrooms
Laundry
- Laundry on main level
- Dryer
- Washer
Basement
- Basement Fills Entire Space Under The House
- Stubbed For A Bathroom
Parking
- Attached Garage
- Garage Door Opener
Outdoor Features
- Spa
- Deck
- Porch
Schools
- Bates/Wylie Elementary School
- Creekside/Milcreek Middle School
- Dexter High School
Utilities
- Forced Air Heating and Cooling System
- Heating System Uses Natural Gas
- Power Generator
- Water Softener is Owned
- Cable TV Available
Ownership History
Purchase Details
Purchase Details
Home Financials for this Owner
Home Financials are based on the most recent Mortgage that was taken out on this home.Purchase Details
Home Financials for this Owner
Home Financials are based on the most recent Mortgage that was taken out on this home.Similar Homes in Dexter, MI
Home Values in the Area
Average Home Value in this Area
Purchase History
| Date | Buyer | Sale Price | Title Company |
|---|---|---|---|
| Arab Sanam | -- | None Available | |
| Arab Sanam | $333,000 | None Available | |
| Fox James C | $74,850 | None Available | |
| Fox James C | -- | None Available |
Mortgage History
| Date | Status | Borrower | Loan Amount |
|---|---|---|---|
| Open | Arab Sanam | $266,400 | |
| Previous Owner | Fox James C | $265,000 |
Property History
| Date | Event | Price | Change | Sq Ft Price |
|---|---|---|---|---|
| 08/12/2016 08/12/16 | Sold | $333,000 | -7.5% | $157 / Sq Ft |
| 07/31/2016 07/31/16 | Pending | -- | -- | -- |
| 04/14/2016 04/14/16 | For Sale | $359,900 | -- | $169 / Sq Ft |
Tax History Compared to Growth
Tax History
| Year | Tax Paid | Tax Assessment Tax Assessment Total Assessment is a certain percentage of the fair market value that is determined by local assessors to be the total taxable value of land and additions on the property. | Land | Improvement |
|---|---|---|---|---|
| 2024 | $5,211 | $229,300 | $0 | $0 |
| 2023 | $4,976 | $227,200 | $0 | $0 |
| 2022 | $8,166 | $221,600 | $0 | $0 |
| 2021 | $7,928 | $196,100 | $0 | $0 |
| 2020 | $7,827 | $169,900 | $0 | $0 |
| 2019 | $7,634 | $164,600 | $164,600 | $0 |
| 2018 | $7,313 | $162,900 | $27,500 | $135,400 |
| 2017 | $7,467 | $162,900 | $0 | $0 |
| 2016 | $5,567 | $121,073 | $0 | $0 |
Agents Affiliated with this Home
-
James McCarthy

Seller's Agent in 2016
James McCarthy
Real Estate One Inc
(734) 864-2442
35 Total Sales
-
Christine Fitzsimons
C
Buyer's Agent in 2016
Christine Fitzsimons
Howard Hanna Real Estate
(734) 475-3737
7 in this area
87 Total Sales
Map
Source: Southwestern Michigan Association of REALTORS®
MLS Number: 23120539
APN: 08-08-260-253
- 6837 Wellington Dr
- 478 Preston Cir Unit 106
- 273 Victoria Dr Unit 13
- 259 Victoria Dr
- 3584 Taylor Ct Unit 6
- 6837 Morrison Hills Ct
- 6825 Morrison Hls Ct
- 1760 Baker Rd
- 6810 Morrison Hills Ct
- 7435 Dexter Ann Arbor Rd
- 3622 Cushing Ct
- 7643 Cottonwood Ln
- 0 Lauren Dr
- 2925 Baker Rd
- 603 Woodland Dr
- 7777 Marshall Rd
- 611 Woodland Dr
- 616 Boardwalk Ln
- 7917 Grand St
- 622 Boardwalk Ln
- 6896 Wellington Dr Unit 253
- 6900 Wellington Dr
- 6892 Wellington Dr
- 6888 Wellington Dr Unit Bldg-Unit
- 6888 Wellington Dr
- 6904 Wellington Dr Unit 251
- 6908 Wellington Dr
- 6887 Wellington Dr
- 6912 Wellington Dr
- 6880 Wellington Dr Unit 257
- 6883 Wellington Dr
- 6889 Wellington Dr Unit 237
- 6916 Wellington Dr Unit 248
- 6879 Wellington Dr
- 3429 Forshee Ln
- 6909 Wellington Dr Unit 238
- 6920 Wellington Dr Unit 247
- 6876 Wellington Dr Unit 258
- 6875 Wellington Dr
- 6914 Kingsley Cir Unit 179
