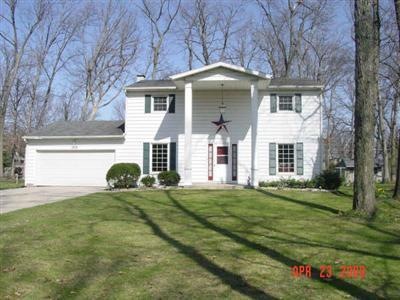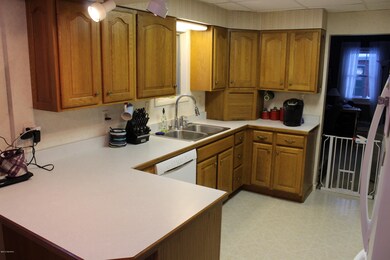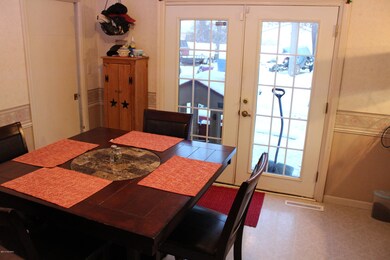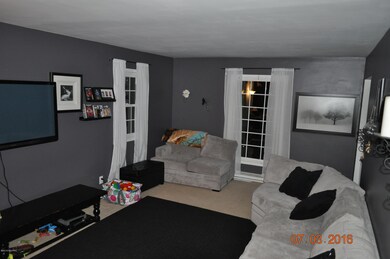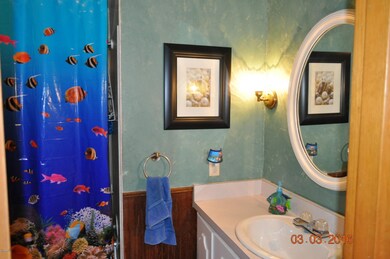
68961 6th St Edwardsburg, MI 49112
Estimated Value: $322,338 - $406,000
Highlights
- Deeded Waterfront Access Rights
- Colonial Architecture
- Wooded Lot
- Edwardsburg Intermediate School Rated A-
- Deck
- 2 Car Attached Garage
About This Home
As of April 2016Eagle Lake Deeded Access! Walk to Eagle Lake School and the Lake Access. Colonial 2 story w/ 4 bedrooms, 2 1/2 baths, plus finished basement! Great wooded lot w/ large deck! Home offers alot, living room w/ fireplace, eat-in kitchen area plus formal dining room, family room in lower level! Newer roof! Great opportunity to be on the lake!
Last Listed By
Rodger Pendl
Cressy & Everett Real Estate License #6501332132 Listed on: 03/17/2016
Home Details
Home Type
- Single Family
Est. Annual Taxes
- $2,058
Year Built
- Built in 1971
Lot Details
- Shrub
- Wooded Lot
Parking
- 2 Car Attached Garage
Home Design
- Colonial Architecture
- Composition Roof
- Aluminum Siding
Interior Spaces
- 2-Story Property
- Wood Burning Fireplace
- Replacement Windows
- Living Room
- Basement Fills Entire Space Under The House
Kitchen
- Eat-In Kitchen
- Oven
- Range
- Microwave
- Dishwasher
- Snack Bar or Counter
Bedrooms and Bathrooms
- 4 Bedrooms
Outdoor Features
- Deeded Waterfront Access Rights
- Deck
- Shed
- Storage Shed
Utilities
- Forced Air Heating and Cooling System
- Heating System Uses Natural Gas
- Well
- Water Softener is Owned
Ownership History
Purchase Details
Home Financials for this Owner
Home Financials are based on the most recent Mortgage that was taken out on this home.Purchase Details
Home Financials for this Owner
Home Financials are based on the most recent Mortgage that was taken out on this home.Similar Homes in Edwardsburg, MI
Home Values in the Area
Average Home Value in this Area
Purchase History
| Date | Buyer | Sale Price | Title Company |
|---|---|---|---|
| Lockhart Bradley J | $148,000 | Attorney | |
| Egert Phillip D | -- | None Available | |
| Egert Phillip D | -- | None Available |
Mortgage History
| Date | Status | Borrower | Loan Amount |
|---|---|---|---|
| Open | Lockhart Bradley James | $213,675 | |
| Closed | Lockhart Bradley J | $145,319 | |
| Previous Owner | Egert Phillip D | $130,189 | |
| Previous Owner | Egert Philip D | $10,350 | |
| Previous Owner | Egert Phillip D | $135,850 |
Property History
| Date | Event | Price | Change | Sq Ft Price |
|---|---|---|---|---|
| 04/19/2016 04/19/16 | Sold | $148,000 | -1.3% | $54 / Sq Ft |
| 03/17/2016 03/17/16 | Pending | -- | -- | -- |
| 03/17/2016 03/17/16 | For Sale | $149,900 | -- | $55 / Sq Ft |
Tax History Compared to Growth
Tax History
| Year | Tax Paid | Tax Assessment Tax Assessment Total Assessment is a certain percentage of the fair market value that is determined by local assessors to be the total taxable value of land and additions on the property. | Land | Improvement |
|---|---|---|---|---|
| 2024 | $791 | $132,200 | $132,200 | $0 |
| 2023 | $754 | $115,700 | $0 | $0 |
| 2022 | $718 | $103,800 | $0 | $0 |
| 2021 | $1,970 | $95,500 | $0 | $0 |
| 2020 | $1,933 | $85,600 | $0 | $0 |
| 2019 | $2,086 | $80,000 | $0 | $0 |
| 2018 | $661 | $73,500 | $0 | $0 |
| 2017 | $648 | $60,900 | $0 | $0 |
| 2016 | $618 | $61,700 | $0 | $0 |
| 2015 | -- | $63,000 | $0 | $0 |
| 2011 | -- | $63,200 | $0 | $0 |
Agents Affiliated with this Home
-
R
Seller's Agent in 2016
Rodger Pendl
Cressy & Everett Real Estate
-
Susie Tucker

Buyer's Agent in 2016
Susie Tucker
Susie Tucker Realty
(269) 641-5775
121 Total Sales
Map
Source: Southwestern Michigan Association of REALTORS®
MLS Number: 16008860
APN: 14-090-125-056-00
- 68850 3rd St
- 23848 Brady St
- 23671 S Shore Dr
- 23650 S Shore Dr
- 68770 S Shore Dr
- 69025 Island Dr
- 23542 S Shore Dr
- 68940 Island Dr
- 69050 Island Dr
- 690001 S Beach Dr
- 69027 South Beach
- 69028 Cody Dr
- 24199 N Shore Dr
- 23198 South St
- 68270 N Shore Dr
- 24112 N Shore Dr
- 24280 N Shore Dr
- 68078 Shirley Ln
- 23275 Lakeview Dr
- 68283 Park Shore Dr
