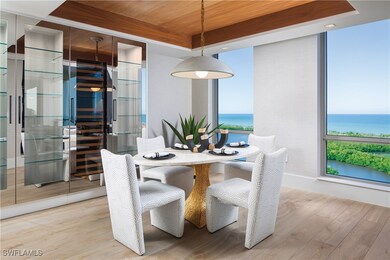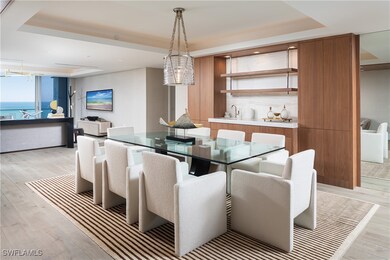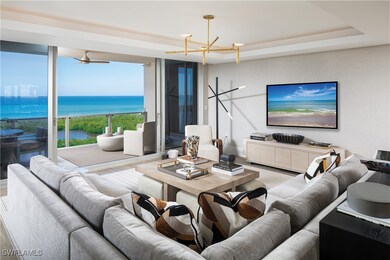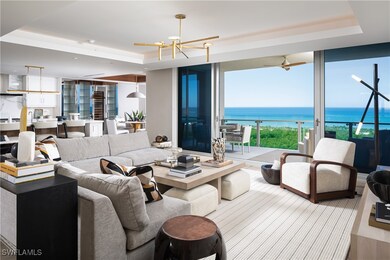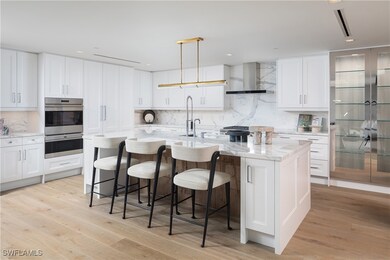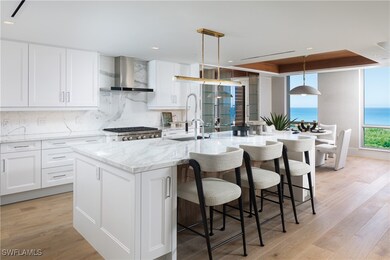
Mystique 6897 Grenadier Blvd Unit 1602 Naples, FL 34108
Pelican Bay NeighborhoodEstimated payment $68,185/month
Highlights
- Concierge
- Community Beach Access
- Fitness Center
- Sea Gate Elementary School Rated A
- Golf Course Community
- Mangrove Front
About This Home
Enjoy unobstructed Gulf views and luxury living at its finest in this fully-furnished 16th floor Estate.
Double doors from the private elevator lobby lead into the light-filled residence highlighted by floor-to-ceiling glass, spacious 9’ ceilings, and a West-facing terrace for taking in the famous sunsets. High-end appointments and custom finishes abound, from designer wall coverings, lighting and furnishings to Dornbracht plumbing fixtures, to Legno Bastone European oak and natural stone/marble flooring throughout. The chef’s kitchen features a Wolf/Sub-Zero appliance suite, full-height wine cooler and display cabinetry with custom stainless steel & glass doors, and Calacatta marble counters with full-height backsplash. The primary suite boasts an attached seating area with front row Gulf views that opens to the terrace, as well as a luxurious spa-like bath with separate tub and marble-clad shower and his/hers vanities, spacious walk-in closets and water closets with frosted glass doors. Enjoy direct access to the private beach club, with beachfront dining and sunset bar as part of the incomparable Pelican Bay lifestyle.
Property Details
Home Type
- Condominium
Est. Annual Taxes
- $59,779
Year Built
- Built in 2019 | New Construction
HOA Fees
Parking
- 2 Car Attached Garage
- Electric Vehicle Home Charger
- Secured Garage or Parking
- Guest Parking
- Deeded Parking
- Assigned Parking
Property Views
- Bay
- Gulf
Home Design
- Contemporary Architecture
- Built-Up Roof
- Stucco
Interior Spaces
- 4,013 Sq Ft Home
- 1-Story Property
- Wet Bar
- Furnished
- Built-In Features
- Tray Ceiling
- Fireplace
- Tinted Windows
- Sliding Windows
- Entrance Foyer
- Great Room
- Open Floorplan
- Formal Dining Room
- Den
Kitchen
- Breakfast Area or Nook
- Eat-In Kitchen
- Walk-In Pantry
- Built-In Self-Cleaning Oven
- Gas Cooktop
- Microwave
- Freezer
- Ice Maker
- Dishwasher
- Wine Cooler
- Kitchen Island
- Disposal
Flooring
- Wood
- Marble
Bedrooms and Bathrooms
- 3 Bedrooms
- Bidet
- Dual Sinks
- Bathtub
- Multiple Shower Heads
- Separate Shower
Laundry
- Dryer
- Washer
- Laundry Tub
Home Security
- Home Security System
- Security Gate
Outdoor Features
- Mangrove Front
- Open Patio
- Outdoor Storage
- Porch
Utilities
- Cooling System Powered By Gas
- Central Heating and Cooling System
- Tankless Water Heater
- Cable TV Available
Additional Features
- Handicap Accessible
- East Facing Home
Listing and Financial Details
- Assessor Parcel Number 60832001204
Community Details
Overview
- Association fees include management, cable TV, insurance, internet, irrigation water, legal/accounting, ground maintenance, pest control, reserve fund, road maintenance, sewer, street lights, security, trash, water
- 81 Units
- Association Phone (239) 238-1355
- High-Rise Condominium
- Mystique Subdivision
Amenities
- Concierge
- Doorman
- Community Barbecue Grill
- Picnic Area
- Clubhouse
- Theater or Screening Room
- Billiard Room
- Business Center
- Community Library
- Guest Suites
- Secure Lobby
- Bike Room
- Community Storage Space
Recreation
- Community Beach Access
- Golf Course Community
- Tennis Courts
- Fitness Center
- Community Pool
- Community Spa
- Park
- Trails
Pet Policy
- Call for details about the types of pets allowed
Security
- Secure Elevator
- Gated Community
- Impact Glass
- Fire and Smoke Detector
- Fire Sprinkler System
Map
About Mystique
Home Values in the Area
Average Home Value in this Area
Tax History
| Year | Tax Paid | Tax Assessment Tax Assessment Total Assessment is a certain percentage of the fair market value that is determined by local assessors to be the total taxable value of land and additions on the property. | Land | Improvement |
|---|---|---|---|---|
| 2023 | $59,779 | $5,919,320 | $0 | $0 |
| 2022 | $61,491 | $5,381,200 | $0 | $0 |
| 2021 | $54,631 | $4,892,000 | $0 | $4,892,000 |
| 2020 | $54,054 | $4,892,000 | $0 | $4,892,000 |
| 2019 | $3,472 | $246,952 | $0 | $246,952 |
Property History
| Date | Event | Price | Change | Sq Ft Price |
|---|---|---|---|---|
| 04/16/2025 04/16/25 | For Sale | $10,500,000 | -- | $2,616 / Sq Ft |
Mortgage History
| Date | Status | Loan Amount | Loan Type |
|---|---|---|---|
| Closed | $14,160,000 | Credit Line Revolving |
Similar Homes in Naples, FL
Source: Florida Gulf Coast Multiple Listing Service
MLS Number: 225034750
APN: 60832001204
- 6897 Grenadier Blvd Unit 1202
- 6897 Grenadier Blvd Unit 1903
- 6897 Grenadier Blvd Unit 3
- 7117 Pelican Bay Blvd Unit 1801
- 7117 Pelican Bay Blvd Unit 16
- 7117 Pelican Bay Blvd Unit 17
- 7117 Pelican Bay Blvd Unit 1607
- 7117 Pelican Bay Blvd Unit 809
- 7117 Pelican Bay Blvd Unit 1106
- 6869 Grenadier Blvd Unit 703
- 6869 Grenadier Blvd Unit 604
- 6869 Grenadier Blvd Unit 402
- 6869 Grenadier Blvd Unit 1401
- 6835 San Marino Dr Unit 809A
- 7225 Pelican Bay Blvd Unit 1202
- 7117 Pelican Bay Blvd Unit 1508
- 7117 Pelican Bay Blvd Unit 1001
- 7117 Pelican Bay Blvd Unit 1603
- 7117 Pelican Bay Blvd Unit 1101
- 7117 Pelican Bay Blvd Unit 1202
- 7225 Pelican Bay Blvd Unit 2004
- 7225 Pelican Bay Blvd Unit 502
- 6849 Grenadier Blvd Unit 2203
- 6849 Grenadier Blvd Unit 503
- 6849 Grenadier Blvd Unit 1602
- 6849 Grenadier Blvd Unit 201
- 6849 Grenadier Blvd Unit 1704
- 6849 Grenadier Blvd Unit 1004
- 6849 Grenadier Blvd Unit 905
- 6849 Grenadier Blvd Unit 1905
- 7008 Pelican Bay Blvd Unit ID1226381P
- 7024 Pelican Bay Blvd Unit 504
- 7032 Pelican Bay Blvd Unit Pelican Bay
- 50 Emerald Woods Dr Unit FL1-ID1075811P
- 592 Beachwalk Cir Unit N-204

