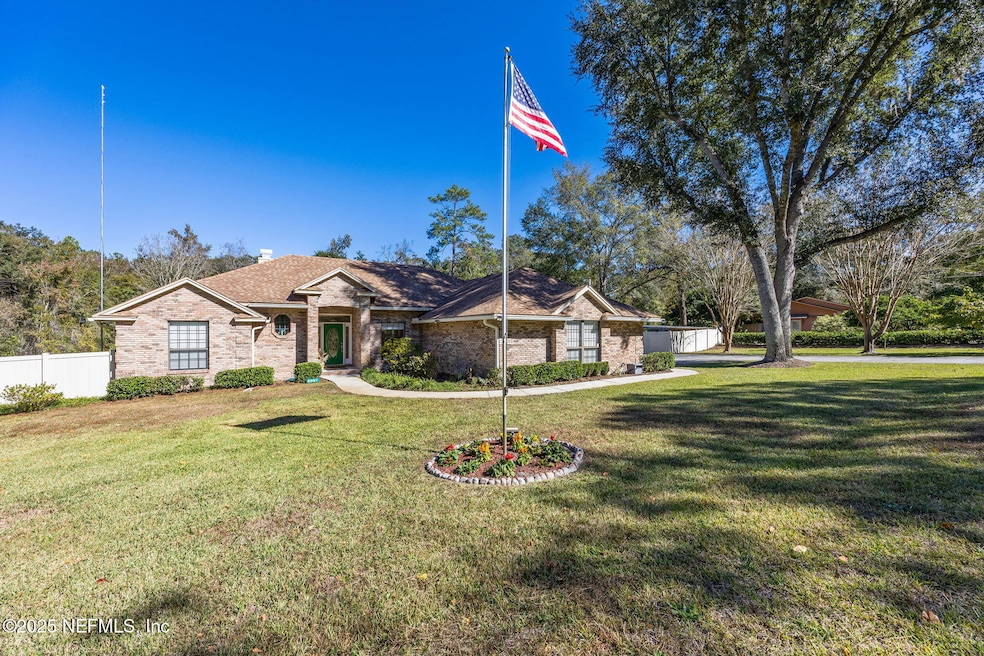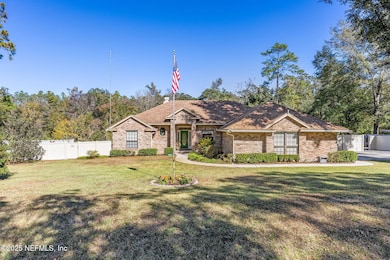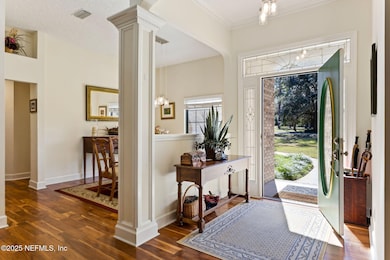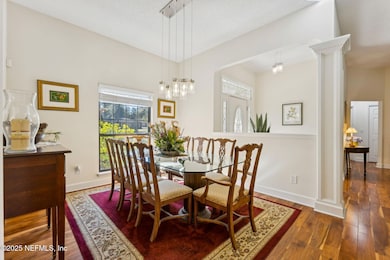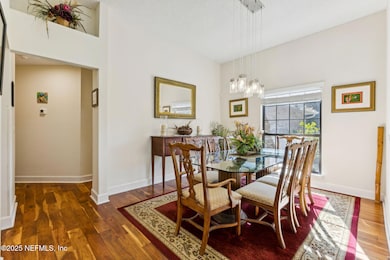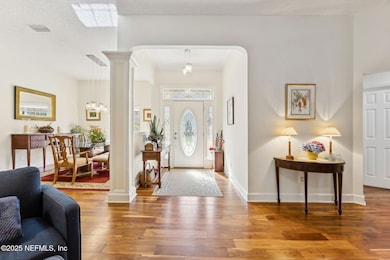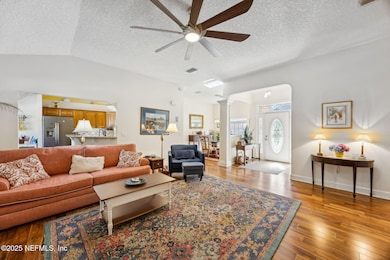
6897 Miltondale Rd MacClenny, FL 32063
Estimated payment $3,267/month
Highlights
- Home fronts a creek
- Views of Trees
- Wood Flooring
- Access To Creek
- 1 Acre Lot
- No HOA
About This Home
TRULY one of a kind! Current owners have done just about everything. Tiny spring fed creek feeds to little Saint Mary's river...Built in 2000, all brick on a 1 acre parcel. 2 garages have a/c. Plus mower shed has a new roof/new concrete floor. Vinyl privacy fencing. Inground pool just steps from the screened porch but also an upgraded shower & dog wash area w/hot & cold water! On demand tankless water heater., whole house generator and owner owns the propane tank. New 4 ton a/c, cell booster/over-the-air antenna, new plank flooring, replaced MBR sliding glass doors. Kitchen has granite counters, propane stove, slide in/out drawers, appliances stay, breakfast bar in kitchen. Owners suite has tray ceilings, upgrade flush toilets, tub and separate shower, walk-in closets. Well water but iron filter will stay for inside water. Wood burning fireplace w/stone surround and designer trim design. This one does have it all!! See supplemental info for ages of systems. Appliances ages:
Stove 11/2024
Microwave 9/2022
Dishwasher 3/2023
Washer 9/2021
Dryer 11/2024
A/c 1/2023
Garage door motors 3/2021
Gutters installed 6/2023
Generator and propane tank 11/2023
Iron filter 3/2021
Septic pump out 7/2024
Tankless water heater 7/2021 Will leave porch & pool furniture, engineered wood floors need no waxing/shine back up w/sweep and damp mop, wired for cable and antenna in all rooms, great wi-fi reception, attached garage heated and cooled, detached garage a/c,.
Power company is FPL. Lowest bill has been $160 and highest is $480. Average is $289
There is well water and we have added an iron filter to the water that comes into the house. Outside well and sprinkler does not go through iron filter. No water softener. All windows have blinds.
Listing Agent
JANIE BOYD & ASSOCIATES REAL ESTATE SERVICES LLC License #0556154 Listed on: 11/13/2025
Home Details
Home Type
- Single Family
Est. Annual Taxes
- $2,843
Year Built
- Built in 2000 | Remodeled
Lot Details
- 1 Acre Lot
- Home fronts a creek
- Street terminates at a dead end
- South Facing Home
- Back Yard Fenced
- Front and Back Yard Sprinklers
Parking
- 4 Car Garage
- Garage Door Opener
- Additional Parking
Property Views
- Trees
- Creek or Stream
Home Design
- Entry on the 1st floor
- Brick Exterior Construction
- Shingle Roof
Interior Spaces
- 1,914 Sq Ft Home
- 1-Story Property
- Wood Burning Fireplace
- Screened Porch
- Wood Flooring
Kitchen
- Breakfast Bar
- Microwave
- Dishwasher
Bedrooms and Bathrooms
- 3 Bedrooms
- Split Bedroom Floorplan
- Soaking Tub
- Bathtub With Separate Shower Stall
Laundry
- Dryer
- Washer
Outdoor Features
- Outdoor Shower
- Access To Creek
Schools
- Baker County Middle School
- Baker County High School
Utilities
- Central Heating and Cooling System
- Heat Pump System
- Whole House Permanent Generator
- Private Water Source
- Well
- Tankless Water Heater
- Gas Water Heater
- Septic Tank
Community Details
- No Home Owners Association
- Macclenny Subdivision
Listing and Financial Details
- Assessor Parcel Number 302S22000000000100
Map
Home Values in the Area
Average Home Value in this Area
Tax History
| Year | Tax Paid | Tax Assessment Tax Assessment Total Assessment is a certain percentage of the fair market value that is determined by local assessors to be the total taxable value of land and additions on the property. | Land | Improvement |
|---|---|---|---|---|
| 2024 | $2,843 | $239,377 | -- | -- |
| 2023 | $2,776 | $232,405 | $0 | $0 |
| 2022 | $2,707 | $225,636 | $0 | $0 |
| 2021 | $2,786 | $222,700 | $0 | $0 |
| 2020 | $2,772 | $219,625 | $0 | $0 |
| 2019 | $2,509 | $200,346 | $0 | $0 |
| 2018 | $2,494 | $201,498 | $0 | $0 |
| 2017 | $2,413 | $197,506 | $0 | $0 |
| 2016 | $2,412 | $193,201 | $0 | $0 |
| 2015 | $1,984 | $174,855 | $0 | $0 |
| 2014 | $1,986 | $172,607 | $0 | $0 |
Property History
| Date | Event | Price | List to Sale | Price per Sq Ft | Prior Sale |
|---|---|---|---|---|---|
| 11/13/2025 11/13/25 | For Sale | $575,000 | +105.4% | $300 / Sq Ft | |
| 12/17/2023 12/17/23 | Off Market | $280,000 | -- | -- | |
| 12/17/2023 12/17/23 | Off Market | $250,000 | -- | -- | |
| 02/11/2021 02/11/21 | Sold | $370,000 | +1.4% | $193 / Sq Ft | View Prior Sale |
| 01/22/2021 01/22/21 | Pending | -- | -- | -- | |
| 01/19/2021 01/19/21 | For Sale | $365,000 | +30.4% | $191 / Sq Ft | |
| 02/22/2019 02/22/19 | Sold | $280,000 | -3.4% | $146 / Sq Ft | View Prior Sale |
| 01/27/2019 01/27/19 | Pending | -- | -- | -- | |
| 01/06/2019 01/06/19 | For Sale | $290,000 | +16.0% | $152 / Sq Ft | |
| 02/06/2015 02/06/15 | Sold | $250,000 | -15.3% | $127 / Sq Ft | View Prior Sale |
| 12/15/2014 12/15/14 | Pending | -- | -- | -- | |
| 12/15/2014 12/15/14 | For Sale | $295,000 | -- | $150 / Sq Ft |
Purchase History
| Date | Type | Sale Price | Title Company |
|---|---|---|---|
| Warranty Deed | $370,000 | Guardian Title & Trust Inc | |
| Warranty Deed | $280,000 | Gibraltar Title Services Llc | |
| Interfamily Deed Transfer | -- | Attorney | |
| Warranty Deed | $250,000 | Osceola Land Title Inc | |
| Interfamily Deed Transfer | -- | Attorney | |
| Gift Deed | -- | -- |
Mortgage History
| Date | Status | Loan Amount | Loan Type |
|---|---|---|---|
| Previous Owner | $210,000 | New Conventional |
About the Listing Agent

•Licensed in 1989, GRI and LMC designations
•GRI (Graduate, Realtor Institute)
•LMC (Loss Mitigation Certified)
•Named a FIVE STAR Real Estate Agent by Florida Homebuyer Jacksonville magazine for 14 years in a row
•Specializes in “real estate”!!!! Knows waterfront, golf courses, beaches, oceanfront, historic districts, old houses, new houses, retirement communities, short sales and the ins and outs of mortgage processing.
•After managing her previous office
Janie's Other Listings
Source: realMLS (Northeast Florida Multiple Listing Service)
MLS Number: 2117753
APN: 30-2S-22-0000-0000-0100
- 1168 Copper Gate Place
- 1115 Copper Field Cir
- 6121 Michele Rd
- 6120 Copper Dr
- 12045 Sands Pointe Ct
- 11778 Blueberry Ln
- 11798 Blueberry Ln
- 11648 E Confederate Dr
- 583 Heritage Crossing
- 11760 Huckleberry Trail E
- 570 Independence Dr
- 11770 Huckleberry Trail E
- 801 N Lowder St
- 6769 Sandsdale Rd
- 724 Liberty Cir
- 768 Constitution Place
- 748 Constitution Place
- 369 Owen Acres Dr
- 720 Constitution Place
- 712 N 7th St
- 360 S 7th St Unit 14
- 512 Quail Ln
- 514 Joan St
- 8709 Lake George Cir E
- 8650 Lake George Cir W
- 618 W Oliver St
- 1033 Village Green Dr
- 15674 Strawberry Roan Ct
- 6021 Bucking Bronco Dr
- 15753 Equine Gait Dr
- 6260 Bucking Bronco Dr
- 15735 Palfrey Chase Dr
- 15669 Palfrey Chase Dr
- 15567 Palfrey Chase Dr
- 15697 Saddled Charger Dr
- 15647 Woodbury Dr
- 5430 Normandy Acres Dr
- 15259 Bareback Dr
- 3037 John Hancock Ct
- 287 Capiso Ct
