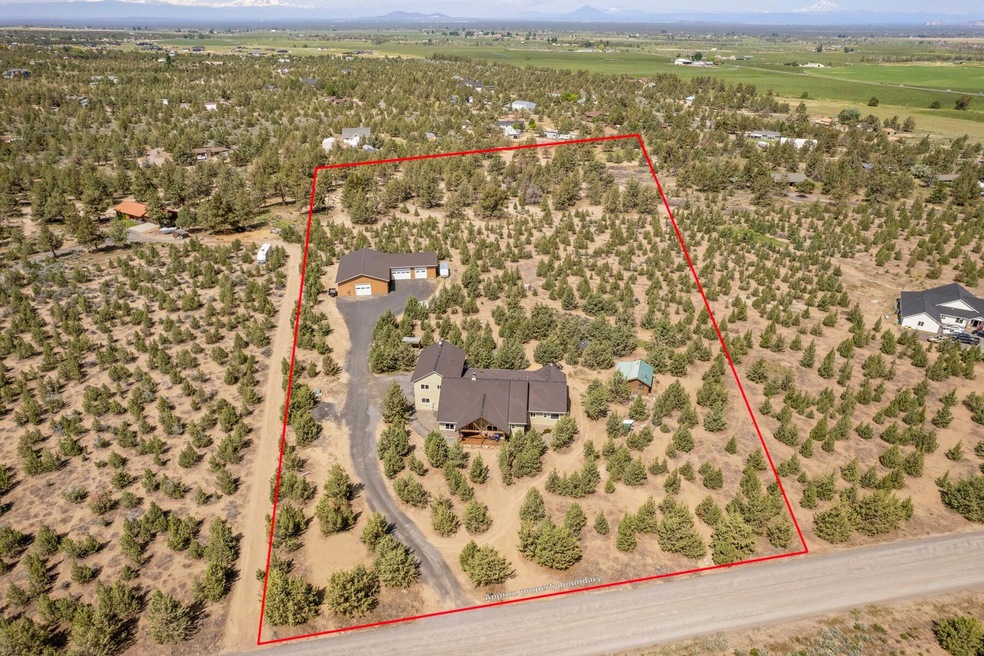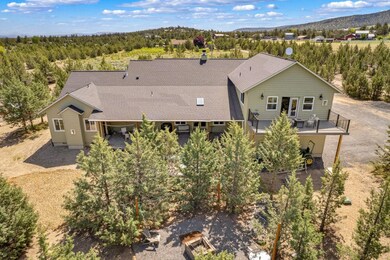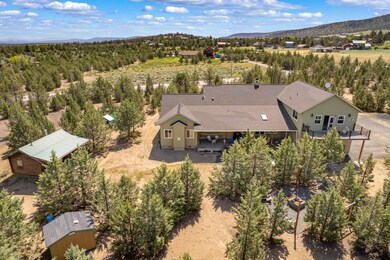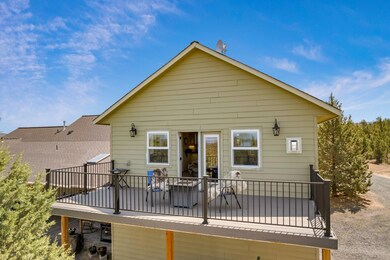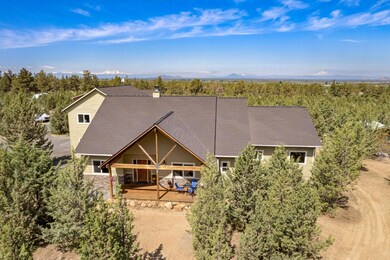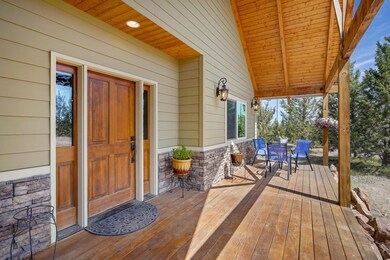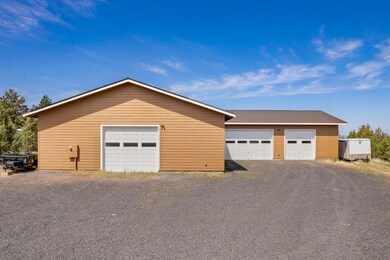
6897 SW Valley View Rd Powell Butte, OR 97753
Highlights
- Horse Property
- RV Access or Parking
- Open Floorplan
- Greenhouse
- Second Garage
- Craftsman Architecture
About This Home
As of June 2024Stunning views with endless opportunities! Nestled on 5.36 acres, this prime property has impressive mountain views (Cascade & Grizzly Mountain), a gorgeous 3,529-sq-ft custom home with 3 bedrooms, 3.5 baths & high- end finishes throughout, plus an attached 3-car garage, R/V parking & hook-up. First-floor features include a dramatic vaulted living room with wood-burning fireplace & a well-stocked kitchen with walk-in pantry. The second story is set up for multi-generational living, with full bath, kitchen, bedroom, living room, gas fireplace & breathtaking views off the balcony. Ideally suited for work projects large & small, the massive 3,660-sq.-ft. shop features 10-foot doors, 12-foot ceilings with vaults & 400 amps of power. There's also a permitted 300-sq-ft log cabin with a full bath, bunk beds & is ready for a wood stove. The backyard oasis is studded with lush trees & has both front and back porches, a fire pit, koi pond, chicken coop & more.
Home Details
Home Type
- Single Family
Est. Annual Taxes
- $6,101
Year Built
- Built in 2010
Lot Details
- 5.36 Acre Lot
- Poultry Coop
- Rock Outcropping
- Level Lot
- Wooded Lot
- Garden
- Property is zoned R5, R5
Parking
- 3 Car Attached Garage
- Second Garage
- Workshop in Garage
- Tandem Parking
- Garage Door Opener
- Gravel Driveway
- RV Access or Parking
Property Views
- Mountain
- Territorial
Home Design
- Craftsman Architecture
- Stem Wall Foundation
- Frame Construction
- Composition Roof
Interior Spaces
- 3,529 Sq Ft Home
- 2-Story Property
- Open Floorplan
- Central Vacuum
- Wired For Sound
- Built-In Features
- Vaulted Ceiling
- Ceiling Fan
- Wood Burning Fireplace
- Gas Fireplace
- Propane Fireplace
- Double Pane Windows
- Great Room with Fireplace
- Family Room
- Living Room
- Dining Room
- Home Office
- Bonus Room
- Laundry Room
Kitchen
- Breakfast Area or Nook
- Breakfast Bar
- Double Oven
- Cooktop with Range Hood
- Microwave
- Dishwasher
- Kitchen Island
- Granite Countertops
- Tile Countertops
- Laminate Countertops
- Disposal
Flooring
- Wood
- Carpet
- Tile
Bedrooms and Bathrooms
- 3 Bedrooms
- Primary Bedroom on Main
- Linen Closet
- Walk-In Closet
- Double Vanity
- Bathtub with Shower
- Bathtub Includes Tile Surround
Home Security
- Carbon Monoxide Detectors
- Fire and Smoke Detector
Outdoor Features
- Horse Property
- Courtyard
- Deck
- Patio
- Greenhouse
- Separate Outdoor Workshop
- Shed
- Storage Shed
Schools
- Powell Butte Elementary School
- Crook County Middle School
- Crook County High School
Utilities
- Cooling Available
- Heating System Uses Propane
- Heating System Uses Wood
- Heat Pump System
- Water Heater
- Septic Tank
- Leach Field
Community Details
- No Home Owners Association
- Steelhammer Ranch Subdivision
Listing and Financial Details
- Exclusions: Freezers and Refrigerators in Garage. Shelving in Garage and Shop, Safes.
- Short Term Rentals Allowed
- Tax Lot 00700
- Assessor Parcel Number 1302
Ownership History
Purchase Details
Home Financials for this Owner
Home Financials are based on the most recent Mortgage that was taken out on this home.Purchase Details
Home Financials for this Owner
Home Financials are based on the most recent Mortgage that was taken out on this home.Purchase Details
Purchase Details
Map
Similar Homes in Powell Butte, OR
Home Values in the Area
Average Home Value in this Area
Purchase History
| Date | Type | Sale Price | Title Company |
|---|---|---|---|
| Warranty Deed | $1,050,000 | Western Title | |
| Interfamily Deed Transfer | -- | Accommodation | |
| Warranty Deed | -- | None Available | |
| Bargain Sale Deed | $78,500 | None Available |
Mortgage History
| Date | Status | Loan Amount | Loan Type |
|---|---|---|---|
| Previous Owner | $100,000 | Credit Line Revolving | |
| Previous Owner | $85,000 | New Conventional | |
| Previous Owner | $100,000 | Unknown |
Property History
| Date | Event | Price | Change | Sq Ft Price |
|---|---|---|---|---|
| 06/12/2024 06/12/24 | Sold | $1,050,000 | -12.4% | $298 / Sq Ft |
| 03/24/2024 03/24/24 | Pending | -- | -- | -- |
| 03/01/2024 03/01/24 | For Sale | $1,199,000 | -- | $340 / Sq Ft |
Tax History
| Year | Tax Paid | Tax Assessment Tax Assessment Total Assessment is a certain percentage of the fair market value that is determined by local assessors to be the total taxable value of land and additions on the property. | Land | Improvement |
|---|---|---|---|---|
| 2024 | $6,318 | $517,330 | -- | -- |
| 2023 | $6,101 | $502,270 | $0 | $0 |
| 2022 | $5,910 | $487,650 | $0 | $0 |
| 2021 | $5,910 | $473,450 | $0 | $0 |
| 2020 | $5,747 | $459,665 | $0 | $0 |
| 2019 | $5,543 | $433,279 | $0 | $0 |
| 2018 | $5,403 | $433,279 | $0 | $0 |
| 2017 | $5,193 | $410,458 | $0 | $0 |
| 2016 | $4,803 | $323,848 | $0 | $0 |
| 2015 | $3,966 | $323,848 | $0 | $0 |
| 2013 | -- | $180,455 | $0 | $0 |
Source: Southern Oregon MLS
MLS Number: 220177858
APN: 001302
- 6904 SW Joshua Ct
- 9444 SW Copper Rd
- 11158 SW Yates Ct
- 8101 SW Desert Sage Ln
- 7217 SW Mill Iron Cir Unit Lot 16
- 11822 SW Lodi Ct
- 0 Rd
- 7305 SW Highway 126
- 8385 SW Copley Rd
- 4088 SW Minson Rd
- 13501 SW Riggs Rd
- 9280 SW Copley Rd
- 11311 SW Fleming Rd
- 11288 Oregon 126
- 5624 SW Reif Rd
- 2441 SW Minson Rd
- 0 Talarus Tr
- 12855 SW Ayres Ln
- 3068 SW Reif Rd
- 7536 SW Powell Butte Hwy
