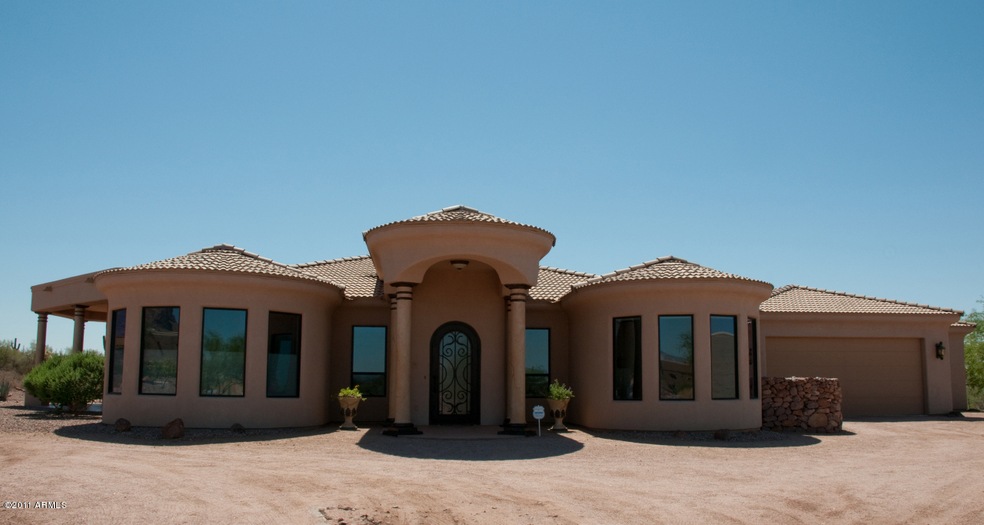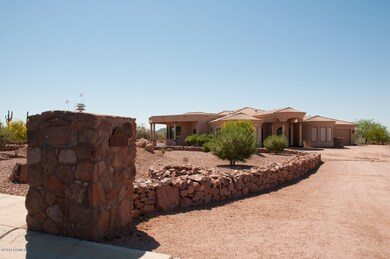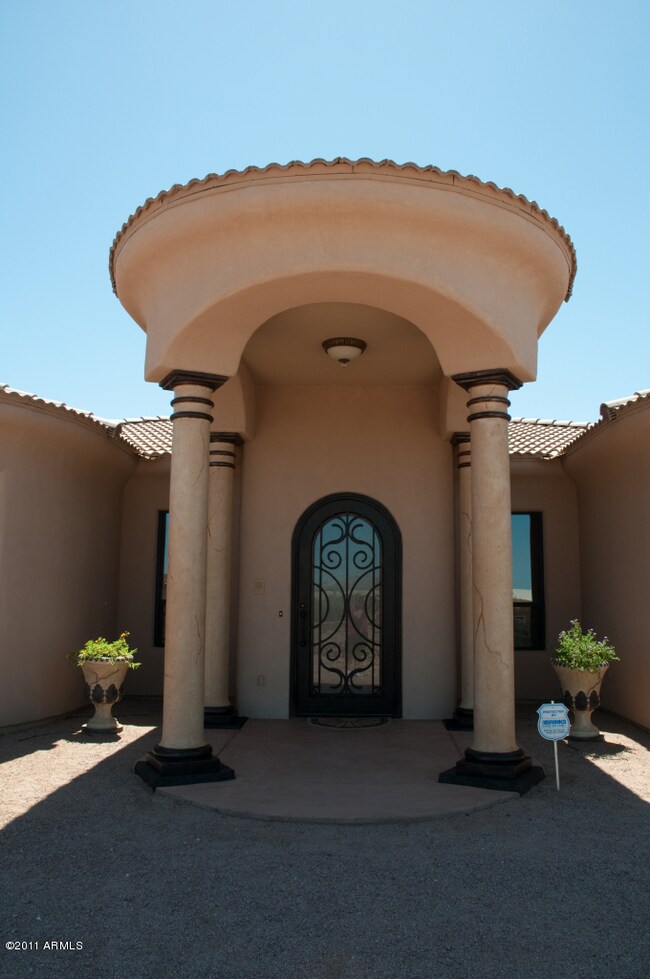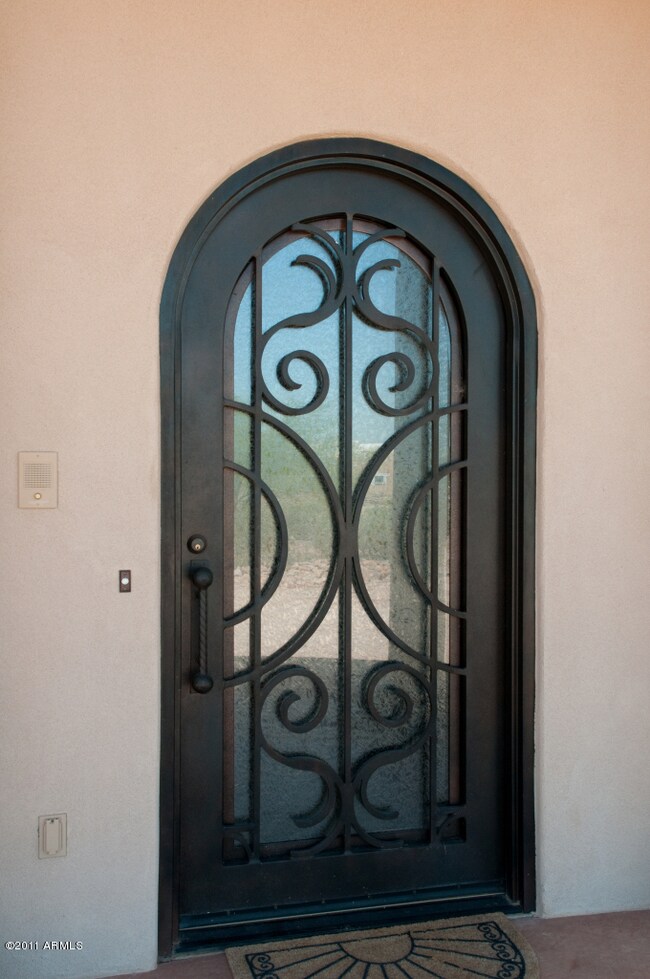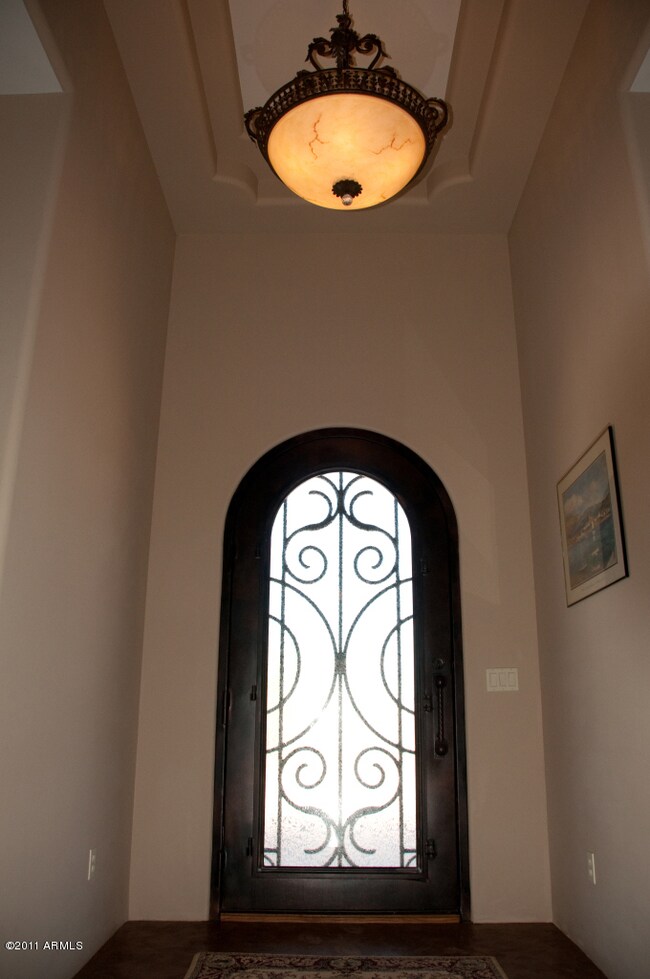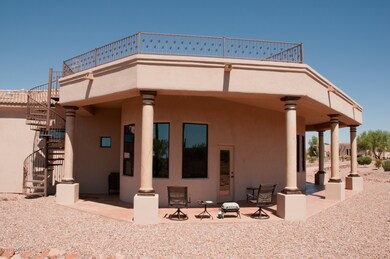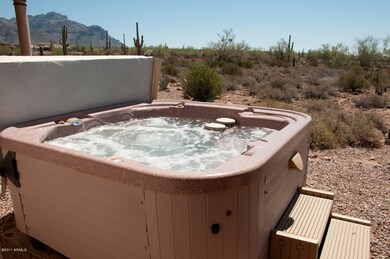
6899 E Grand View Ln Apache Junction, AZ 85119
Highlights
- Above Ground Spa
- 1.08 Acre Lot
- Granite Countertops
- City Lights View
- Santa Barbara Architecture
- Private Yard
About This Home
As of March 2021Million Dollar Views!! This custom Tucsan style house was designed and built to have a mountain or desert view from every window. Acre + lot that borders State Trust land. Custom builder built this for themselves with all the bells and whistles. Custom cabinets in kitchen and baths with Grade 3 granite throughout. Stainless steel appliances. Stamped & stained concrete floors. Super energy efficient with new technology insulation and Low E windows. Huge master suite with snail shower, his and hers vanities and 2 walkin closets. Twelve foot coiffered ceilings. 900 sf attached living space with its own bathroom that is not included in sf. Currently used as a workshop but could be turned into a guest casita, playroom, hobby room. Too many features to list. See Docs Tab for Features List
Last Agent to Sell the Property
Homebuyers Solutions License #BR025739000 Listed on: 09/09/2011
Home Details
Home Type
- Single Family
Est. Annual Taxes
- $3,731
Year Built
- Built in 2005
Lot Details
- 1.08 Acre Lot
- Desert faces the front and back of the property
- Wrought Iron Fence
- Sprinklers on Timer
- Private Yard
HOA Fees
- $14 Monthly HOA Fees
Parking
- 3 Car Garage
- Garage ceiling height seven feet or more
- Garage Door Opener
- Circular Driveway
Property Views
- City Lights
- Mountain
Home Design
- Santa Barbara Architecture
- Wood Frame Construction
- Tile Roof
- Stucco
Interior Spaces
- 2,987 Sq Ft Home
- 1-Story Property
- Ceiling height of 9 feet or more
- Ceiling Fan
- Solar Screens
- Concrete Flooring
Kitchen
- <<builtInMicrowave>>
- Kitchen Island
- Granite Countertops
Bedrooms and Bathrooms
- 3 Bedrooms
- Primary Bathroom is a Full Bathroom
- 2.5 Bathrooms
- Dual Vanity Sinks in Primary Bathroom
- Easy To Use Faucet Levers
Home Security
- Security System Owned
- Intercom
Accessible Home Design
- Roll-in Shower
- Accessible Hallway
- Doors with lever handles
- No Interior Steps
- Stepless Entry
Outdoor Features
- Above Ground Spa
- Balcony
- Covered patio or porch
Schools
- Desert Vista Elementary School
- Apache Junction High School
Utilities
- Refrigerated Cooling System
- Zoned Heating
- Water Softener
- High Speed Internet
- Cable TV Available
Community Details
- Association fees include ground maintenance
- Superstition Highlan Association
- Superstition Highlands Subdivision, Custom Floorplan
- FHA/VA Approved Complex
Listing and Financial Details
- Tax Lot 70
- Assessor Parcel Number 107-04-070
Ownership History
Purchase Details
Purchase Details
Home Financials for this Owner
Home Financials are based on the most recent Mortgage that was taken out on this home.Purchase Details
Home Financials for this Owner
Home Financials are based on the most recent Mortgage that was taken out on this home.Purchase Details
Purchase Details
Home Financials for this Owner
Home Financials are based on the most recent Mortgage that was taken out on this home.Purchase Details
Home Financials for this Owner
Home Financials are based on the most recent Mortgage that was taken out on this home.Purchase Details
Similar Homes in Apache Junction, AZ
Home Values in the Area
Average Home Value in this Area
Purchase History
| Date | Type | Sale Price | Title Company |
|---|---|---|---|
| Grant Deed | -- | None Listed On Document | |
| Warranty Deed | $850,000 | American Title Company | |
| Warranty Deed | $850,000 | American Title Svc Agcy Llc | |
| Interfamily Deed Transfer | -- | None Available | |
| Interfamily Deed Transfer | -- | Lawyers Title Of Arizona Inc | |
| Warranty Deed | $410,000 | Lawyers Title Of Arizona Inc | |
| Interfamily Deed Transfer | -- | None Available |
Mortgage History
| Date | Status | Loan Amount | Loan Type |
|---|---|---|---|
| Previous Owner | $637,500 | New Conventional | |
| Previous Owner | $637,500 | New Conventional | |
| Previous Owner | $40,000 | Credit Line Revolving | |
| Previous Owner | $320,000 | New Conventional | |
| Previous Owner | $205,000 | Fannie Mae Freddie Mac | |
| Previous Owner | $100,000 | Credit Line Revolving |
Property History
| Date | Event | Price | Change | Sq Ft Price |
|---|---|---|---|---|
| 03/18/2021 03/18/21 | Sold | $850,000 | +1.8% | $280 / Sq Ft |
| 02/07/2021 02/07/21 | Pending | -- | -- | -- |
| 01/21/2021 01/21/21 | For Sale | $835,000 | +106.2% | $275 / Sq Ft |
| 01/13/2012 01/13/12 | Sold | $405,000 | -5.8% | $136 / Sq Ft |
| 11/16/2011 11/16/11 | Pending | -- | -- | -- |
| 09/15/2011 09/15/11 | Price Changed | $429,900 | -4.4% | $144 / Sq Ft |
| 09/09/2011 09/09/11 | For Sale | $449,900 | -- | $151 / Sq Ft |
Tax History Compared to Growth
Tax History
| Year | Tax Paid | Tax Assessment Tax Assessment Total Assessment is a certain percentage of the fair market value that is determined by local assessors to be the total taxable value of land and additions on the property. | Land | Improvement |
|---|---|---|---|---|
| 2025 | $4,786 | $86,377 | -- | -- |
| 2024 | $4,596 | $97,063 | -- | -- |
| 2023 | $4,705 | $79,088 | $25,987 | $53,101 |
| 2022 | $4,488 | $54,649 | $13,992 | $40,657 |
| 2021 | $4,596 | $52,479 | $0 | $0 |
| 2020 | $4,483 | $53,307 | $0 | $0 |
| 2019 | $4,461 | $46,901 | $0 | $0 |
| 2018 | $4,290 | $46,015 | $0 | $0 |
| 2017 | $4,223 | $43,065 | $0 | $0 |
| 2016 | $4,117 | $39,069 | $10,312 | $28,758 |
| 2014 | -- | $24,811 | $4,172 | $20,640 |
Agents Affiliated with this Home
-
Kari Potts

Seller's Agent in 2021
Kari Potts
My Home Group
(480) 694-1325
15 in this area
113 Total Sales
-
Daren Freeman

Buyer's Agent in 2021
Daren Freeman
Compass
(602) 529-8432
1 in this area
79 Total Sales
-
Craig Meier
C
Seller's Agent in 2012
Craig Meier
Homebuyers Solutions
(602) 628-8487
10 Total Sales
-
Ginger Warren
G
Buyer's Agent in 2012
Ginger Warren
Superb Realty
(480) 980-2248
1 in this area
34 Total Sales
Map
Source: Arizona Regional Multiple Listing Service (ARMLS)
MLS Number: 4644015
APN: 107-04-070
- 7255 E Grand View Ln Unit 86
- 1158 S Deer Run Ct
- 7160 E Grand View Ln
- 6711 E Quail Hideaway Ln Unit 55
- 6950 E Superstition View Dr
- 1704 S Barkley Rd
- 2430 S Geronimo Head Trail
- 7508 E Usery Pass Trail Unit 12
- 2560 S Geronimo Head Trail
- 7135 E Cottonwood Dr
- 5840 E Arroyo Lindo Unit 63
- 5742 E 20th Ave
- 7867 E Usery Pass Trail Unit 17
- 7039 E Pinyon Village Cir Unit 15
- 7504 E Wildflower Ln Unit 6
- 5380 E 14th Ave
- 0 E Calle Suenos -- Unit 6878990
- 5347 E 10th Ave
- 8364 E Sunset View Dr Unit 18
- 8301 E Sunset View Dr Unit 37
