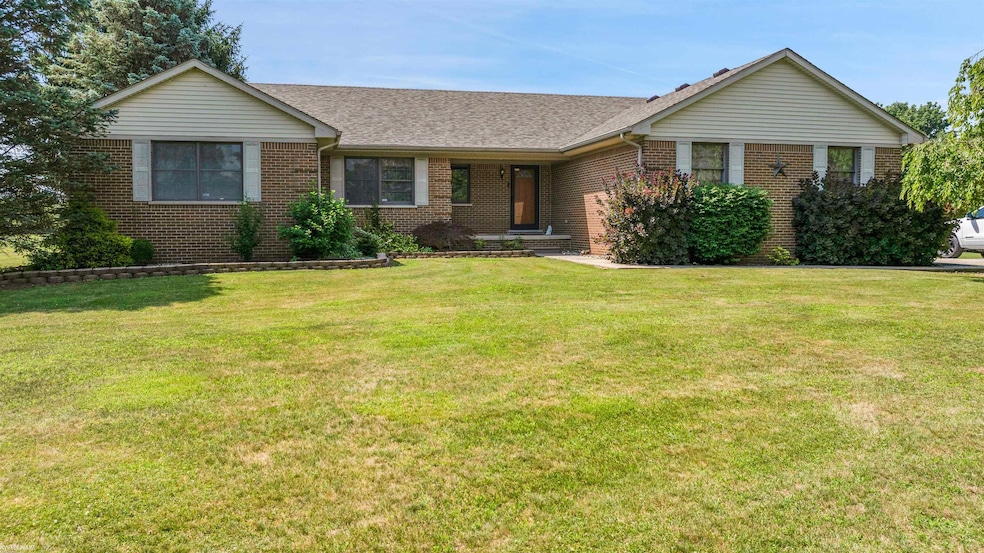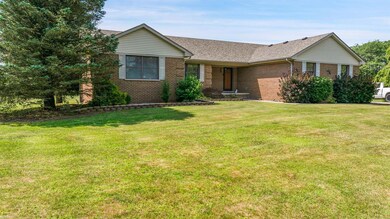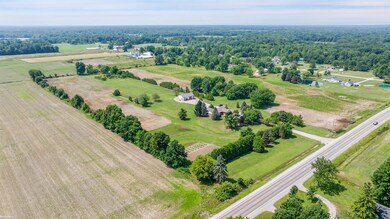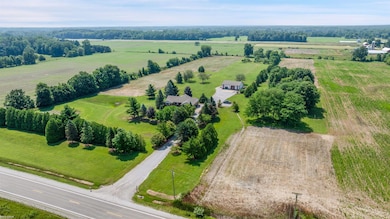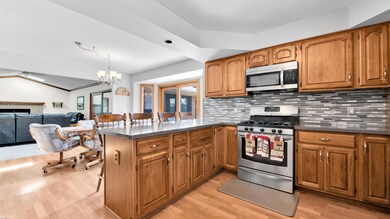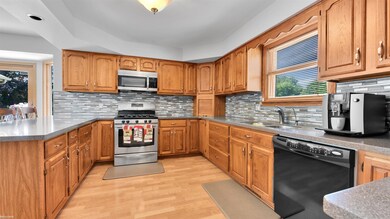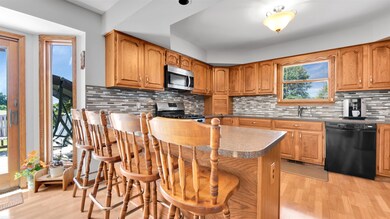
6899 Fred W Moore Hwy China, MI 48054
China Township NeighborhoodEstimated payment $4,069/month
Highlights
- 17.05 Acre Lot
- Deck
- Fireplace
- Pine River Elementary School Rated 9+
- Ranch Style House
- Porch
About This Home
Situated on 17.05 acres, this meticulously maintained, original-owner property offers the perfect blend of comfort, privacy, and functionality—just minutes from I-94, parks, and shopping in St. Clair. The home features 4 bedrooms, 2.5 bathrooms, and a finished walkout basement with a full second kitchen—ideal for entertaining or extended living. Enjoy natural gas, a newer HVAC system with humidifier, Anderson windows and doors, a natural fireplace, and a whole-house water filtration system. All appliances, including washer and dryer, are included. Additional highlights include a spacious deck and patio, bonus great room, cellar with ample storage, whole-home alarm system, back-up sump pump, new pressure tank, and a newer roof (1.5 years) on both the home and the 48x40 pole barn. Outdoors, you’ll find a thriving garden, fruit orchard, and expansive open space ready for your vision.
Home Details
Home Type
- Single Family
Est. Annual Taxes
Year Built
- Built in 1991
Lot Details
- 17.05 Acre Lot
- Lot Dimensions are 544x1360
- Garden
Parking
- 2 Car Attached Garage
Home Design
- Ranch Style House
- Brick Exterior Construction
- Poured Concrete
Interior Spaces
- Ceiling height of 9 feet or more
- Ceiling Fan
- Fireplace
Kitchen
- Oven or Range
- Microwave
- Dishwasher
- Disposal
Flooring
- Carpet
- Laminate
Bedrooms and Bathrooms
- 4 Bedrooms
- Walk-In Closet
Laundry
- Dryer
- Washer
Finished Basement
- Walk-Out Basement
- Exterior Basement Entry
- Sump Pump
Outdoor Features
- Deck
- Patio
- Porch
Utilities
- Forced Air Heating and Cooling System
- Humidifier
- Heating System Uses Natural Gas
- Gas Water Heater
- Water Softener is Owned
- Septic Tank
Listing and Financial Details
- Assessor Parcel Number 13-005-1004-000
Map
Home Values in the Area
Average Home Value in this Area
Tax History
| Year | Tax Paid | Tax Assessment Tax Assessment Total Assessment is a certain percentage of the fair market value that is determined by local assessors to be the total taxable value of land and additions on the property. | Land | Improvement |
|---|---|---|---|---|
| 2025 | $2,908 | $292,600 | $0 | $0 |
| 2024 | $2,908 | $288,400 | $0 | $0 |
| 2023 | $2,672 | $244,200 | $0 | $0 |
| 2022 | $3,855 | $215,500 | $0 | $0 |
| 2021 | $3,732 | $203,000 | $0 | $0 |
| 2020 | $3,736 | $210,300 | $210,300 | $0 |
| 2019 | $3,449 | $190,100 | $0 | $0 |
| 2018 | $3,572 | $185,400 | $0 | $0 |
| 2017 | $3,509 | $184,200 | $0 | $0 |
| 2016 | $2,486 | $184,200 | $0 | $0 |
| 2015 | -- | $159,300 | $159,300 | $0 |
| 2014 | -- | $150,300 | $150,300 | $0 |
| 2013 | -- | $145,200 | $0 | $0 |
Property History
| Date | Event | Price | Change | Sq Ft Price |
|---|---|---|---|---|
| 07/15/2025 07/15/25 | For Sale | $675,000 | 0.0% | $156 / Sq Ft |
| 07/11/2025 07/11/25 | Pending | -- | -- | -- |
| 07/11/2025 07/11/25 | For Sale | $675,000 | -- | $156 / Sq Ft |
Purchase History
| Date | Type | Sale Price | Title Company |
|---|---|---|---|
| Interfamily Deed Transfer | -- | None Available | |
| Interfamily Deed Transfer | -- | None Available | |
| Interfamily Deed Transfer | -- | None Available | |
| Interfamily Deed Transfer | -- | None Available |
Mortgage History
| Date | Status | Loan Amount | Loan Type |
|---|---|---|---|
| Closed | $75,000 | Credit Line Revolving |
Similar Homes in China, MI
Source: Michigan Multiple Listing Service
MLS Number: 50180823
APN: 13-005-1004-000
- 6571 Shagena Ln
- 0 McKinley #2 Rd Unit Vacant McKinley 2
- 6839 Saint Clair Hwy
- 0 Trumble Rd
- 6767 Puttygut Rd
- 6428 Tripp Rd
- 3985 Wadhams Rd
- Vacant Mckinley Rd
- 0 Rattle Run Rd Unit 31276301
- 3416 Round Tree Dr
- 00000 Wadhams Rd
- 3418 Round Tree Dr
- VL Wadhams
- 5148 Ivy Ln
- 00 Indian Trail
- 3725 Indian Trail
- 5915 Neuman Rd
- 4785 Mayer Rd
- 00 Rattle Run
- 2310 Fred W Moore Hwy
- 106 S Carney Dr
- 1124 Clinton Ave
- 1065 N 6th St
- 1568 Pug Rd
- 1970 River Rd
- 1817 River Rd
- 1609 River Rd Unit 4
- 1210-1470 Aspen Dr
- 2401 River Rd
- 67748 S Main St
- 68895 Howard St
- 237 Fairbanks St
- 1875 Michigan Ave Unit Wildwood
- 310 S Belle River Ave
- 7598 Lake Park Rd
- 7598 Lake Park Ave
- 9315 Dixie Hwy
- 8956 Dixie Hwy
- 3991 Brookstone Place
- 3345 Military St
