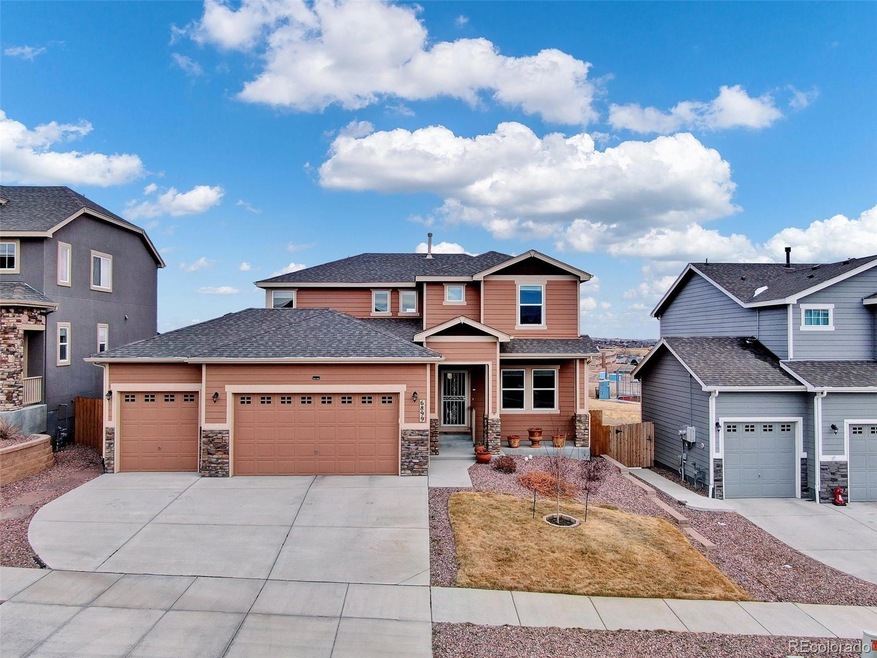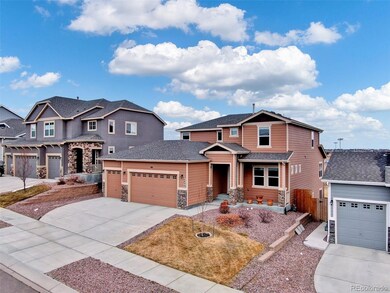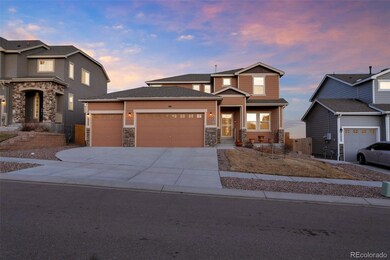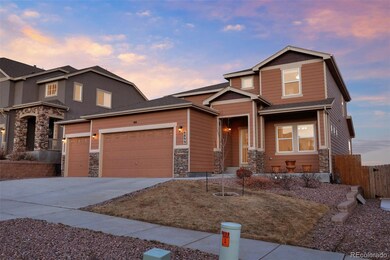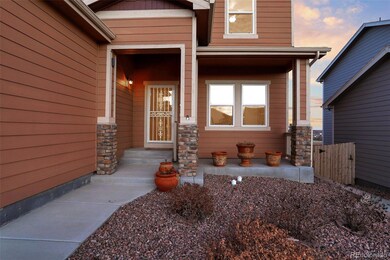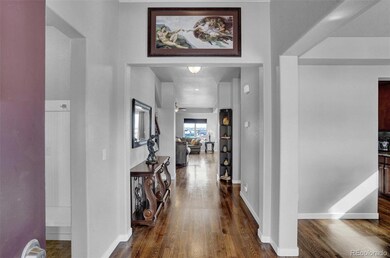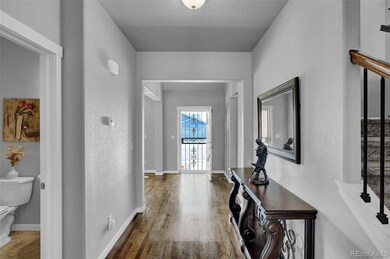
6899 Tullamore Dr Colorado Springs, CO 80923
Ridgeview NeighborhoodEstimated Value: $637,694 - $726,000
Highlights
- Primary Bedroom Suite
- Deck
- Wood Flooring
- Open Floorplan
- Contemporary Architecture
- Loft
About This Home
As of April 2022Beautiful Redondo floor plan is now available in the highly desired neighborhood of Dublin North! * Don’t miss out on this spacious 5-bedroom, one owner home with central air! * Covered front porch with security door entry * Backs to trail! * Finished 3-car garage with two overhead openers & storage unit * Mud area bench by garage entry provides a great drop zone * Abundant hardwood flooring throughout most of the main level * Gorgeous gourmet kitchen features true double ovens, range top, granite counter tops, 42” cabinets, large island with sink, never used dishwasher, pantry, and a butler’s pantry that leads to the formal dining room * Bright nook provides a walk-out to the back deck with an overhead retractable awning and retractable privacy screen.* The Great room features a gas fireplace * Separate and spacious main level laundry room with storage closet * Main level master bedroom with adjoining 5-piece bath with medicine cabinets, dual sink vanity, and granite counter * The upper level is comprised of a large loft area/second family room - with recessed lighting and a ceiling fan, three additional bedrooms – all with ceiling fans, and an office with French doors * The finished walk-out basement offers an expansive bonus rec room, additional bedroom with adjoining bath, and a large storage area * The fully fenced and landscaped backyard is low-maintenance with a wood deck, large concrete patio, raised garden beds, and flagstone * Additional features include plentiful storage, a sprinkler system (front yard only) and drip system for plants and bushes in front and backyard, linen closet, ceiling fans in all bedrooms, upgraded baths with large showers, humidifier, walk-in closets, iron spindles, a gazebo/pergola, and solar motion lights. Enjoy easy access to D49 schools, shopping, dining, recreation, St. Francis Medical Center, and Peterson AFB.
Last Agent to Sell the Property
RE/MAX Properties Inc License #100004714 Listed on: 02/17/2022

Last Buyer's Agent
PPAR Agent Non-REcolorado
NON MLS PARTICIPANT
Home Details
Home Type
- Single Family
Est. Annual Taxes
- $3,312
Year Built
- Built in 2017 | Remodeled
Lot Details
- 7,405 Sq Ft Lot
- Open Space
- Partially Fenced Property
- Landscaped
- Front Yard Sprinklers
- Irrigation
- Private Yard
- Property is zoned PUD AO
Parking
- 3 Car Attached Garage
Home Design
- Contemporary Architecture
- Slab Foundation
- Frame Construction
- Composition Roof
- Wood Siding
- Stone Siding
Interior Spaces
- 2-Story Property
- Open Floorplan
- Ceiling Fan
- Gas Log Fireplace
- Window Treatments
- Entrance Foyer
- Family Room with Fireplace
- Living Room
- Dining Room
- Home Office
- Loft
- Bonus Room
- Utility Room
- Laundry Room
- Fire and Smoke Detector
Kitchen
- Eat-In Kitchen
- Double Oven
- Cooktop
- Microwave
- Dishwasher
- Kitchen Island
- Granite Countertops
- Disposal
Flooring
- Wood
- Carpet
- Tile
Bedrooms and Bathrooms
- Primary Bedroom Suite
- Walk-In Closet
Finished Basement
- Sump Pump
- Bedroom in Basement
- 1 Bedroom in Basement
Outdoor Features
- Deck
- Patio
- Front Porch
Schools
- Ridgeview Elementary School
- Sky View Middle School
- Vista Ridge High School
Utilities
- Forced Air Heating and Cooling System
- Humidifier
- Heating System Uses Natural Gas
- Phone Available
- Cable TV Available
Community Details
- Property has a Home Owners Association
- Dubkin North Metro District #3 Association, Phone Number (303) 839-3734
- Built by Aspen View Homes
- Dublin North Subdivision, Redondo Floorplan
Listing and Financial Details
- Exclusions: Washer, Dryer, Corner Shelf in Main Level Hallway, Coat Rack on Main Level, Refrigerator in Basement, Refrigerator in Kitchen, Personal Property of Seller, Rain Barrels and Composter Negotiable.
- Assessor Parcel Number 53074-01-109
Ownership History
Purchase Details
Home Financials for this Owner
Home Financials are based on the most recent Mortgage that was taken out on this home.Purchase Details
Home Financials for this Owner
Home Financials are based on the most recent Mortgage that was taken out on this home.Similar Homes in Colorado Springs, CO
Home Values in the Area
Average Home Value in this Area
Purchase History
| Date | Buyer | Sale Price | Title Company |
|---|---|---|---|
| Perez Robert | $675,000 | First American Title | |
| Torrez Jesse J | $389,695 | Unified Title Co |
Mortgage History
| Date | Status | Borrower | Loan Amount |
|---|---|---|---|
| Previous Owner | Torrez Jesse J | $344,966 | |
| Previous Owner | Torrez Jesse J | $355,109 |
Property History
| Date | Event | Price | Change | Sq Ft Price |
|---|---|---|---|---|
| 04/04/2022 04/04/22 | Sold | $675,000 | 0.0% | $170 / Sq Ft |
| 03/23/2022 03/23/22 | Pending | -- | -- | -- |
| 03/03/2022 03/03/22 | For Sale | $675,000 | 0.0% | $170 / Sq Ft |
| 02/28/2022 02/28/22 | Off Market | $675,000 | -- | -- |
| 02/17/2022 02/17/22 | For Sale | $675,000 | -- | $170 / Sq Ft |
Tax History Compared to Growth
Tax History
| Year | Tax Paid | Tax Assessment Tax Assessment Total Assessment is a certain percentage of the fair market value that is determined by local assessors to be the total taxable value of land and additions on the property. | Land | Improvement |
|---|---|---|---|---|
| 2024 | $3,708 | $45,160 | $6,470 | $38,690 |
| 2023 | $3,708 | $45,160 | $6,470 | $38,690 |
| 2022 | $3,105 | $32,560 | $5,840 | $26,720 |
| 2021 | $3,603 | $33,490 | $6,010 | $27,480 |
| 2020 | $3,312 | $28,560 | $5,010 | $23,550 |
| 2019 | $3,294 | $28,560 | $5,010 | $23,550 |
| 2018 | $3,145 | $27,210 | $4,380 | $22,830 |
| 2017 | $510 | $27,210 | $4,380 | $22,830 |
| 2016 | $64 | $880 | $880 | $0 |
Agents Affiliated with this Home
-
Patricia Beck

Seller's Agent in 2022
Patricia Beck
RE/MAX
(719) 660-9058
10 in this area
128 Total Sales
-
P
Buyer's Agent in 2022
PPAR Agent Non-REcolorado
NON MLS PARTICIPANT
Map
Source: REcolorado®
MLS Number: 7988192
APN: 53074-01-109
- 6912 Tullamore Dr
- 6332 Tramore Way
- 6703 Tullamore Dr
- 6430 Vickie Ln
- 6441 Vickie Ln
- 6620 Finecrest Dr
- 6130 Donahue Dr
- 6634 Abbeywood Dr
- 6773 Lily Mountain Ln
- 6563 Alibi Cir
- 5894 Spring Breeze Dr
- 5877 Spring Breeze Dr
- 6463 Binder Dr
- 6714 Fowler Dr
- 6634 Harvey Ln
- 6643 Harvey Ln
- 6430 Advocate Dr
- 6058 Sierra Grande Point
- 6105 New Colt Grove
- 6046 Sierra Grande Point
- 6899 Tullamore Dr
- 6885 Tullamore Dr
- 6913 Tullamore Dr
- 6871 Tullamore Dr
- 6927 Tullamore Dr
- 7025 Templeton Gap Rd
- 6884 Tullamore Dr
- 6926 Tullamore Dr
- 6898 Tullamore Dr
- 6941 Tullamore Dr
- 6857 Tullamore Dr
- 6940 Tullamore Dr
- 6870 Tullamore Dr
- 6955 Tullamore Dr
- 6843 Tullamore Dr
- 6374 Tramore Way
- 6999 Edmondstown Dr
- 6985 Edmondstown Dr
- 6360 Tramore Way
- 6829 Tullamore Dr
