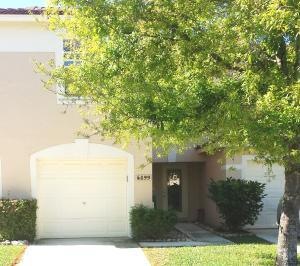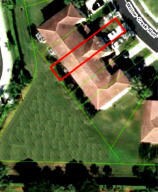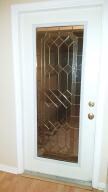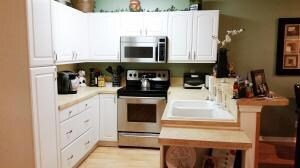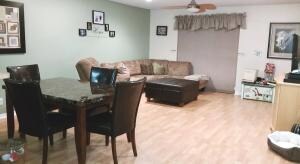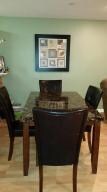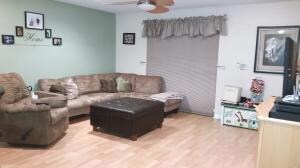
6899 Willow Creek Run Lake Worth, FL 33463
Willoughby NeighborhoodEstimated Value: $366,000 - $413,000
Highlights
- Clubhouse
- Mediterranean Architecture
- High Ceiling
- Garden View
- Attic
- Great Room
About This Home
As of March 2015BEAUTIFULLY * REMODELED * TOWNHOME IN GATED COMMUNITY! GLASS DOOR ENTRY, UPGRADED KITCHEN CABINETS, STAINLESS FLAT TOP STOVE, MICROWAVE, RECESSED REFRIGERATOR, CABINET STYLE PANTRY, LARGE DOUBLE SINK, FAUCETS, FIXTURES, HIGH HATS, CEILING FANS, LAMINATE WOOD FLOORS, BLINDS, NEW CARPET UPSTAIRS, WALK IN CLOSET, NEWER HIGH END FRONT LOADING WASHER & DRYER! HURRICANE SHUTTERS, OUTDOOR PATIO ON GREAT LOT WITH NO REAR NEIGHBORS, LOTS OF GREEN SPACE, CLOSE TO POOL, BASKETBALL, VOLLEY BALL, AND PLAYGROUND. LOW HOA DUES INCLUDES BASIC CABLE & SECURITY!
Last Agent to Sell the Property
United Realty Group, Inc License #3087616 Listed on: 01/23/2015

Townhouse Details
Home Type
- Townhome
Est. Annual Taxes
- $1,987
Year Built
- Built in 2001
Lot Details
- 2,004
HOA Fees
- $210 Monthly HOA Fees
Parking
- 1 Car Attached Garage
- Garage Door Opener
- Driveway
- Guest Parking
Home Design
- Mediterranean Architecture
- Spanish Tile Roof
- Tile Roof
Interior Spaces
- 1,504 Sq Ft Home
- 2-Story Property
- Bar
- High Ceiling
- Ceiling Fan
- Blinds
- Entrance Foyer
- Great Room
- Combination Dining and Living Room
- Garden Views
- Attic
Kitchen
- Breakfast Bar
- Electric Range
- Microwave
- Dishwasher
- Disposal
Flooring
- Carpet
- Ceramic Tile
Bedrooms and Bathrooms
- 3 Bedrooms
- Walk-In Closet
Laundry
- Laundry Room
- Dryer
- Washer
Home Security
- Home Security System
- Security Gate
Outdoor Features
- Patio
Schools
- Santaluces Community High School
Utilities
- Central Heating and Cooling System
- Electric Water Heater
- Cable TV Available
Listing and Financial Details
- Assessor Parcel Number 00424502200002780
Community Details
Overview
- Association fees include common areas, cable TV, ground maintenance, maintenance structure, security
- Country Glenn At Rivermil Subdivision
Amenities
- Clubhouse
Recreation
- Community Basketball Court
- Community Pool
- Park
- Trails
Pet Policy
- Pets Allowed
Security
- Security Guard
- Fire and Smoke Detector
Ownership History
Purchase Details
Purchase Details
Home Financials for this Owner
Home Financials are based on the most recent Mortgage that was taken out on this home.Purchase Details
Home Financials for this Owner
Home Financials are based on the most recent Mortgage that was taken out on this home.Purchase Details
Home Financials for this Owner
Home Financials are based on the most recent Mortgage that was taken out on this home.Purchase Details
Home Financials for this Owner
Home Financials are based on the most recent Mortgage that was taken out on this home.Similar Homes in Lake Worth, FL
Home Values in the Area
Average Home Value in this Area
Purchase History
| Date | Buyer | Sale Price | Title Company |
|---|---|---|---|
| Gadal Nathalie | -- | Attorney | |
| Ramirez Andres F | $170,000 | South Fl Title Assoc Llc | |
| Ororke Timothy | $140,000 | First American Title Ins Co | |
| Pokabla Thadd | $152,000 | Gulfatlantic Title | |
| Marcus Craig | $113,731 | Metropolitan Title Guaranty |
Mortgage History
| Date | Status | Borrower | Loan Amount |
|---|---|---|---|
| Open | Ramirez Andres F | $136,000 | |
| Previous Owner | Ororke Timothy | $137,464 | |
| Previous Owner | Pokabla Thadd | $144,400 | |
| Previous Owner | Marcus Craig | $107,900 |
Property History
| Date | Event | Price | Change | Sq Ft Price |
|---|---|---|---|---|
| 03/13/2015 03/13/15 | Sold | $170,000 | -1.4% | $113 / Sq Ft |
| 02/11/2015 02/11/15 | Pending | -- | -- | -- |
| 01/24/2015 01/24/15 | For Sale | $172,500 | -- | $115 / Sq Ft |
Tax History Compared to Growth
Tax History
| Year | Tax Paid | Tax Assessment Tax Assessment Total Assessment is a certain percentage of the fair market value that is determined by local assessors to be the total taxable value of land and additions on the property. | Land | Improvement |
|---|---|---|---|---|
| 2024 | $2,910 | $186,703 | -- | -- |
| 2023 | $2,823 | $181,265 | $0 | $0 |
| 2022 | $2,789 | $175,985 | $0 | $0 |
| 2021 | $2,732 | $170,859 | $0 | $0 |
| 2020 | $2,700 | $168,500 | $0 | $168,500 |
| 2019 | $3,003 | $183,500 | $0 | $183,500 |
| 2018 | $3,303 | $173,500 | $0 | $173,500 |
| 2017 | $3,107 | $165,500 | $0 | $0 |
| 2016 | $2,852 | $140,500 | $0 | $0 |
| 2015 | $2,315 | $97,350 | $0 | $0 |
| 2014 | $1,987 | $88,500 | $0 | $0 |
Agents Affiliated with this Home
-
Linda Cervantes

Seller's Agent in 2015
Linda Cervantes
United Realty Group, Inc
(561) 313-4975
78 Total Sales
-
Daisy Talavera

Buyer's Agent in 2015
Daisy Talavera
RE/MAX
(561) 371-1881
1 in this area
68 Total Sales
Map
Source: BeachesMLS
MLS Number: R10105546
APN: 00-42-45-02-20-000-2780
- 6909 Bruce Ct
- 5947 Hypoluxo Rd
- 6789 Langdon Way
- 5022 Manchia Dr
- 6744 Lurais Dr
- 5014 Manchia Dr
- 7147 Prudencia Dr
- 6649 Lurais Dr
- 6644 Country Winds Cove
- 7283 Prudencia Dr
- 7267 Prudencia Dr
- 5618 Kingsmill Ct
- 4951 Grinnell St
- 6627 Rainwood Cove Ln
- 4955 Mallory St
- 6585 Lurais Dr
- 5636 Kingsmill Ct
- 6758 Lake Nona Place
- 6568 Rivermill Club Dr
- 6913 Turtle Bay Terrace
- 6899 Willow Creek Run
- 6905 Willow Creek Run
- 6893 Willow Creek Run
- 6911 Willow Creek Run
- 6887 Willow Creek Run
- 6917 Willow Creek Run
- 6881 Willow Creek Run
- 6923 Willow Creek Run
- 6875 Willow Creek Run
- 6922 Willow Creek Run Unit 348
- 6929 Willow Creek Run
- 6869 Willow Creek Run
- 6874 Willow Creek Run
- 6935 Willow Creek Run
- 6935 Willow Creek Run Unit .
- 6863 Willow Creek Run
- 6934 Willow Creek Run
- 6857 Willow Creek
- 6941 Willow Creek Run
- 6857 Willow Creek Run
