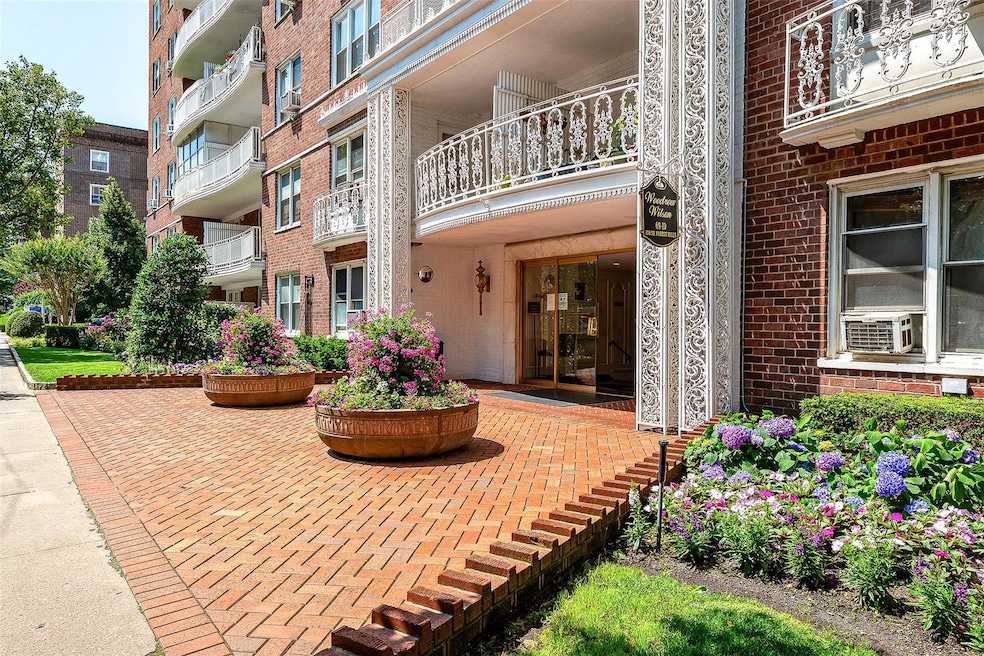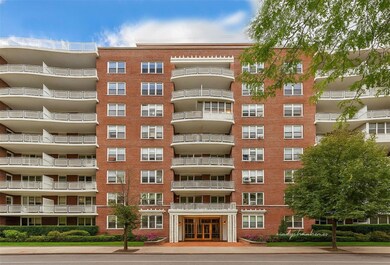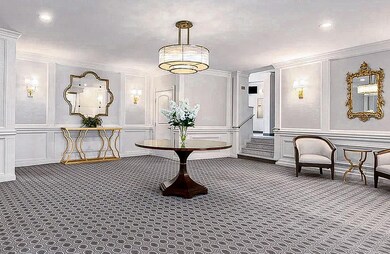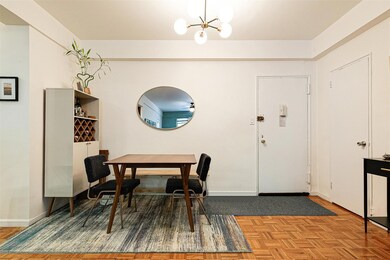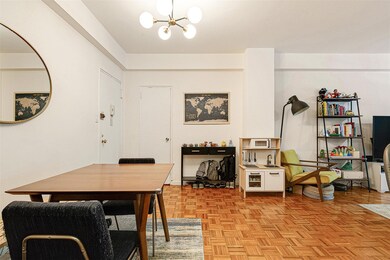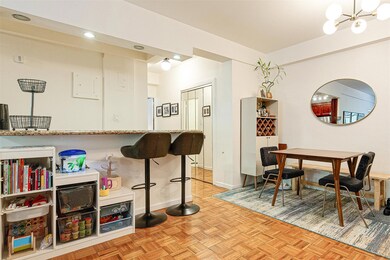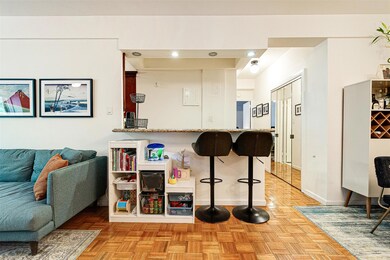
Estimated payment $3,495/month
Highlights
- Valet Parking
- Wood Flooring
- Granite Countertops
- Ps 196 Grand Central Parkway Rated A
- High Ceiling
- 4-minute walk to Yellowstone Municipal Park
About This Home
Gracious Space & Full-Service Luxury at The Woodrow Wilson. This expansive 2 bedroom 1 bath coop is situated on an elevated first floor.
The layout includes a generous entry foyer with a large step in closet, expansive living room with a private patio, a chef’s windowed kitchen with a breakfast bar, cherry cabinets, and granite countertops. 2 well-proportioned bedrooms and high ceilings, add to the sense of space and openness. Updated full bath with a modern vanity. Sound-canceling windows, ceiling fans, solid oak parquet hardwood floors, and ample closet space throughout.
The Woodrow Wilson is a full-service, fireproof, concrete soundproof building with 24-hour doorman service, valet parking, 2 elevators, laundry, a bike room, storage units, and a package room. Zoned for P.S. 196 and located just a few blocks from the LIRR, express and local trains, parks, and shopping. Perfectly located in the heart of Forest Hills, the building offers easy access to the E, F, M, and R subway lines, the LIRR, and is just moments from Forest Park, the West Side Tennis Club, and the iconic Forest Hills Stadium. Zoned for the highly regarded P.S. 196 and surrounded by a vibrant dining and shopping scene, this location offers the best of both quiet residential living and urban convenience.
Listing Agent
EXP Realty Brokerage Phone: 888-276-0630 License #30TR0943351 Listed on: 07/03/2025

Property Details
Home Type
- Co-Op
Year Built
- Built in 1953
Parking
- Garage
Home Design
- Brick Exterior Construction
Interior Spaces
- 1,011 Sq Ft Home
- High Ceiling
- Wood Flooring
Kitchen
- Eat-In Kitchen
- Breakfast Bar
- Gas Oven
- Dishwasher
- Granite Countertops
Bedrooms and Bathrooms
- 2 Bedrooms
- Walk-In Closet
- 1 Full Bathroom
Schools
- Ps 196 Grand Central Parkway Elementary School
- JHS 190 Russell Sage Middle School
- Forest Hills High School
Additional Features
- Patio
- North Facing Home
- No Cooling
Listing and Financial Details
- Exclusions: Airconditioner
Community Details
Overview
- Association fees include gas, heat, hot water, sewer, snow removal, trash, water
- Jr4/2 Bedrooms 1 Bathroom With Patio
- 10-Story Property
Amenities
- Valet Parking
- Elevator
Pet Policy
- Cats Allowed
Map
About This Building
Home Values in the Area
Average Home Value in this Area
Property History
| Date | Event | Price | Change | Sq Ft Price |
|---|---|---|---|---|
| 07/03/2025 07/03/25 | For Sale | $538,000 | +5.5% | $532 / Sq Ft |
| 01/15/2020 01/15/20 | Sold | $510,000 | +3.7% | -- |
| 09/09/2019 09/09/19 | Pending | -- | -- | -- |
| 07/31/2019 07/31/19 | For Sale | $492,000 | -- | -- |
Similar Homes in Forest Hills, NY
Source: OneKey® MLS
MLS Number: 884795
APN: 630100-02212-0014-1-0-01M
- 69-10 108th St Unit 1N
- 69-09 108th St Unit 404
- 69-09 108th St Unit 2O6
- 69-09 108th St Unit 205
- 69-09 108th St Unit 612
- 69-09 108th St Unit 312
- 69-11 Yellowstone Blvd Unit A-51
- 69-45 108th St Unit 2J
- 69-45 108th St Unit 6H
- 68-61 Yellowstone Blvd Unit 303
- 69-10 Yellowstone Blvd Unit 505
- 69-10 Yellowstone Blvd Unit 310
- 69-10 Yellowstone Blvd Unit 303
- 69-10 Yellowstone Blvd Unit 616
- 69-10 Yellowstone Blvd Unit 422
- 69-10 Yellowstone Blvd Unit 202
- 69-10 Yellowstone Blvd Unit 612
- 6910 Yellowstone Blvd Unit 119
- 69-60 108th St Unit 518
- 69-60 108th St Unit 719
