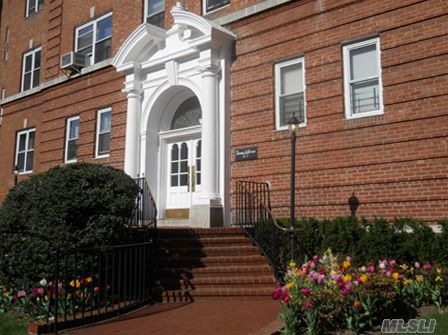
Highlights
- Doorman
- 5-minute walk to Forest Hills-71 Avenue
- Main Floor Primary Bedroom
- Ps 196 Grand Central Parkway Rated A
- Wood Flooring
- 3-minute walk to Yellowstone Municipal Park
About This Home
As of March 2022Location, Layout & Low Maintenance $612/Mo.!! This Is The 1Br You Have Been Waiting For!!!Unique Open Layout W/Large Sunken Living/Dining Area, Spacious Eik W/New Stove & Matching Appliances, Can Be Converted To Study, Or Hobby Rm, High Ceilings, Hardwood Flrs, Faces 69th Road-S/E Exposure, 2.5 Blks To Subway - E/F/R/M, Austin St.Shops,Great Restaurants, & 2 Local Parks.
Last Agent to Sell the Property
Winzone Realty Inc Brokerage Phone: 718-263-1600 License #40OG0862590

Last Buyer's Agent
Diane Cho
Keller Williams Landmark II License #40CH1090414
Property Details
Home Type
- Co-Op
Year Built
- Built in 1939
Lot Details
- Two or More Common Walls
- South Facing Home
HOA Fees
- $612 Monthly HOA Fees
Home Design
- Brick Exterior Construction
Interior Spaces
- 850 Sq Ft Home
- Formal Dining Room
- Wood Flooring
- Finished Basement
- Basement Fills Entire Space Under The House
Kitchen
- Eat-In Kitchen
- Oven
- Dishwasher
Bedrooms and Bathrooms
- 1 Primary Bedroom on Main
- 1 Full Bathroom
Accessible Home Design
- ADA Compliant
Utilities
- No Cooling
- Heating System Uses Steam
- Heating System Uses Oil
Community Details
Overview
- Association fees include cable TV
- One Bedroom !!
- 6-Story Property
Amenities
- Doorman
Pet Policy
- Call for details about the types of pets allowed
Map
About This Building
Similar Homes in the area
Home Values in the Area
Average Home Value in this Area
Property History
| Date | Event | Price | Change | Sq Ft Price |
|---|---|---|---|---|
| 03/31/2022 03/31/22 | Sold | $363,000 | -3.2% | $422 / Sq Ft |
| 12/17/2021 12/17/21 | Pending | -- | -- | -- |
| 10/24/2021 10/24/21 | Price Changed | $375,000 | -3.4% | $436 / Sq Ft |
| 07/04/2021 07/04/21 | For Sale | $388,000 | +58.4% | $451 / Sq Ft |
| 12/10/2012 12/10/12 | Sold | $245,000 | -7.5% | $288 / Sq Ft |
| 07/18/2012 07/18/12 | Pending | -- | -- | -- |
| 04/12/2012 04/12/12 | For Sale | $265,000 | -- | $312 / Sq Ft |
Source: OneKey® MLS
MLS Number: KEY2485650
APN: 630100-02212-0001-1-0-B23
- 69-11 Yellowstone Blvd Unit A-51
- 6910 Yellowstone Blvd Unit 119
- 69-10 Yellowstone Blvd Unit 505
- 69-10 Yellowstone Blvd Unit 310
- 69-10 Yellowstone Blvd Unit 303
- 69-10 Yellowstone Blvd Unit 616
- 69-10 Yellowstone Blvd Unit 422
- 69-10 Yellowstone Blvd Unit 202
- 69-10 Yellowstone Blvd Unit 612
- 69-40 Yellowstone Blvd Unit 207
- 69-40 Yellowstone Blvd Unit 620
- 69-40 Yellowstone Blvd Unit 407
- 68-61 Yellowstone Blvd Unit 303
- 68-61 Yellowstone Blvd Unit 318
- 69-09 108th St Unit 404
- 69-09 108th St Unit 2O6
- 69-09 108th St Unit 405
- 69-09 108th St Unit 205
- 69-09 108th St Unit 612
- 69-09 108th St Unit 606
