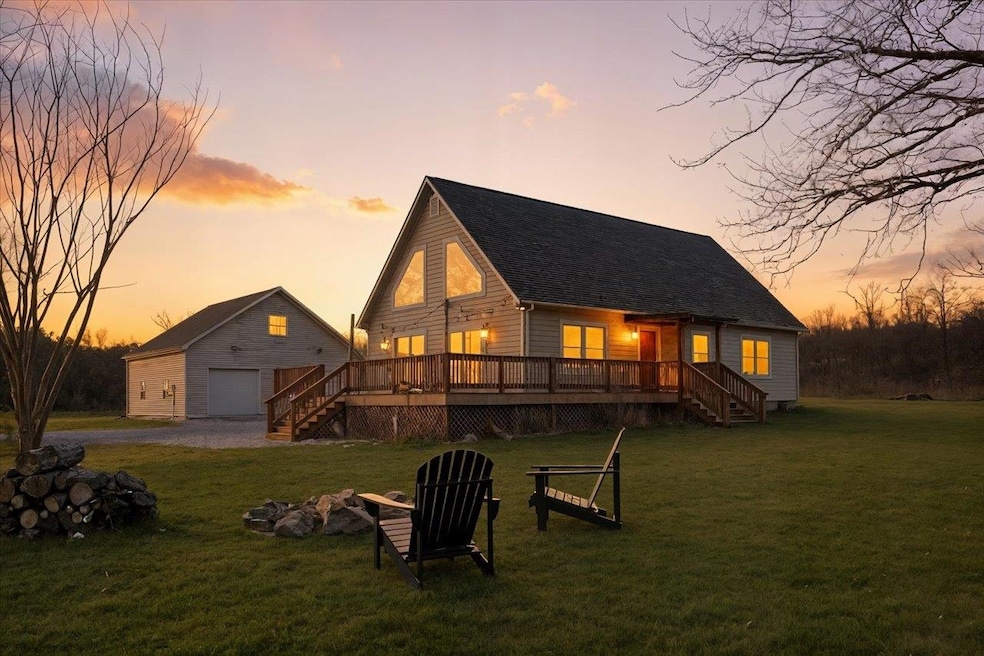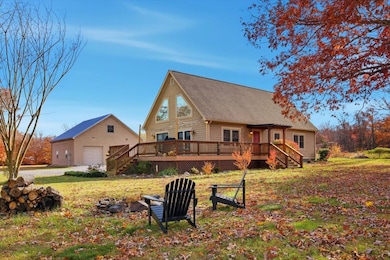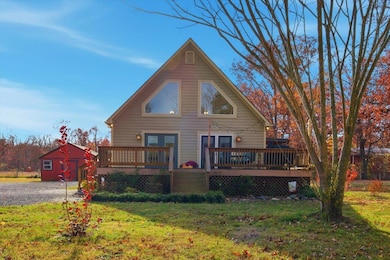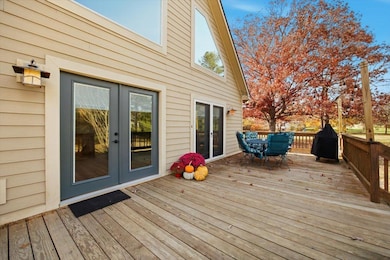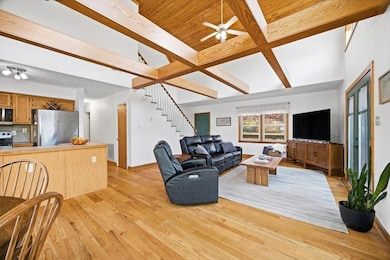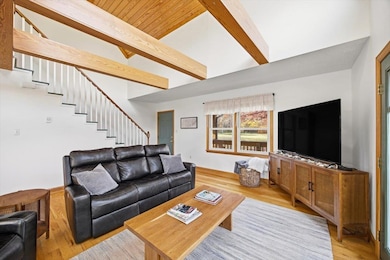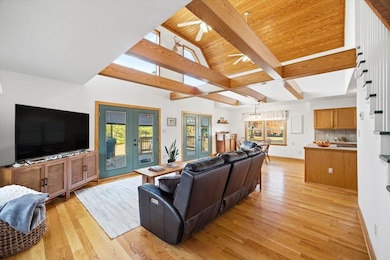69 Allentown Ln Stuarts Draft, VA 24477
Estimated payment $2,584/month
Highlights
- Hot Property
- Double Vanity
- Kitchen Island
- Main Floor Primary Bedroom
- Walk-In Closet
- 2 Car Garage
About This Home
Discover this charming A-frame home nestled on 2.12 acres in the Riverheads School District. With 3 bedrooms and 2 baths, this home offers true one-level living with hardwood floors throughout the main floor and stunning exposed beams that bring warmth and character to the spacious living area. The renovated primary bathroom combines modern style with comfort, while the open layout is perfect for entertaining and everyday living. Ample storage includes a pantry and closet shelving, keeping everything organized. Upstairs, enjoy two additional rooms, including a non-conforming bedroom, ideal for guests, a home office, or hobbies. One of the home’s most impressive features is the extra-large detached garage, complete with its own electric meter, water heater, RV hookup, and loft room, offering flexibility for vehicles, storage, workshop space, or recreational needs. The private, nearly level lot provides plenty of room for gardening, outdoor activities, and enjoying the peaceful country setting. Located just minutes from local conveniences, schools, and major routes, this home perfectly blends rustic charm, functionality, and country living. Check out all of the recent upgrades on attached document.
Home Details
Home Type
- Single Family
Est. Annual Taxes
- $1,919
Year Built
- Built in 1992
Lot Details
- 2.12 Acre Lot
- Zoning described as GA General Agricultural
Parking
- 2 Car Garage
- Basement Garage
- Garage Door Opener
Home Design
- 1,764 Sq Ft Home
- Block Foundation
- HardiePlank Siding
- Stick Built Home
Kitchen
- Electric Range
- Microwave
- Dishwasher
- Kitchen Island
Bedrooms and Bathrooms
- 3 Bedrooms | 2 Main Level Bedrooms
- Primary Bedroom on Main
- Walk-In Closet
- 2 Full Bathrooms
- Double Vanity
Laundry
- Washer and Dryer Hookup
Schools
- Riverheads Elementary And Middle School
- Riverheads High School
Utilities
- Heat Pump System
- Private Water Source
- Well
Community Details
Listing and Financial Details
- Assessor Parcel Number 19431
Map
Home Values in the Area
Average Home Value in this Area
Tax History
| Year | Tax Paid | Tax Assessment Tax Assessment Total Assessment is a certain percentage of the fair market value that is determined by local assessors to be the total taxable value of land and additions on the property. | Land | Improvement |
|---|---|---|---|---|
| 2025 | $1,919 | $369,100 | $62,000 | $307,100 |
| 2024 | $1,939 | $372,800 | $62,000 | $310,800 |
| 2023 | $1,481 | $235,100 | $62,900 | $172,200 |
| 2022 | $1,481 | $235,100 | $62,900 | $172,200 |
| 2021 | $1,481 | $235,100 | $62,900 | $172,200 |
| 2020 | $1,481 | $235,100 | $62,900 | $172,200 |
| 2019 | $1,481 | $235,100 | $62,900 | $172,200 |
| 2018 | $1,390 | $220,644 | $62,900 | $157,744 |
| 2017 | $1,279 | $220,644 | $62,900 | $157,744 |
| 2016 | $1,279 | $220,644 | $62,900 | $157,744 |
| 2015 | $1,094 | $220,644 | $62,900 | $157,744 |
| 2014 | $1,094 | $220,644 | $62,900 | $157,744 |
| 2013 | $1,094 | $228,000 | $67,900 | $160,100 |
Property History
| Date | Event | Price | List to Sale | Price per Sq Ft | Prior Sale |
|---|---|---|---|---|---|
| 11/08/2025 11/08/25 | For Sale | $460,000 | +7.7% | $261 / Sq Ft | |
| 08/02/2024 08/02/24 | Sold | $427,000 | +0.5% | $242 / Sq Ft | View Prior Sale |
| 07/04/2024 07/04/24 | Pending | -- | -- | -- | |
| 06/28/2024 06/28/24 | For Sale | $424,900 | -- | $241 / Sq Ft |
Purchase History
| Date | Type | Sale Price | Title Company |
|---|---|---|---|
| Deed | $427,000 | None Listed On Document | |
| Deed | -- | -- |
Mortgage History
| Date | Status | Loan Amount | Loan Type |
|---|---|---|---|
| Open | $389,103 | VA | |
| Previous Owner | $38,800 | Stand Alone Second | |
| Previous Owner | $155,200 | Adjustable Rate Mortgage/ARM |
Source: Charlottesville Area Association of REALTORS®
MLS Number: 670887
APN: 083B1-4-7
- 728 Cold Springs Rd
- TBD Howardsville Turnpike
- TBD Churchmans Mill Rd
- TBD Gerties Ln
- 0 Kiley Ln Unit 569156
- TBD Cold Springs Rd
- 347 Horseshoe Cir
- 0 Johnson Dr
- 112 Arrowhead Ln
- 911 Old White Hill Rd
- 000 Stuarts Draft Hwy
- 111 Rutherford Ln
- 0 Branch Ln
- 1800 Stuarts Draft Hwy
- 253 Forest Springs Dr
- 343 Forest Springs Dr
- Mitchell Plan at Overlook
- Kemper Plan at Overlook - The Hills
- Kemper Plan at Overlook
- Drew I Plan at Overlook
- 21 Montague Ct
- 28 Montague Ct
- 31 Highland Hills Ln
- 22 Farmside St
- 43 Mcilwee Ln
- TBD Wright Way
- 80 Goose Point Ln
- 397 Mule Academy Rd
- 397 Mule Academy Rd Unit 210
- 397 Mule Academy Rd Unit 107
- 41 Manchester Dr
- 61 Waterford Loop
- 361 Windsor Dr
- 1750 Rosser Ave Unit 141A BRANDON LADD CI
- 1750 Rosser Ave Unit 44 BRANDON LADD CIRC
- 1750 Rosser Ave Unit 144A Brandon Ladd Ci
- 357 Windigrove Dr
- 20 Frontier Ridge Ct
- 1750 Rosser Ave
- 14 Frontier Ridge Ct
