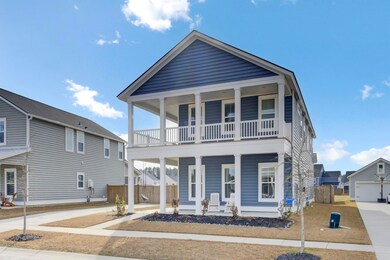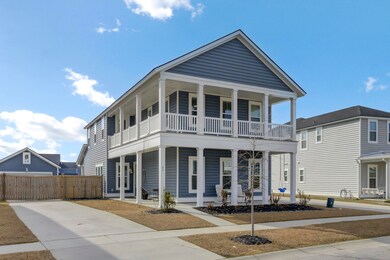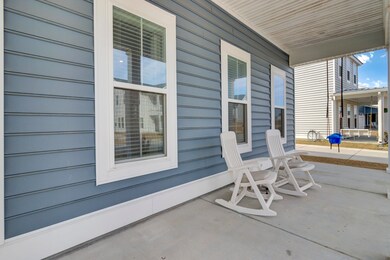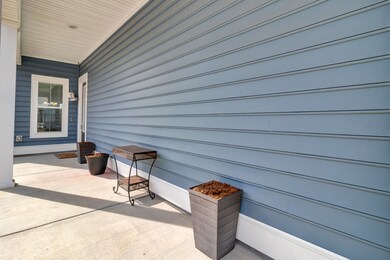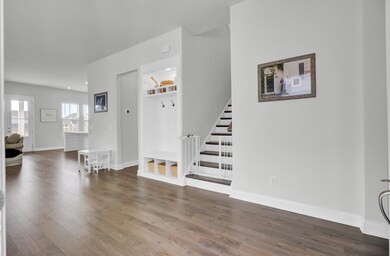
69 Arrowwood Way Summerville, SC 29485
Summers Corner NeighborhoodEstimated payment $3,140/month
Highlights
- Pond
- Charleston Architecture
- High Ceiling
- Ashley Ridge High School Rated A-
- Loft
- Community Pool
About This Home
Exquisite Charleston-Style Home with Over $30K in Upgrades & Stunning Pond Views Welcome to 69 Arrowwood Way, a Southern-inspired gem in Azalea Ridge at Summers Corner. Built in 2022, this meticulously maintained home features $30,000+ in premium upgrades and a rare private two-car garage with off-street parking. Enjoy serene pond views from the wraparound porch and second-story balcony. The first-floor primary suite offers a spa-like retreat, while the gourmet kitchen boasts a massive island, luxury cabinetry, tile backsplash, and high-end gas range. Upstairs, a sprawling loft is accompanied by walk-in closets in every bedroom and both first and second-story laundry rooms. Not to mention this community's amazing amenities including parks, a pool, and many other common areas!
Last Listed By
Keller Williams Realty Charleston West Ashley License #140784 Listed on: 03/21/2025

Home Details
Home Type
- Single Family
Est. Annual Taxes
- $4,248
Year Built
- Built in 2022
Lot Details
- 7,841 Sq Ft Lot
HOA Fees
- $92 Monthly HOA Fees
Parking
- 2 Car Garage
- Garage Door Opener
- Off-Street Parking
Home Design
- Charleston Architecture
- Slab Foundation
- Asphalt Roof
- Vinyl Siding
Interior Spaces
- 2,959 Sq Ft Home
- 2-Story Property
- Smooth Ceilings
- High Ceiling
- Ceiling Fan
- Stubbed Gas Line For Fireplace
- Window Treatments
- Living Room with Fireplace
- Formal Dining Room
- Loft
- Carpet
Kitchen
- Built-In Gas Oven
- Microwave
- Dishwasher
- Kitchen Island
Bedrooms and Bathrooms
- 4 Bedrooms
- Walk-In Closet
Laundry
- Laundry Room
- Stacked Washer and Dryer
Outdoor Features
- Pond
- Balcony
- Covered patio or porch
Schools
- Sand Hill Elementary School
- East Edisto Middle School
- Ashley Ridge High School
Utilities
- Forced Air Heating and Cooling System
- Heating System Uses Natural Gas
- Tankless Water Heater
Listing and Financial Details
- Home warranty included in the sale of the property
Community Details
Overview
- Summers Corner Subdivision
Recreation
- Community Pool
- Park
- Dog Park
- Trails
Map
Home Values in the Area
Average Home Value in this Area
Tax History
| Year | Tax Paid | Tax Assessment Tax Assessment Total Assessment is a certain percentage of the fair market value that is determined by local assessors to be the total taxable value of land and additions on the property. | Land | Improvement |
|---|---|---|---|---|
| 2024 | $4,175 | $19,105 | $4,560 | $14,545 |
| 2023 | $4,175 | $19,105 | $4,560 | $14,545 |
| 2022 | $1,481 | $4,500 | $4,500 | $0 |
| 2021 | $0 | $0 | $0 | $0 |
Property History
| Date | Event | Price | Change | Sq Ft Price |
|---|---|---|---|---|
| 03/21/2025 03/21/25 | For Sale | $507,500 | -- | $172 / Sq Ft |
Purchase History
| Date | Type | Sale Price | Title Company |
|---|---|---|---|
| Special Warranty Deed | $480,000 | Butler & College Llc |
Mortgage History
| Date | Status | Loan Amount | Loan Type |
|---|---|---|---|
| Open | $384,000 | No Value Available |
Similar Homes in Summerville, SC
Source: CHS Regional MLS
MLS Number: 25007649
APN: 168-03-09-004
- 776 Clay Field Trail
- 774 Clay Field Trail
- 784 Clay Field Trail
- 782 Clay Field Trail
- 778 Clay Field Trail
- 798 Clay Field Trail
- 800 Clay Field Trail
- 107 Garden Lily Ln
- 1445 Clay Field Trail
- 206 Evergreen Ave
- 208 Evergreen Ave
- 106 Wood Sage Run
- 158 Woodland Oak Way
- 183 Country Gate Ln
- 118 Bay Eddy Ct
- 356 Garden Lily Ln
- 217 Woodland Oak Way
- 201 Garden Lily Ln
- 158 Garden Lily Ln
- 108 Threaded Fern St

