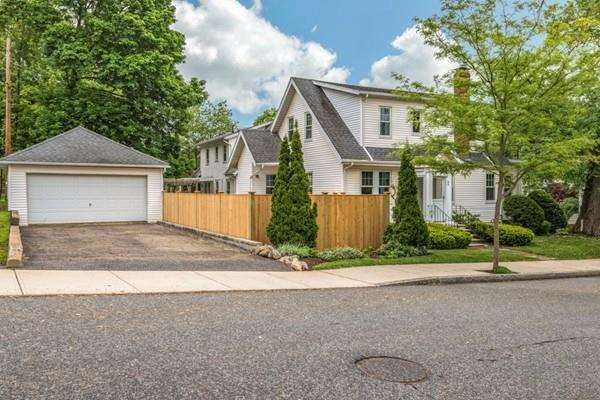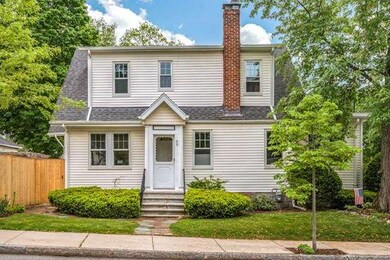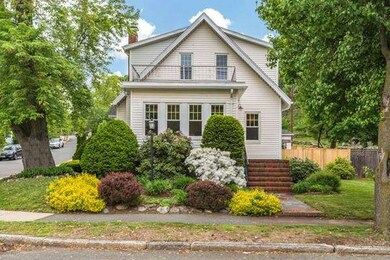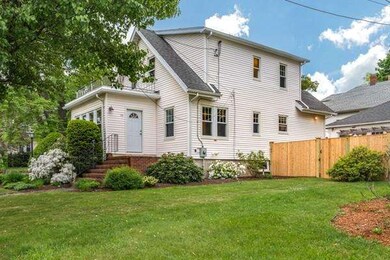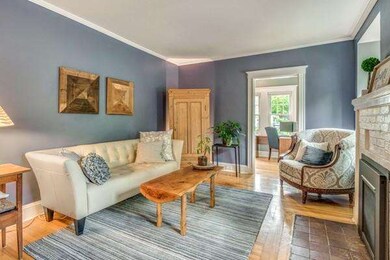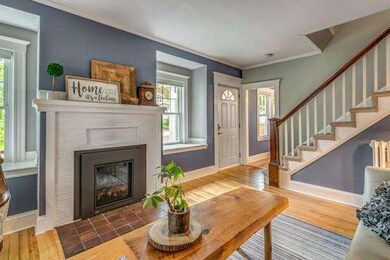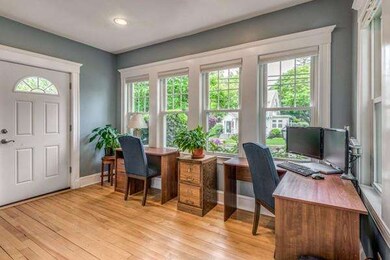
69 Ashcroft Rd Medford, MA 02155
Lawrence Estates NeighborhoodHighlights
- Wood Flooring
- Patio
- 3-minute walk to McNally Park
- Fenced Yard
- Tankless Water Heater
About This Home
As of August 2020The Hunt is over... Beautiful home completely renovated top to bottom. Kitchen is complete with black stainless appliances, marbled granite counter tops, lots of cabinets, and a pantry off the kitchen to hold all of your extra kitchen supplies. The floors have been refurbished to their better than original gleaming shine.The living room fireplace is gas. Family Room has space for everyone. The trees outside the office windows are beautiful to look at when working. The main bathroom has just been completely renovated in April. There is a 2 car garage and enough parking in the driveway for 4 more cars. Fenced in back yard and landscaping for those summer BBQ's. This home has so many upgrades It is not possible to list all of them, so you will have to come and see for yourself. Don't miss out on this one!!!! If you are looking for Turn Key, this is the one. The heating and water systems are about 3 years old. Commuter Open on 5/31/18.
Last Agent to Sell the Property
Cheryl Peters
ERA Key Realty Services Listed on: 05/28/2018

Home Details
Home Type
- Single Family
Est. Annual Taxes
- $7,170
Year Built
- Built in 1922
Parking
- 2 Car Garage
Kitchen
- Range
- Dishwasher
Flooring
- Wood
- Tile
Utilities
- Radiator
- Heating System Uses Gas
- Tankless Water Heater
- Natural Gas Water Heater
- Cable TV Available
Additional Features
- Patio
- Fenced Yard
- Basement
Listing and Financial Details
- Assessor Parcel Number M:I-09 B:0034
Ownership History
Purchase Details
Home Financials for this Owner
Home Financials are based on the most recent Mortgage that was taken out on this home.Purchase Details
Home Financials for this Owner
Home Financials are based on the most recent Mortgage that was taken out on this home.Purchase Details
Home Financials for this Owner
Home Financials are based on the most recent Mortgage that was taken out on this home.Purchase Details
Home Financials for this Owner
Home Financials are based on the most recent Mortgage that was taken out on this home.Purchase Details
Similar Homes in Medford, MA
Home Values in the Area
Average Home Value in this Area
Purchase History
| Date | Type | Sale Price | Title Company |
|---|---|---|---|
| Not Resolvable | $808,000 | None Available | |
| Not Resolvable | $700,000 | -- | |
| Not Resolvable | $394,000 | -- | |
| Deed | $406,000 | -- | |
| Deed | -- | -- | |
| Deed | -- | -- |
Mortgage History
| Date | Status | Loan Amount | Loan Type |
|---|---|---|---|
| Open | $767,600 | Purchase Money Mortgage | |
| Previous Owner | $560,000 | New Conventional | |
| Previous Owner | $315,200 | New Conventional | |
| Previous Owner | $345,100 | Purchase Money Mortgage |
Property History
| Date | Event | Price | Change | Sq Ft Price |
|---|---|---|---|---|
| 08/31/2020 08/31/20 | Sold | $808,000 | +15.4% | $483 / Sq Ft |
| 07/28/2020 07/28/20 | Pending | -- | -- | -- |
| 07/23/2020 07/23/20 | For Sale | $699,900 | 0.0% | $419 / Sq Ft |
| 07/26/2018 07/26/18 | Sold | $700,000 | +7.7% | $419 / Sq Ft |
| 06/07/2018 06/07/18 | Pending | -- | -- | -- |
| 05/28/2018 05/28/18 | For Sale | $650,000 | +65.0% | $389 / Sq Ft |
| 07/25/2012 07/25/12 | Sold | $394,000 | -1.3% | $236 / Sq Ft |
| 05/18/2012 05/18/12 | Pending | -- | -- | -- |
| 04/19/2012 04/19/12 | Price Changed | $399,000 | -2.7% | $239 / Sq Ft |
| 03/30/2012 03/30/12 | For Sale | $410,000 | -- | $245 / Sq Ft |
Tax History Compared to Growth
Tax History
| Year | Tax Paid | Tax Assessment Tax Assessment Total Assessment is a certain percentage of the fair market value that is determined by local assessors to be the total taxable value of land and additions on the property. | Land | Improvement |
|---|---|---|---|---|
| 2025 | $7,170 | $841,600 | $414,800 | $426,800 |
| 2024 | $7,170 | $841,600 | $414,800 | $426,800 |
| 2023 | $6,902 | $797,900 | $387,600 | $410,300 |
| 2022 | $6,449 | $715,800 | $352,400 | $363,400 |
| 2021 | $6,421 | $682,400 | $335,600 | $346,800 |
| 2020 | $6,381 | $695,100 | $344,200 | $350,900 |
| 2019 | $5,633 | $586,800 | $312,900 | $273,900 |
| 2018 | $5,303 | $517,900 | $284,400 | $233,500 |
| 2017 | $5,080 | $481,100 | $265,800 | $215,300 |
| 2016 | $4,898 | $437,700 | $241,700 | $196,000 |
| 2015 | $4,805 | $410,700 | $230,200 | $180,500 |
Agents Affiliated with this Home
-
Meg Steere

Seller's Agent in 2020
Meg Steere
Berkshire Hathaway HomeServices Commonwealth Real Estate
(617) 877-0509
1 in this area
91 Total Sales
-
Andrew McCaul

Buyer's Agent in 2020
Andrew McCaul
Coldwell Banker Realty - Cambridge
(781) 799-9266
1 in this area
72 Total Sales
-

Seller's Agent in 2018
Cheryl Peters
ERA Key Realty Services
(978) 930-1787
-
The Petrowsky Jones Group

Seller's Agent in 2012
The Petrowsky Jones Group
Compass
(617) 240-0799
260 Total Sales
-
B
Buyer's Agent in 2012
Brian Long
Coldwell Banker Realty - Cambridge
Map
Source: MLS Property Information Network (MLS PIN)
MLS Number: 72334390
APN: MEDF-000009-000000-I000034
- 61 Clifton St
- 3 Mary Kenney Way
- 62 Circuit Rd
- 20 Roosevelt Rd
- 52 Woodrow Ave
- 75 Forest St
- 64 Forest St Unit 336
- 54 Forest St Unit 117
- 62 Hutchins Rd
- 79 Hutchins Rd
- 28 Governors Ave
- 59 Valley St Unit 3H
- 59-65 Valley St Unit 4G
- 130 Traincroft NW
- 34 Salem St Unit 301
- 150 Traincroft NW
- 100 High St Unit 202
- 45 Everett St Unit 1
- 11 Jeremiah Cir
- 190 High St Unit 409
