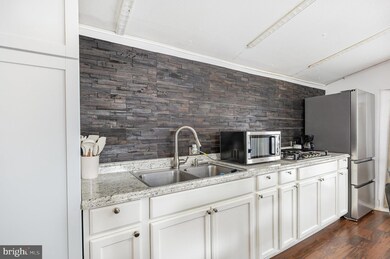
69 Austin Dr Grantville, PA 17028
Estimated payment $266/month
Highlights
- Deck
- Stainless Steel Appliances
- Eat-In Kitchen
- No HOA
- Family Room Off Kitchen
- Double Pane Windows
About This Home
Welcome to 69 Austin Drive in Grantville! Located in the Grantville Commons Manufactured Home Community and just a stone's throw away from the Hollywood Casino at Penn National Race Course, this home features numerous, high-end upgrades sure to appeal to any buyer. As you pass through the main entrance from the deck, you'll immedately notice the attractive, kitchen renovation that was completed in 2023. The owners created a beautiful and functional space by adding new laminate counter tops, new cabinets, a shiplap backsplash, a propane cook top, modern lighting fixtures, and new LVP flooring that continues into the living room area. The living room, spacious and bright, provides plenty of space for relaxing or entertaining guests. The home also features a beautiful bathroom with high-end finishes that was renovated in 2021. During the renovation, the owners added a modern, tile shower; a new sink; a new toilet; and Home Depo Lifeproof LVP Flooring. The home also has a large, primary bedroom and two additional bedrooms with plush carpeting making it a practical and affordable option for the discerning buyer. Do you like spending time outdoors? You'll certainly enjoy the deck and patio areas, perfect for summer barbeques, and the shed, which provides ample space for storing your equipment. Come see this well-maintained home today. You'll be glad you did!
Property Details
Home Type
- Manufactured Home
Est. Annual Taxes
- $282
Year Built
- Built in 1987 | Remodeled in 2023
Lot Details
- Ground Rent of $731 per month
- Property is in excellent condition
Home Design
- Frame Construction
- Metal Roof
Interior Spaces
- 1,078 Sq Ft Home
- Property has 1 Level
- Double Pane Windows
- Family Room Off Kitchen
- Living Room
Kitchen
- Eat-In Kitchen
- Microwave
- Stainless Steel Appliances
Flooring
- Carpet
- Laminate
- Luxury Vinyl Plank Tile
Bedrooms and Bathrooms
- 3 Main Level Bedrooms
- En-Suite Primary Bedroom
- 1 Full Bathroom
- Walk-in Shower
Laundry
- Laundry Room
- Laundry on main level
Parking
- 2 Parking Spaces
- 2 Driveway Spaces
- On-Street Parking
Outdoor Features
- Deck
- Patio
- Shed
Schools
- Lower Dauphin High School
Mobile Home
- Mobile Home Make is Forest Park
- Manufactured Home
Utilities
- Forced Air Heating and Cooling System
- Heating System Powered By Leased Propane
- 100 Amp Service
- Propane
- Electric Water Heater
Community Details
- No Home Owners Association
- Association fees include water
- Grantville Commons Manufactured Home Community HOA
Listing and Financial Details
- Assessor Parcel Number 25-008-008-069-0069
Map
Home Values in the Area
Average Home Value in this Area
Property History
| Date | Event | Price | Change | Sq Ft Price |
|---|---|---|---|---|
| 09/02/2025 09/02/25 | Price Changed | $44,700 | -10.1% | $41 / Sq Ft |
| 05/15/2025 05/15/25 | For Sale | $49,700 | 0.0% | $46 / Sq Ft |
| 04/09/2025 04/09/25 | Pending | -- | -- | -- |
| 04/07/2025 04/07/25 | For Sale | $49,700 | -- | $46 / Sq Ft |
Similar Home in Grantville, PA
Source: Bright MLS
MLS Number: PADA2043886
- 118 Decatur Dr
- 9931 Jonestown Rd
- 9706 Mountain Rd
- 9969 Allentown Blvd
- 1926 Preserve Ln
- 0 Gravel Hill Rd
- 0 Jonestown Rd Unit PALN2019502
- 0 Jonestown Rd Unit PALN2019500
- 0 Jonestown Rd Unit PALN2019498
- 0 Jonestown Rd Unit PALN2019494
- 0 Jonestown Rd Unit PALN2019492
- 0 Jonestown Rd Unit PALN2019472
- 1935 Preserve Ln
- 10244 Allentown Blvd
- 1844 Creek View Dr
- 1889 Creek View Dr
- 1874 Blue Heron Ln
- 865 Dry Run Rd
- LOT 3 Station Rd
- LOT 2 Station Rd
- 184 Mapleton Dr
- 201 Osprey Ln
- 116 Sparrow Rd
- 112 Hawk Ct
- 156 Sparrow Rd
- 122 Cardinal Ln
- 271 Red Haven Rd
- 135 Cardinal Ln
- 102 Kestrel Ct
- 503 N Chestnut St Unit 501 N Chestnut St 2nd fl
- 5 Carousel Cir
- 322 E Main St
- 322 E Main St
- 47 E Cherry St Unit C
- 1428 E Chocolate Ave
- 235 E Maple St Unit 2
- 222 Hemlock Ct
- 802 Cambridge Ct
- 1002 Cambridge Ct
- 902 Cambridge Ct






