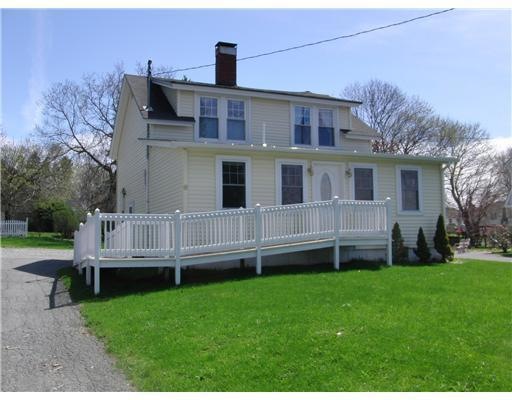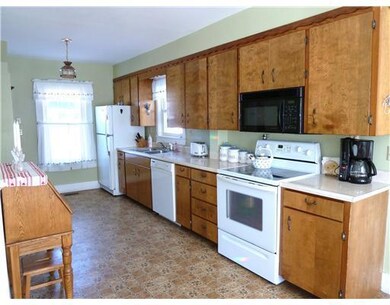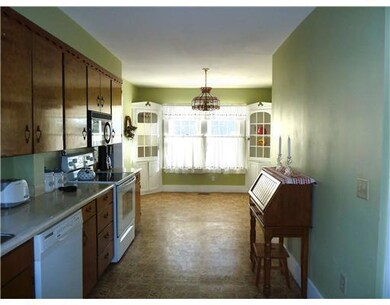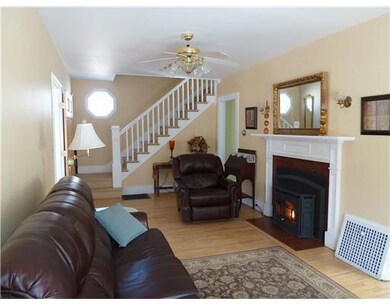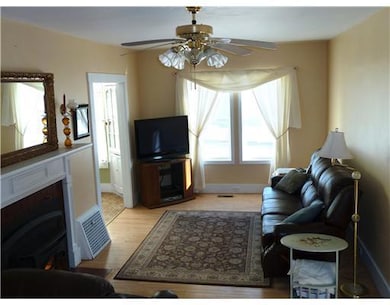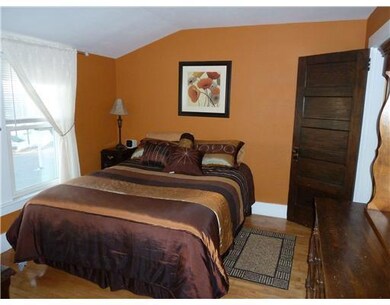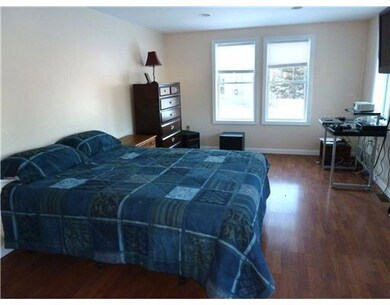
$214,900
- 3 Beds
- 2 Baths
- 1,190 Sq Ft
- 73 Hillside St
- Presque Isle, ME
Welcome to this exceptional Cape Cod featuring a timeless interior with generously sized rooms and a bright, updated kitchen. Gleaming hardwood and ceramic tile floors enhance the clean, modern feel throughout the living spaces. Step outside to an inviting backyard complete with a cozy patio and a beautifully maintained lawn—ideal for relaxing in a hammock with your favorite book.Tucked into a
Stephanie Beaulieu Fields Realty LLC
