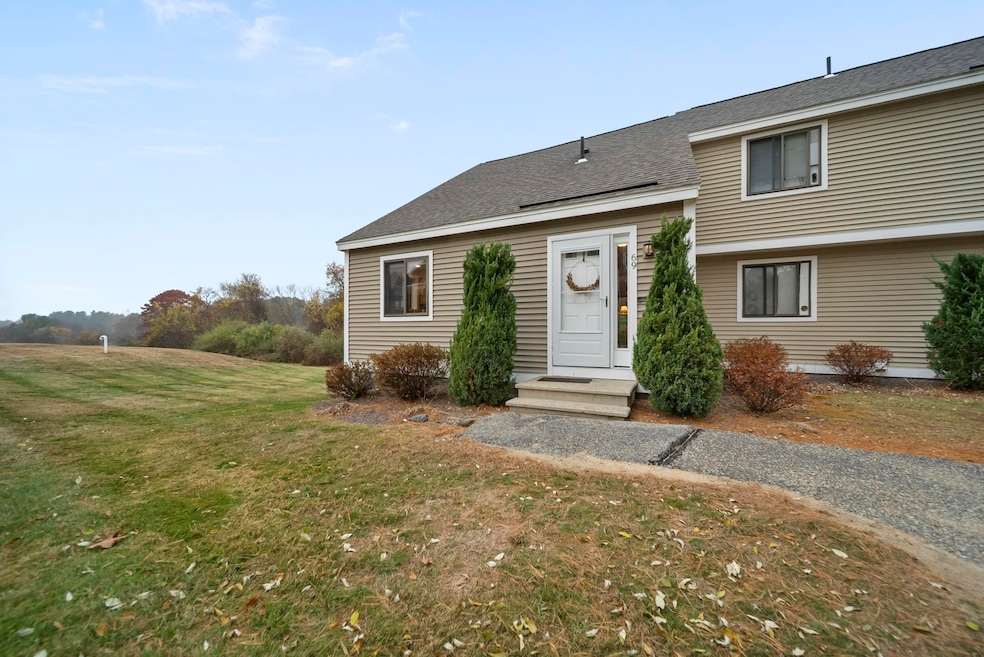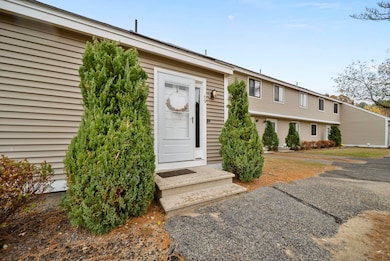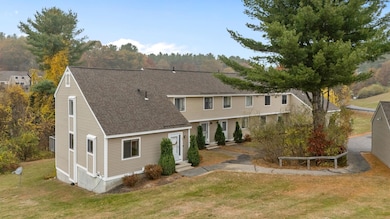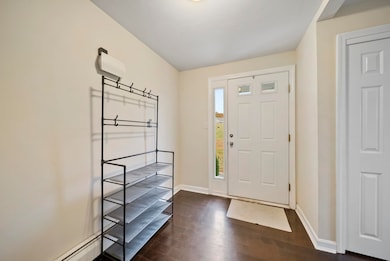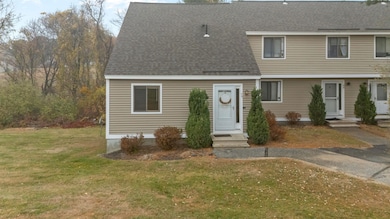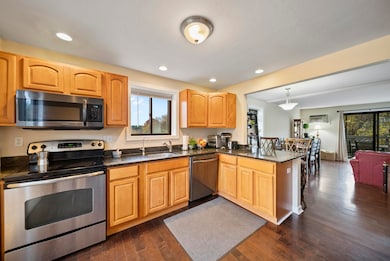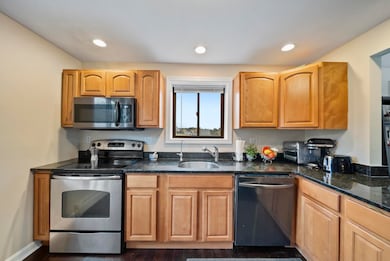69 Bayberry Ln Londonderry, NH 03053
Estimated payment $2,093/month
Highlights
- Basketball Court
- Deck
- End Unit
- Reverse Osmosis System
- Recreation Room
- Open Floorplan
About This Home
Welcome home to this beautifully maintained end unit condo in desirable Londonderry, New Hampshire! Perfectly positioned for privacy, this spacious 2-bedroom, 1.5-bath home offers modern updates, a comfortable layout, and convenience throughout.
The main level features hardwood floors, a bright and open living and dining area, and access to a private balcony ideal for morning coffee or relaxing after a long day. The kitchen boasts granite countertops, stainless steel appliances, and plenty of cabinet space, offering both style and functionality.
Upstairs, you’ll find two generously sized bedrooms and a beautifully updated full bath, along with an additional half bath on the main floor for guests. The walkout basement provides great potential for a home office, gym, or entertainment space.
Additional highlights include covered parking, energy efficient windows, and a prime location near shopping, restaurants, and major commuter routes. Whether you’re a first time buyer or looking to downsize, this move in ready home delivers comfort, convenience, and value.
Don’t miss your opportunity to make this charming end unit your next home!
Townhouse Details
Home Type
- Townhome
Est. Annual Taxes
- $4,259
Year Built
- Built in 1970
Lot Details
- Property fronts a private road
- End Unit
- Landscaped
Home Design
- Concrete Foundation
- Wood Frame Construction
- Shingle Roof
- Vinyl Siding
Interior Spaces
- Property has 2 Levels
- Ceiling Fan
- Natural Light
- Blinds
- Entrance Foyer
- Family Room Off Kitchen
- Open Floorplan
- Dining Room
- Recreation Room
- Bonus Room
Kitchen
- Microwave
- Dishwasher
- Reverse Osmosis System
Flooring
- Carpet
- Vinyl Plank
Bedrooms and Bathrooms
- 2 Bedrooms
Laundry
- Dryer
- Washer
Finished Basement
- Walk-Out Basement
- Basement Fills Entire Space Under The House
- Interior Basement Entry
Parking
- Carport
- Driveway
- Paved Parking
Outdoor Features
- Basketball Court
- Deck
- Outdoor Storage
Schools
- South Elementary School
- Londonderry Middle School
- Londonderry Senior High School
Utilities
- Air Conditioning
- Baseboard Heating
- Hot Water Heating System
- Private Water Source
- Shared Water Source
- Shared Sewer
- Community Sewer or Septic
Listing and Financial Details
- Legal Lot and Block 69 / 173C
- Assessor Parcel Number 003
Community Details
Overview
- Rolling Meadows Condos
Recreation
- Community Basketball Court
- Snow Removal
Map
Home Values in the Area
Average Home Value in this Area
Tax History
| Year | Tax Paid | Tax Assessment Tax Assessment Total Assessment is a certain percentage of the fair market value that is determined by local assessors to be the total taxable value of land and additions on the property. | Land | Improvement |
|---|---|---|---|---|
| 2024 | $4,259 | $263,900 | $0 | $263,900 |
| 2023 | $4,226 | $270,000 | $0 | $270,000 |
| 2022 | $3,495 | $189,100 | $0 | $189,100 |
| 2021 | $3,476 | $189,100 | $0 | $189,100 |
| 2020 | $3,712 | $184,600 | $0 | $184,600 |
| 2019 | $3,579 | $184,600 | $0 | $184,600 |
| 2018 | $3,619 | $166,000 | $0 | $166,000 |
| 2017 | $3,587 | $166,000 | $0 | $166,000 |
| 2016 | $3,489 | $162,300 | $0 | $162,300 |
| 2015 | $3,412 | $162,300 | $0 | $162,300 |
| 2014 | $3,423 | $162,300 | $0 | $162,300 |
| 2011 | -- | $171,100 | $0 | $171,100 |
Property History
| Date | Event | Price | List to Sale | Price per Sq Ft | Prior Sale |
|---|---|---|---|---|---|
| 11/13/2025 11/13/25 | For Sale | $329,900 | 0.0% | $160 / Sq Ft | |
| 11/10/2025 11/10/25 | Pending | -- | -- | -- | |
| 11/05/2025 11/05/25 | For Sale | $329,900 | +32.0% | $160 / Sq Ft | |
| 10/27/2023 10/27/23 | Sold | $249,900 | 0.0% | $189 / Sq Ft | View Prior Sale |
| 10/12/2023 10/12/23 | Pending | -- | -- | -- | |
| 10/11/2023 10/11/23 | Price Changed | $249,900 | -5.7% | $189 / Sq Ft | |
| 10/04/2023 10/04/23 | For Sale | $265,000 | +65.7% | $200 / Sq Ft | |
| 02/20/2013 02/20/13 | Sold | $159,900 | 0.0% | $124 / Sq Ft | View Prior Sale |
| 01/07/2013 01/07/13 | Pending | -- | -- | -- | |
| 12/18/2012 12/18/12 | For Sale | $159,900 | +135.1% | $124 / Sq Ft | |
| 08/20/2012 08/20/12 | Sold | $68,000 | -15.0% | $53 / Sq Ft | View Prior Sale |
| 08/01/2012 08/01/12 | Pending | -- | -- | -- | |
| 07/29/2012 07/29/12 | For Sale | $80,000 | -- | $62 / Sq Ft |
Purchase History
| Date | Type | Sale Price | Title Company |
|---|---|---|---|
| Warranty Deed | $159,900 | -- | |
| Warranty Deed | $159,900 | -- |
Mortgage History
| Date | Status | Loan Amount | Loan Type |
|---|---|---|---|
| Closed | $0 | No Value Available |
Source: PrimeMLS
MLS Number: 5068532
APN: LOND-000003-000000-000173C-000069
- 95 Bayberry Ln
- 145 Canterbury Ln
- 439 Pendleton Ln
- 5 Delphi Way
- 3 Delphi Way
- 7 Delphi Way
- 1 Delphi Way
- 1 Delphi Way Unit 10
- 4 Delphi Way
- 6 Delphi Way
- 9 High Range Rd
- 1 Lily Ln
- 95 Mammoth Rd
- 155 Robinson Rd
- 24 Griffin Rd
- 6 Wiley Hill Rd
- 23 Wiley Hill Rd
- 88 High Range Rd
- 90 High Range Rd
- 12 Wiley Hill Rd
- 124 Mammoth Rd
- 255 Derry Rd
- 51 Charleston Ave
- 1 Charleston Ave
- 30 Main St
- 4 Dutch Dr
- 41 Gov Bell Dr
- 65 Fordway Extension Unit 6
- 70 Fordway Extension Unit 102
- 1 Florence St Unit B
- 53 W Broadway
- 29 High St Unit B
- 4 Mc Gregor St Unit A - 1st Floor
- 12 Central St Unit Bottom Floor
- 12 Central St Unit bottom fl
- 12 Central St Unit Top Floor
- 40 W Broadway Unit 8-RR431
- 40 W Broadway Unit 8
- 4 Monroe Dr
- 30 Stonehenge Rd
