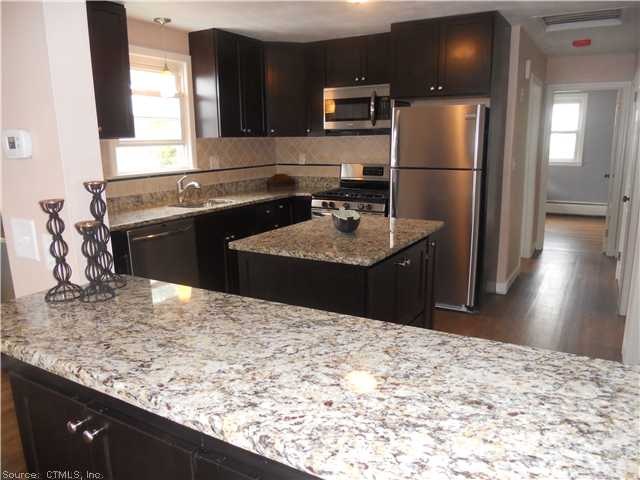
69 Booth Ave Wethersfield, CT 06109
Highlights
- Open Floorplan
- Attic
- 1 Car Detached Garage
- Ranch Style House
- 1 Fireplace
- Thermal Windows
About This Home
As of November 2012Priced to sell! Just move in! 1 Flr living on quiet strt! New: roof,driveway,walkway/patio,kitchen, 2 full baths,electrical. Best new feature: gas high efficient boiler & hw tank! Cut your energy bills. New & refinished hard wd, sq ft includes 500 basemt
Last Buyer's Agent
Cindy Burnham
Berkshire Hathaway NE Prop. License #RES.0089469

Home Details
Home Type
- Single Family
Est. Annual Taxes
- $4,701
Year Built
- Built in 1958
Lot Details
- 9,583 Sq Ft Lot
- Level Lot
Home Design
- Ranch Style House
- Vinyl Siding
Interior Spaces
- 1,508 Sq Ft Home
- Open Floorplan
- 1 Fireplace
- Thermal Windows
Kitchen
- Oven or Range
- Microwave
- Dishwasher
- Disposal
Bedrooms and Bathrooms
- 3 Bedrooms
- 2 Full Bathrooms
Attic
- Attic Fan
- Attic or Crawl Hatchway Insulated
Partially Finished Basement
- Basement Fills Entire Space Under The House
- Crawl Space
Parking
- 1 Car Detached Garage
- Driveway
Schools
- Emerson William Elementary School
- Silas Deane Middle School
- Wethersfield High School
Utilities
- Baseboard Heating
- Heating System Uses Natural Gas
- Cable TV Available
Ownership History
Purchase Details
Home Financials for this Owner
Home Financials are based on the most recent Mortgage that was taken out on this home.Purchase Details
Similar Homes in the area
Home Values in the Area
Average Home Value in this Area
Purchase History
| Date | Type | Sale Price | Title Company |
|---|---|---|---|
| Warranty Deed | $225,000 | -- | |
| Deed | $100,000 | -- |
Mortgage History
| Date | Status | Loan Amount | Loan Type |
|---|---|---|---|
| Open | $180,000 | No Value Available |
Property History
| Date | Event | Price | Change | Sq Ft Price |
|---|---|---|---|---|
| 11/20/2012 11/20/12 | Sold | $225,000 | -6.2% | $149 / Sq Ft |
| 09/25/2012 09/25/12 | Pending | -- | -- | -- |
| 09/02/2012 09/02/12 | For Sale | $239,900 | +101.6% | $159 / Sq Ft |
| 05/22/2012 05/22/12 | Sold | $119,000 | -17.9% | $118 / Sq Ft |
| 04/05/2012 04/05/12 | Pending | -- | -- | -- |
| 01/30/2012 01/30/12 | For Sale | $144,900 | -- | $144 / Sq Ft |
Tax History Compared to Growth
Tax History
| Year | Tax Paid | Tax Assessment Tax Assessment Total Assessment is a certain percentage of the fair market value that is determined by local assessors to be the total taxable value of land and additions on the property. | Land | Improvement |
|---|---|---|---|---|
| 2025 | $7,985 | $193,710 | $70,690 | $123,020 |
| 2024 | $6,336 | $146,590 | $72,100 | $74,490 |
| 2023 | $6,125 | $146,590 | $72,100 | $74,490 |
| 2022 | $6,022 | $146,590 | $72,100 | $74,490 |
| 2021 | $5,962 | $146,590 | $72,100 | $74,490 |
| 2020 | $5,965 | $146,590 | $72,100 | $74,490 |
| 2019 | $5,972 | $146,590 | $72,100 | $74,490 |
| 2018 | $5,909 | $144,900 | $70,300 | $74,600 |
| 2017 | $5,763 | $144,900 | $70,300 | $74,600 |
| 2016 | $5,584 | $144,900 | $70,300 | $74,600 |
| 2015 | $5,534 | $144,900 | $70,300 | $74,600 |
| 2014 | $5,324 | $144,900 | $70,300 | $74,600 |
Agents Affiliated with this Home
-
M
Seller's Agent in 2012
Margaret Francis
Agnelli Real Estate
-
Wes Jenks

Seller's Agent in 2012
Wes Jenks
Jenks Realty
(561) 909-7217
23 Total Sales
-
N
Buyer's Agent in 2012
Non Member
NON MEMBERS
-
C
Buyer's Agent in 2012
Cindy Burnham
Berkshire Hathaway Home Services
Map
Source: SmartMLS
MLS Number: G631576
APN: WETH-000111-000000-000087
- 74 Brussels Ave
- 470 Nott St
- 16 Oakdale St
- 295 Ridge Rd Unit 13
- 288 Pine Ln
- 423 Ridge Rd
- 215 Pine Ln
- 39 Mohawk Ln
- 1310 Berlin Turnpike Unit 525
- 52 Robbins Dr
- 49 Holly Ln
- 15 Onlook Rd
- 795 Nott St
- 205 Wolcott Hill Rd Unit 207
- 803 Nott St
- 219 Jordan Ln Unit 221
- 234 Forest Dr
- 27 Judd Rd
- 47 Forest Dr
- 190 Victoria Rd
