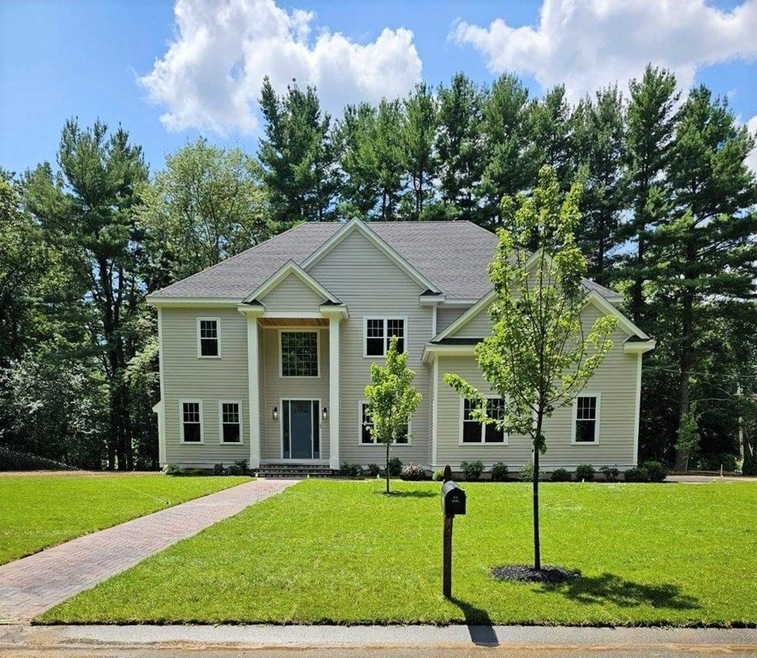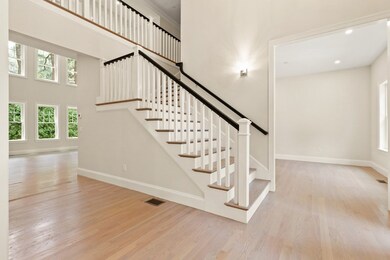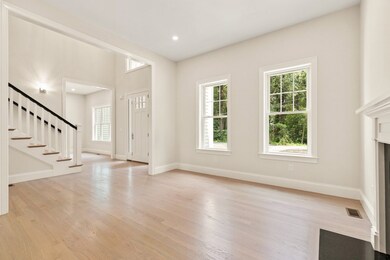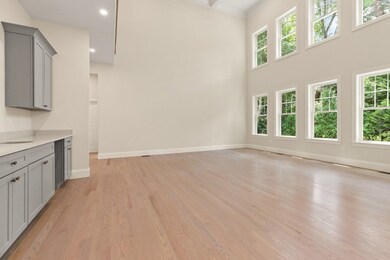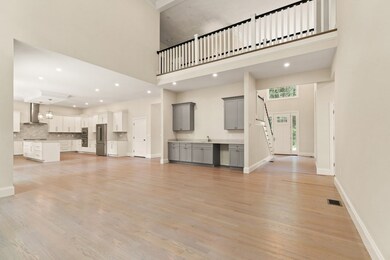
69 Bourque Rd Lynnfield, MA 01940
Estimated Value: $1,429,000 - $2,340,000
Highlights
- Golf Course Community
- Medical Services
- Colonial Architecture
- Lynnfield High School Rated A
- Open Floorplan
- Property is near public transit
About This Home
As of October 2023NEW CONSTRUCTION!! Exquisite 10 room Colonial w/ the highest quality finishes. Professionally-built to absolute perfection, this spacious 4BR/3.5BA home stuns with hardwood floors, an open floor plan, a family room w/ fireplace, a traditional staircase, formal dining room w/wainscoting, and soaring ceilings. Discover a living room featuring a built-in wet bar and two-story ceilings with beam detailing. Flowing from the living room, you find a gourmet kitchen featuring Thermador stainless steel appliances, white shaker cabinetry, quartz countertops, and recessed lighting. Styled as a luxurious retreat, the master bedroom has hardwood floors, a massive European spa-inspired en suite with deep soaking tub, separate glass shower, dual sinks and an oversized walk-in closet. Other features include 3-car garage, 2nd floor laundry, and a private .69 acre lot. Close to schools, shopping and MarketStreet. **Backyard photos coming soon**
Last Agent to Sell the Property
Coldwell Banker Realty - Lynnfield Listed on: 07/19/2023

Home Details
Home Type
- Single Family
Year Built
- Built in 2023
Lot Details
- 0.69 Acre Lot
- Near Conservation Area
- Sprinkler System
- Cleared Lot
- Property is zoned RB
Parking
- 3 Car Attached Garage
- Driveway
- Open Parking
Home Design
- Colonial Architecture
- Frame Construction
- Blown Fiberglass Insulation
- Blown-In Insulation
- Shingle Roof
- Concrete Perimeter Foundation
Interior Spaces
- 5,044 Sq Ft Home
- Open Floorplan
- Wet Bar
- Chair Railings
- Crown Molding
- Wainscoting
- Coffered Ceiling
- Recessed Lighting
- Decorative Lighting
- 1 Fireplace
- Insulated Windows
- Window Screens
- Insulated Doors
- Entrance Foyer
- Home Office
- Bonus Room
- Finished Basement
- Exterior Basement Entry
- Storm Windows
- Laundry on upper level
Kitchen
- Oven
- Range with Range Hood
- Microwave
- Dishwasher
- Stainless Steel Appliances
- Kitchen Island
- Upgraded Countertops
Flooring
- Wood
- Laminate
- Ceramic Tile
Bedrooms and Bathrooms
- 4 Bedrooms
- Primary bedroom located on second floor
- Walk-In Closet
- Dual Vanity Sinks in Primary Bathroom
Outdoor Features
- Patio
Location
- Property is near public transit
- Property is near schools
Schools
- Huckleberry Elementary School
- LMS Middle School
- LHS High School
Utilities
- Forced Air Heating and Cooling System
- 2 Cooling Zones
- 2 Heating Zones
- Heating System Uses Propane
- 200+ Amp Service
- Private Sewer
- High Speed Internet
- Cable TV Available
Listing and Financial Details
- Assessor Parcel Number 1981650
Community Details
Overview
- No Home Owners Association
Amenities
- Medical Services
- Shops
- Coin Laundry
Recreation
- Golf Course Community
- Park
- Jogging Path
- Bike Trail
Ownership History
Purchase Details
Purchase Details
Home Financials for this Owner
Home Financials are based on the most recent Mortgage that was taken out on this home.Similar Homes in Lynnfield, MA
Home Values in the Area
Average Home Value in this Area
Purchase History
| Date | Buyer | Sale Price | Title Company |
|---|---|---|---|
| Pierce Road Llc | $710,000 | None Available | |
| Fallon John A | $460,000 | -- |
Mortgage History
| Date | Status | Borrower | Loan Amount |
|---|---|---|---|
| Open | Faia Daniela | $1,499,999 | |
| Previous Owner | Celata George | $295,000 | |
| Previous Owner | Celata George | $250,000 | |
| Previous Owner | Celata George | $225,000 | |
| Previous Owner | Celata George | $30,000 |
Property History
| Date | Event | Price | Change | Sq Ft Price |
|---|---|---|---|---|
| 10/03/2023 10/03/23 | Sold | $2,200,000 | -6.4% | $436 / Sq Ft |
| 08/21/2023 08/21/23 | Pending | -- | -- | -- |
| 07/19/2023 07/19/23 | For Sale | $2,350,000 | -- | $466 / Sq Ft |
Tax History Compared to Growth
Tax History
| Year | Tax Paid | Tax Assessment Tax Assessment Total Assessment is a certain percentage of the fair market value that is determined by local assessors to be the total taxable value of land and additions on the property. | Land | Improvement |
|---|---|---|---|---|
| 2025 | $21,182 | $2,005,900 | $636,700 | $1,369,200 |
| 2024 | $11,103 | $1,056,400 | $612,200 | $444,200 |
| 2023 | $8,906 | $788,100 | $580,600 | $207,500 |
| 2022 | $8,540 | $712,300 | $533,200 | $179,100 |
| 2021 | $8,027 | $604,900 | $434,500 | $170,400 |
| 2020 | $7,788 | $559,500 | $389,100 | $170,400 |
| 2019 | $7,819 | $562,100 | $389,100 | $173,000 |
| 2018 | $7,612 | $553,200 | $389,100 | $164,100 |
| 2017 | $7,433 | $539,400 | $375,300 | $164,100 |
| 2016 | $6,892 | $475,300 | $322,000 | $153,300 |
| 2015 | $6,767 | $467,000 | $320,800 | $146,200 |
Agents Affiliated with this Home
-
Louise Touchette

Seller's Agent in 2023
Louise Touchette
Coldwell Banker Realty - Lynnfield
(617) 605-0555
80 in this area
211 Total Sales
Map
Source: MLS Property Information Network (MLS PIN)
MLS Number: 73138144
APN: LYNF-000030-000000-002523
- 69 Bourque Rd
- 67 Pillings Pond Rd
- 71 Bourque Rd
- 81-82 Redwood & Birchwood
- 67 Bourque Rd
- 66 Pillings Pond Rd
- 65 Pillings Pond Rd
- 63 Pillings Pond Rd
- 61 Pillings Pond Rd
- 77 Bourque Rd
- 64 Pillings Pond Rd
- 68 Bourque Rd
- 70 Bourque Rd
- 76 Bourque Rd
- 59 Pillings Pond Rd
- 326 Pillings Pond Rd
- 344 Pillings Pond Rd
- 79 Bourque Rd
- 64 Bourque Rd
- 57 Pillings Pond Rd
