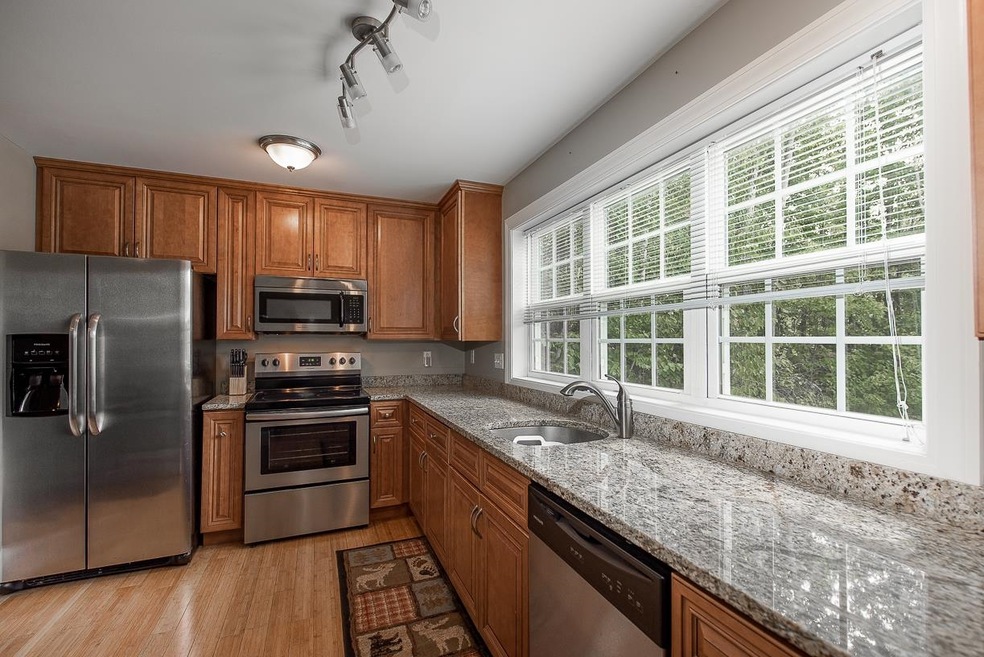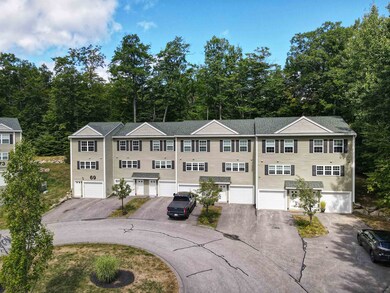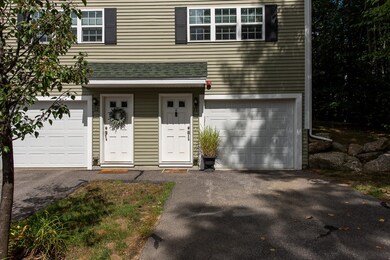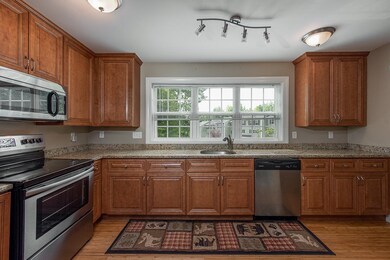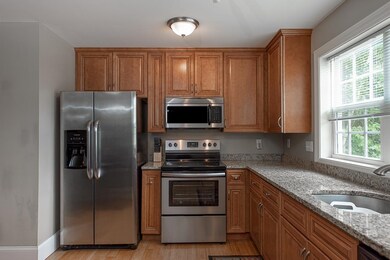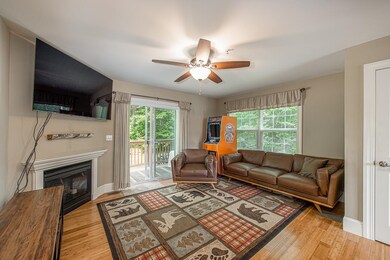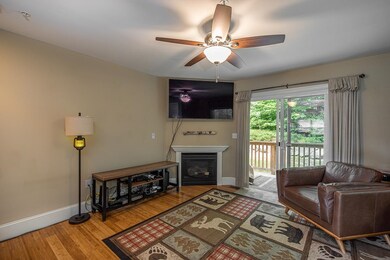
69 Breckenridge Unit 11 Laconia, NH 03246
Highlights
- Countryside Views
- Wooded Lot
- Circular Driveway
- Deck
- End Unit
- 1 Car Direct Access Garage
About This Home
As of July 2023HIGHLY MOTIVATED SELLER - This 2 bed, 2 bath turn-key END-ROW, END-UNIT is located at the end of a cul de sac, affording its new owners great privacy and space! Backing up to undeveloped woods, you’ll love sipping coffee from your deck in the morning enjoying the sounds of nature. You’ll also love having a spacious garage in the winter with direct access to the house, so you'll never have to trudge through the cold and snow. On the main living levels, you’ll find beautiful hardwood floors throughout the entire living space. The kitchen is appointed with solid wood cabinets, granite counter tops, and stainless steel appliances. Both upstairs bedrooms are flooded with natural light and ample closet space for storage. The washer and dryer are conveniently located in the upstairs full bathroom. Beaver Pond Estates takes care of the plowing and lawn mowing, making this property low maintenance and easy to enjoy! Located within minutes of your favorite activities in the Lakes Region; 5 minutes to Weirs Beach, 20 minutes to Gunstock Ski Resort, and only 10 minutes to Bank of New Hampshire Music Pavilion.
Last Agent to Sell the Property
KW Coastal and Lakes & Mountains Realty/Meredith Listed on: 08/24/2022

Townhouse Details
Home Type
- Townhome
Est. Annual Taxes
- $3,536
Year Built
- Built in 2013
Lot Details
- End Unit
- Landscaped
- Wooded Lot
HOA Fees
- $190 Monthly HOA Fees
Parking
- 1 Car Direct Access Garage
- Circular Driveway
- Shared Driveway
- Visitor Parking
Home Design
- Poured Concrete
- Wood Frame Construction
- Shingle Roof
- Vinyl Siding
Interior Spaces
- 2-Story Property
- Gas Fireplace
- Combination Kitchen and Dining Room
- Countryside Views
Kitchen
- Stove
- Dishwasher
Bedrooms and Bathrooms
- 2 Bedrooms
Laundry
- Laundry on upper level
- Dryer
- Washer
Basement
- Basement Fills Entire Space Under The House
- Interior Basement Entry
- Basement Storage
Home Security
Schools
- Laconia Middle School
- Laconia High School
Utilities
- Forced Air Heating System
- Heating System Uses Gas
- Electric Water Heater
- High Speed Internet
Additional Features
- Hard or Low Nap Flooring
- Deck
Listing and Financial Details
- Legal Lot and Block 3-11 / 512
Community Details
Overview
- Association fees include landscaping, plowing, trash
- Master Insurance
- Beaver Pond Estates Condos
Recreation
- Snow Removal
Additional Features
- Common Area
- Fire and Smoke Detector
Ownership History
Purchase Details
Home Financials for this Owner
Home Financials are based on the most recent Mortgage that was taken out on this home.Similar Homes in Laconia, NH
Home Values in the Area
Average Home Value in this Area
Purchase History
| Date | Type | Sale Price | Title Company |
|---|---|---|---|
| Warranty Deed | $320,000 | None Available |
Mortgage History
| Date | Status | Loan Amount | Loan Type |
|---|---|---|---|
| Previous Owner | $294,210 | Stand Alone Refi Refinance Of Original Loan |
Property History
| Date | Event | Price | Change | Sq Ft Price |
|---|---|---|---|---|
| 07/03/2023 07/03/23 | Sold | $320,000 | 0.0% | $313 / Sq Ft |
| 11/07/2022 11/07/22 | Off Market | $320,000 | -- | -- |
| 10/26/2022 10/26/22 | Price Changed | $305,000 | -2.2% | $298 / Sq Ft |
| 09/24/2022 09/24/22 | Price Changed | $312,000 | -3.7% | $305 / Sq Ft |
| 09/12/2022 09/12/22 | Price Changed | $323,900 | -1.6% | $316 / Sq Ft |
| 08/24/2022 08/24/22 | For Sale | $329,000 | +0.6% | $321 / Sq Ft |
| 02/11/2022 02/11/22 | Sold | $326,900 | 0.0% | $319 / Sq Ft |
| 12/12/2021 12/12/21 | Pending | -- | -- | -- |
| 12/03/2021 12/03/21 | For Sale | $326,900 | +88.4% | $319 / Sq Ft |
| 05/17/2019 05/17/19 | Sold | $173,500 | 0.0% | $169 / Sq Ft |
| 02/27/2019 02/27/19 | Pending | -- | -- | -- |
| 02/27/2019 02/27/19 | For Sale | $173,500 | -- | $169 / Sq Ft |
Tax History Compared to Growth
Tax History
| Year | Tax Paid | Tax Assessment Tax Assessment Total Assessment is a certain percentage of the fair market value that is determined by local assessors to be the total taxable value of land and additions on the property. | Land | Improvement |
|---|---|---|---|---|
| 2024 | $4,529 | $332,300 | $0 | $332,300 |
| 2023 | $4,354 | $313,000 | $0 | $313,000 |
| 2022 | $4,339 | $292,200 | $0 | $292,200 |
| 2021 | $3,536 | $187,500 | $0 | $187,500 |
| 2020 | $3,268 | $165,700 | $0 | $165,700 |
| 2019 | $3,292 | $159,900 | $0 | $159,900 |
| 2018 | $3,030 | $145,300 | $0 | $145,300 |
| 2017 | $2,774 | $131,900 | $0 | $131,900 |
| 2016 | $2,846 | $128,200 | $0 | $128,200 |
| 2015 | $2,686 | $121,000 | $0 | $121,000 |
| 2014 | $2,737 | $122,200 | $0 | $122,200 |
| 2013 | $46 | $2,100 | $0 | $2,100 |
Agents Affiliated with this Home
-

Seller's Agent in 2023
Laura Herbert
KW Coastal and Lakes & Mountains Realty/Meredith
(603) 520-0268
14 in this area
57 Total Sales
-

Buyer's Agent in 2023
Kathryn Barlow
KW Coastal and Lakes & Mountains Realty/Meredith
(603) 455-3769
20 in this area
53 Total Sales
-
S
Seller's Agent in 2022
Shirley Freeman
BHHS Verani Belmont
(978) 846-0212
39 in this area
167 Total Sales
-
C
Buyer's Agent in 2022
Cody Barna
EXP Realty
-
P
Seller's Agent in 2019
Patricia Simpson
Brady Sullivan Properties, LLC
(603) 622-6223
16 in this area
38 Total Sales
-

Buyer's Agent in 2019
Scott Knowles
RE/MAX Innovative Bayside
(603) 455-7751
93 in this area
253 Total Sales
Map
Source: PrimeMLS
MLS Number: 4926753
APN: LACO-000127-000512-000003-000011
- 41 Akron Way Unit 35
- 39 Breckenridge Unit 2
- 39 Breckenridge Unit 5
- 93 Roller Coaster Rd
- 588 Endicott St N
- 554 Endicott St N Unit 14 & 15
- 554 Endicott St N
- 554 Endicott St N Unit 4
- 554 Endicott St N Unit 65
- 554 Endicott St N Unit 31
- 554 Endicott St N Unit 57
- 17 Skippers Ct
- 147 Soleil Mountain
- 54 Granite Ridge
- 8 Deadreckoning Point
- 39 Soleil Mountain
- 55 Soleil Mountain
- 97 Soleil Mountain
- 94 Soleil Mountain Unit 8
- 23 Deadreckoning Point
