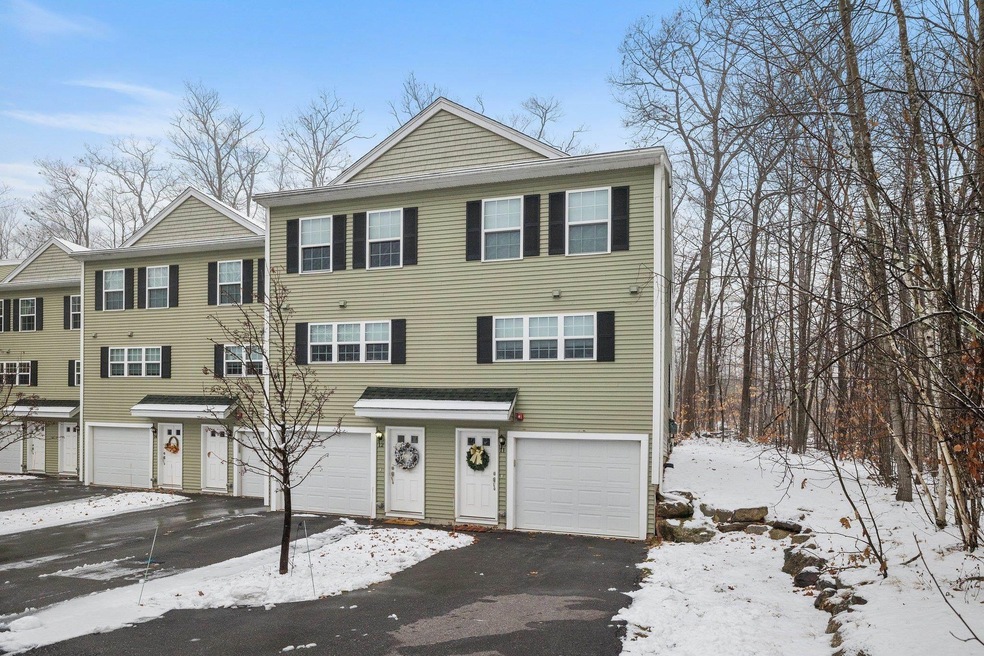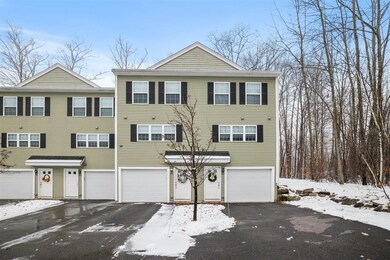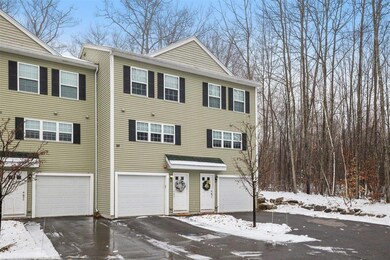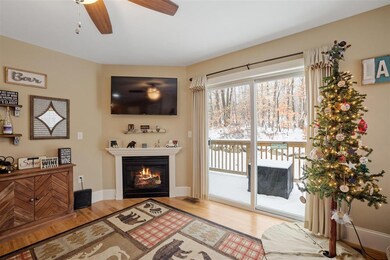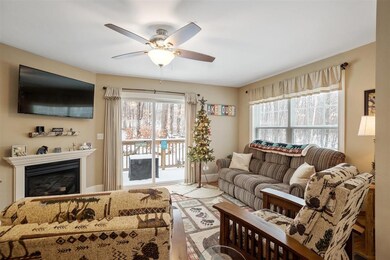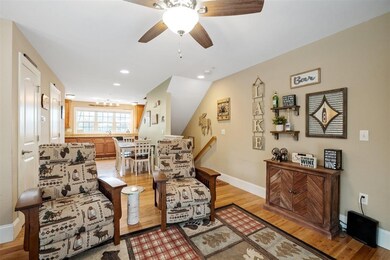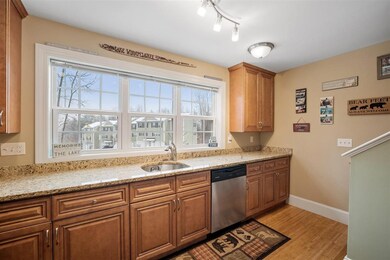
69 Breckenridge Unit 11 Laconia, NH 03246
Highlights
- Countryside Views
- Bamboo Flooring
- Circular Driveway
- Wooded Lot
- End Unit
- Landscaped
About This Home
As of July 2023Looking for a ski vacation home a few miles from Gunstock? Wish you could be on Lake Winnipesaukee within a few minutes? This stunning three level end unit townhouse is minutes to Meredith Bay. Beaver Pond Estates is a beautifully wooded and landscaped townhouse community in the heart of the Lakes Region. Open concept living area with an abundance of windows and a wooded view. After a ski day or ice fishing, warm up by the gas fireplace. Your new chef's kitchen features maple cabinets, stainless appliances, and granite kitchen. Hardwood floors throughout. Family room opens to a deck that spans the back of the townhouse, expanding your indoor/outdoor living area. Two oversized bedrooms with a full bath and second floor laundry. Flex space on the lower level with a garage or second family room area. Storage room. Central air for those hot summer days. This townhouse is in the most desirable location in Beaver Pond Estates, the end of the cul de sac and an end unit. The ultimate in privacy in the Lakes Region. Beaver Pond Estates is conveniently located near Meredith Bay and Weirs Beach, and close to Lake Winnipesaukee marinas. Minutes to concerts at the Bank of NH Pavillion, Mt. Major for hiking and Gunstock Mountain for skiing this winter! Grab your skis or start looking for a new boat...this is a move in ready home in the Lakes Region. Open House Saturday 12/4 12-3
Last Buyer's Agent
Cody Barna
EXP Realty License #072893
Townhouse Details
Home Type
- Townhome
Est. Annual Taxes
- $3,268
Year Built
- Built in 2013
Lot Details
- End Unit
- Landscaped
- Wooded Lot
HOA Fees
- $190 Monthly HOA Fees
Parking
- 1 Car Garage
- Circular Driveway
- Shared Driveway
- Visitor Parking
Home Design
- Poured Concrete
- Wood Frame Construction
- Shingle Roof
- Vinyl Siding
Interior Spaces
- 3-Story Property
- Bamboo Flooring
- Countryside Views
Kitchen
- Stove
- Microwave
- Dishwasher
Bedrooms and Bathrooms
- 2 Bedrooms
Laundry
- Dryer
- Washer
Basement
- Basement Fills Entire Space Under The House
- Interior Basement Entry
Utilities
- Forced Air Heating System
- Heating System Uses Gas
- 100 Amp Service
- Electric Water Heater
- High Speed Internet
- Phone Available
- Cable TV Available
Listing and Financial Details
- Legal Lot and Block 3 / 512
Community Details
Overview
- Association fees include landscaping, plowing, sewer, trash, water
- Master Insurance
- Beaver Pond Estates Condos
- Maintained Community
Amenities
- Common Area
Recreation
- Snow Removal
Ownership History
Purchase Details
Home Financials for this Owner
Home Financials are based on the most recent Mortgage that was taken out on this home.Map
Similar Homes in Laconia, NH
Home Values in the Area
Average Home Value in this Area
Purchase History
| Date | Type | Sale Price | Title Company |
|---|---|---|---|
| Warranty Deed | $320,000 | None Available |
Mortgage History
| Date | Status | Loan Amount | Loan Type |
|---|---|---|---|
| Previous Owner | $294,210 | Stand Alone Refi Refinance Of Original Loan |
Property History
| Date | Event | Price | Change | Sq Ft Price |
|---|---|---|---|---|
| 07/03/2023 07/03/23 | Sold | $320,000 | 0.0% | $313 / Sq Ft |
| 11/07/2022 11/07/22 | Off Market | $320,000 | -- | -- |
| 10/26/2022 10/26/22 | Price Changed | $305,000 | -2.2% | $298 / Sq Ft |
| 09/24/2022 09/24/22 | Price Changed | $312,000 | -3.7% | $305 / Sq Ft |
| 09/12/2022 09/12/22 | Price Changed | $323,900 | -1.6% | $316 / Sq Ft |
| 08/24/2022 08/24/22 | For Sale | $329,000 | +0.6% | $321 / Sq Ft |
| 02/11/2022 02/11/22 | Sold | $326,900 | 0.0% | $319 / Sq Ft |
| 12/12/2021 12/12/21 | Pending | -- | -- | -- |
| 12/03/2021 12/03/21 | For Sale | $326,900 | +88.4% | $319 / Sq Ft |
| 05/17/2019 05/17/19 | Sold | $173,500 | 0.0% | $169 / Sq Ft |
| 02/27/2019 02/27/19 | Pending | -- | -- | -- |
| 02/27/2019 02/27/19 | For Sale | $173,500 | -- | $169 / Sq Ft |
Tax History
| Year | Tax Paid | Tax Assessment Tax Assessment Total Assessment is a certain percentage of the fair market value that is determined by local assessors to be the total taxable value of land and additions on the property. | Land | Improvement |
|---|---|---|---|---|
| 2024 | $4,529 | $332,300 | $0 | $332,300 |
| 2023 | $4,354 | $313,000 | $0 | $313,000 |
| 2022 | $4,339 | $292,200 | $0 | $292,200 |
| 2021 | $3,536 | $187,500 | $0 | $187,500 |
| 2020 | $3,268 | $165,700 | $0 | $165,700 |
| 2019 | $3,292 | $159,900 | $0 | $159,900 |
| 2018 | $3,030 | $145,300 | $0 | $145,300 |
| 2017 | $2,774 | $131,900 | $0 | $131,900 |
| 2016 | $2,846 | $128,200 | $0 | $128,200 |
| 2015 | $2,686 | $121,000 | $0 | $121,000 |
| 2014 | $2,737 | $122,200 | $0 | $122,200 |
| 2013 | $46 | $2,100 | $0 | $2,100 |
Source: PrimeMLS
MLS Number: 4892419
APN: LACO-000127-000512-000003-000011
- 73 Breckenridge Unit 18
- 58 Breckenridge Way Unit 24
- 93 Roller Coaster Rd
- 588 Endicott St N
- 554 Endicott St N Unit 31
- 54 Granite Ridge
- 8 Deadreckoning Point
- 67 Deadreckoning Point Unit 60
- 22 Deadreckoning Point
- 59 Hickorywood Cir Unit Lot 59
- 00 Nh Rte 132 Route
- 11 Hickorywood Cir Unit Lot 60
- 60 Lighthouse Cliffs Unit 74
- 728 Scenic Rd Unit 114
- 728 Scenic Rd Unit 210
- 63 Lighthouse Cliffs Unit 116
- 146 Akwa Vista Unit 121
- N/a Endicott St N
- 0 Endicott St N Unit 5019227
- 0 Endicott St N Unit 5019224
