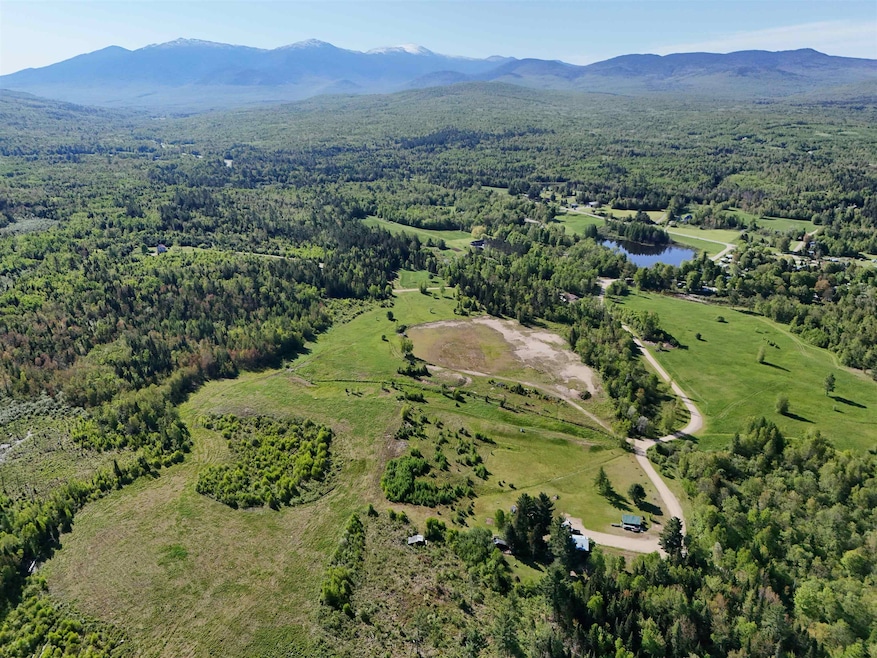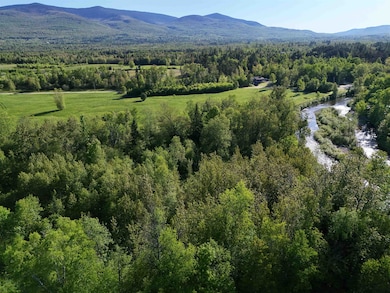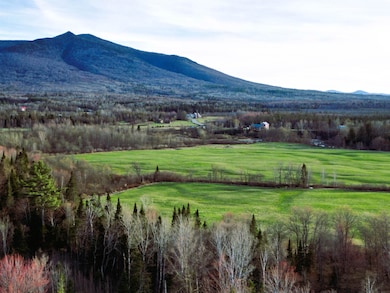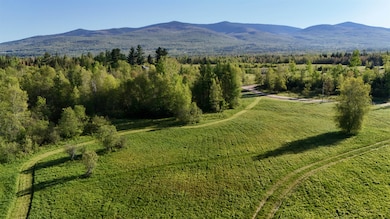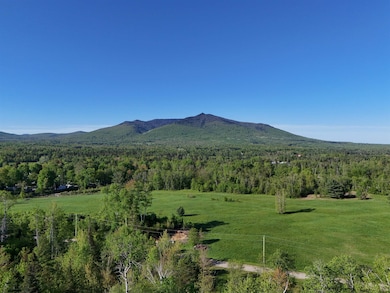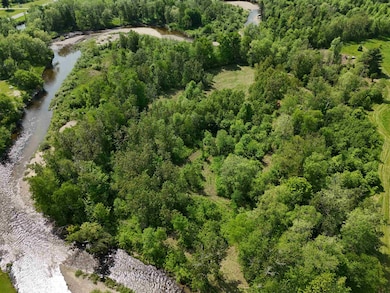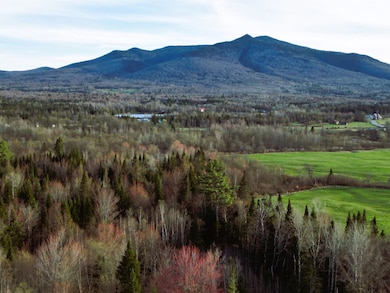69 Casey Ln Jefferson, NH 03583
Estimated payment $8,209/month
Highlights
- Water Access
- 374 Acre Lot
- Mountain View
- River Front
- Cape Cod Architecture
- Deck
About This Home
Totally SECLUDED! Discover the ultimate retreat with this breathtaking 374+ acre property, nestled in the heart of Jefferson Meadows. Enjoy stunning panoramic views of the majestic Presidential and Kilkenny Mountain Ranges, along with serene vistas of Owls Head, Cherry Mountain, Mount Martha & more. With nearly 40 acres of lush open fields and fertile pasture, it’s perfect for your agricultural dreams or simply enjoying the tranquility of rural life. Over 1000 feet of water frontage on the picturesque Israel River, this unique land offers endless possibilities. Additionally, Priscilla Brook meanders through the landscape, enhancing the natural charm of this serene haven. While much of the land is currently designated in Current Use for tax advantages, the non-eased status allows for future development, subdivision, or farming opportunities—envision your dream estate or a tranquil retreat center. A cozy 2-bedroom, 1-bath home at the end of Casey Lane awaits your vision—a perfect place to reside while you design your dream home. Despite its private location adventure awaits less than 30 minutes from your door! Enjoy Bretton Woods Ski Area, hike the renowned 4,000-foot peaks, or explore scenic trails like Pondicherry & Mud Pond. Enjoy local amenities including Santa’s Village. The Waumbec Golf Course and Country Club & Fenn’s Way Restaurant is right around the corner, This hidden gem in Jefferson Meadows is more than a property; it's a lifestyle waiting for you.
Home Details
Home Type
- Single Family
Est. Annual Taxes
- $4,057
Year Built
- Built in 1993
Lot Details
- 374 Acre Lot
- River Front
- Property fronts a private road
- Secluded Lot
- Level Lot
- Garden
- Property is zoned IMPROV - 1F RES
Home Design
- Cape Cod Architecture
- Wood Frame Construction
- Metal Roof
- Wood Siding
Interior Spaces
- Property has 1 Level
- Woodwork
- Cathedral Ceiling
- Ceiling Fan
- Skylights
- Natural Light
- Dining Room
- Tile Flooring
- Mountain Views
- Gas Range
Bedrooms and Bathrooms
- 3 Bedrooms
- En-Suite Bathroom
- 1 Bathroom
Laundry
- Dryer
- Washer
Basement
- Walk-Out Basement
- Basement Fills Entire Space Under The House
Parking
- Gravel Driveway
- Unpaved Parking
Outdoor Features
- Water Access
- Nearby Water Access
- Stream or River on Lot
- Deck
- Porch
Schools
- Lancaster Elementary School
- Lancaster Elementary Middle School
- White Mountain Regional High School
Utilities
- Hot Water Heating System
- Underground Utilities
- The river is a source of water for the property
- Private Water Source
- Dug Well
- Septic Tank
- Phone Available
Listing and Financial Details
- Tax Lot 13
- Assessor Parcel Number 11
Map
Home Values in the Area
Average Home Value in this Area
Tax History
| Year | Tax Paid | Tax Assessment Tax Assessment Total Assessment is a certain percentage of the fair market value that is determined by local assessors to be the total taxable value of land and additions on the property. | Land | Improvement |
|---|---|---|---|---|
| 2023 | $3,712 | $206,903 | $102,403 | $104,500 |
| 2022 | $3,840 | $206,903 | $102,403 | $104,500 |
| 2021 | $3,690 | $207,050 | $102,550 | $104,500 |
| 2020 | $3,997 | $177,239 | $87,239 | $90,000 |
| 2019 | $3,897 | $177,228 | $87,228 | $90,000 |
| 2018 | $3,719 | $176,608 | $86,608 | $90,000 |
| 2017 | $3,653 | $176,921 | $86,921 | $90,000 |
| 2016 | $3,578 | $175,488 | $85,488 | $90,000 |
| 2015 | $3,629 | $178,140 | $85,040 | $93,100 |
| 2014 | $3,629 | $178,140 | $85,340 | $92,800 |
| 2013 | $3,524 | $178,447 | $85,647 | $92,800 |
Property History
| Date | Event | Price | List to Sale | Price per Sq Ft | Prior Sale |
|---|---|---|---|---|---|
| 07/02/2025 07/02/25 | For Sale | $1,495,000 | +370.7% | $927 / Sq Ft | |
| 10/01/2021 10/01/21 | Sold | $317,625 | -42.3% | $197 / Sq Ft | View Prior Sale |
| 09/04/2021 09/04/21 | Pending | -- | -- | -- | |
| 09/01/2021 09/01/21 | For Sale | $550,000 | -- | $341 / Sq Ft |
Purchase History
| Date | Type | Sale Price | Title Company |
|---|---|---|---|
| Quit Claim Deed | -- | -- |
Source: PrimeMLS
MLS Number: 5049675
APN: JEFF-000011-000013
- 0 Meadows Rd Unit 4C-1 5054578
- 00 Meadows Rd Unit 4C-2
- 0000 Meadows Rd Unit 4C-4
- 000 Meadows Rd Unit 4C-3
- 0000 Meadows Rd Unit Lot Map 8 Lot 4C- 4
- 67 Owls Head Hwy
- 959 Presidential Hwy
- 0 Presidential Hwy Unit 23669413
- 729 Presidential Hwy
- 1860 Presidential Hwy
- 97 Jason Ave
- 85 Jason Ave
- 48 Jason Ave
- 1502 US Route 2
- 0 Bray Hill Rd Unit 5044055
- 296 Mountain View Rd
- Lot 3 Old Rd E
- 22 Crystal Ave
- 1174 Us Route 2
- 2229 Route 3 N
- 162 Lancaster Rd
- 17 Elm St Unit 3
- 59 Summer St
- 59 Summer St
- 71 Water St
- 79 N Main St Unit A
- 770 Dalton Rd
- 338 Longfellow Dr Unit 38
- 53 Agassiz St Unit 4
- 41 Millers Run
- 216 Glen Ave
- 588 6th Ave
- 38 Glen Ave
- 6 Hager Ln Unit C
- 154 Blanchard St Unit SecondFloor
- 174 Blanchard St Unit 3
- 90 Cushing St Unit 1
- 527 Champlain St Unit SecondLevel
- 15 Jackson St Unit 4
- 398 Westcott St Unit 2
